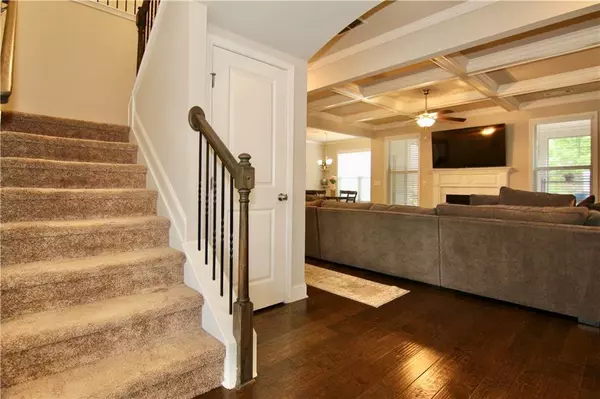$475,000
$475,000
For more information regarding the value of a property, please contact us for a free consultation.
1018 W Union Grove CIR Auburn, GA 30011
4 Beds
3 Baths
2,696 SqFt
Key Details
Sold Price $475,000
Property Type Single Family Home
Sub Type Single Family Residence
Listing Status Sold
Purchase Type For Sale
Square Footage 2,696 sqft
Price per Sqft $176
Subdivision Parkside At Mulberry
MLS Listing ID 7382549
Sold Date 06/20/24
Style Traditional
Bedrooms 4
Full Baths 3
Construction Status Resale
HOA Fees $500
HOA Y/N Yes
Originating Board First Multiple Listing Service
Year Built 2018
Annual Tax Amount $6,316
Tax Year 2023
Lot Size 8,276 Sqft
Acres 0.19
Property Description
Welcome to your dream home in the quaint neighborhood of Parkside at Mulberry! This impeccable Craftsman-style residence, built in 2018, offers a blend of luxury and comfort, boasting 4 bedrooms, 3 full baths, and a spacious media room.
Upon entering, you'll be captivated by the inviting covered front porch and the charming interior details, including coffered ceilings, hardwood floors, and neutral colors. The great room, with its gas fireplace and ample natural light, flows seamlessly into the kitchen and breakfast room, creating the perfect space for entertaining or family gatherings.
The kitchen is a chef's delight, featuring granite countertops, white tile backsplash, upgraded stainless steel appliances, and a large island with barstool seating. A massive walk-in pantry and mudroom ensure organization and convenience for busy lifestyles.
The main level also includes a guest suite and full bath, while upstairs, the oversized master bedroom offers serene views of the backyard. The luxurious ensuite boasts separate vanities, a spacious shower, and a huge walk-in closet.
Additional highlights include a jack and jill bath, while a massive bonus room with French doors offers versatile space for a media room, playroom, or craft room.
Outside, relax on the spacious covered screened in porch overlooking the private backyard and woodlands of Little Mulberry Park. Residents of Parkside at Mulberry enjoy access to walking trails and a vibrant community lifestyle.
Conveniently located near I-85, golf courses, and top-rated schools, this home offers the perfect blend of convenience and tranquility. Don't miss your chance to make this your forever home! Schedule your showing today.
Location
State GA
County Gwinnett
Lake Name None
Rooms
Bedroom Description Oversized Master
Other Rooms None
Basement None
Main Level Bedrooms 1
Dining Room Seats 12+, Separate Dining Room
Interior
Interior Features Crown Molding, Double Vanity, Entrance Foyer, High Ceilings 9 ft Main, Walk-In Closet(s)
Heating Forced Air, Natural Gas
Cooling Ceiling Fan(s), Central Air
Flooring Carpet, Ceramic Tile, Hardwood
Fireplaces Number 1
Fireplaces Type Family Room, Gas Starter
Window Features Double Pane Windows,Window Treatments
Appliance Dishwasher, Dryer, Refrigerator
Laundry Upper Level
Exterior
Exterior Feature Private Yard, Rain Gutters
Parking Features Attached, Garage, Garage Door Opener, Garage Faces Front, Kitchen Level, Level Driveway
Garage Spaces 2.0
Fence Back Yard, Fenced, Wood
Pool None
Community Features Homeowners Assoc, Near Schools, Near Shopping, Near Trails/Greenway, Sidewalks
Utilities Available Cable Available, Electricity Available, Natural Gas Available, Phone Available, Sewer Available, Underground Utilities, Water Available
Waterfront Description None
View City
Roof Type Composition
Street Surface Asphalt
Accessibility None
Handicap Access None
Porch Covered, Enclosed, Rear Porch, Screened
Private Pool false
Building
Lot Description Borders US/State Park, Front Yard, Landscaped, Level, Rectangular Lot
Story Two
Foundation Slab
Sewer Public Sewer
Water Public
Architectural Style Traditional
Level or Stories Two
Structure Type Brick,Fiber Cement
New Construction No
Construction Status Resale
Schools
Elementary Schools Mulberry
Middle Schools Dacula
High Schools Dacula
Others
HOA Fee Include Trash
Senior Community no
Restrictions false
Tax ID R2002 898
Acceptable Financing Cash, Conventional, FHA, VA Loan
Listing Terms Cash, Conventional, FHA, VA Loan
Special Listing Condition None
Read Less
Want to know what your home might be worth? Contact us for a FREE valuation!

Our team is ready to help you sell your home for the highest possible price ASAP

Bought with Virtual Properties Realty. Biz







