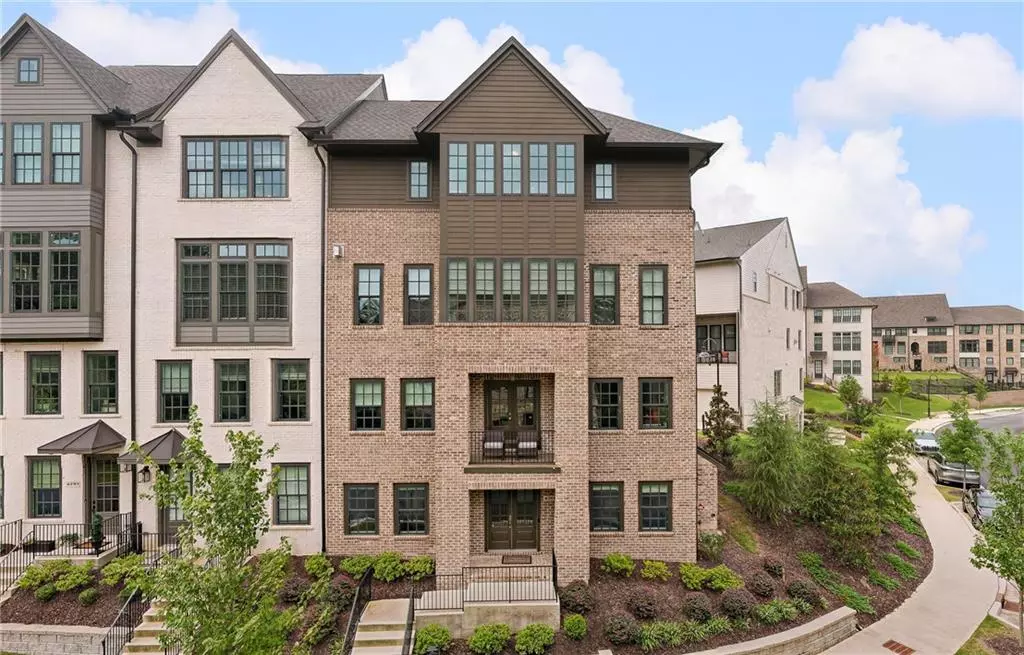$1,022,500
$1,070,000
4.4%For more information regarding the value of a property, please contact us for a free consultation.
6789 Prelude DR Atlanta, GA 30328
4 Beds
4.5 Baths
3,758 SqFt
Key Details
Sold Price $1,022,500
Property Type Townhouse
Sub Type Townhouse
Listing Status Sold
Purchase Type For Sale
Square Footage 3,758 sqft
Price per Sqft $272
Subdivision Aria
MLS Listing ID 7450769
Sold Date 01/03/25
Style Townhouse,Traditional
Bedrooms 4
Full Baths 4
Half Baths 1
Construction Status Resale
HOA Y/N Yes
Originating Board First Multiple Listing Service
Year Built 2022
Annual Tax Amount $11,637
Tax Year 2023
Lot Size 1,306 Sqft
Acres 0.03
Property Description
Welcome to 6789 Prelude Drive - a beautifully designed, one-of-a-kind end unit in Aria North featuring the spacious Bardelli floor plan. Luxury abounds across four levels, all with hardwood flooring and designer finishes like on trend all-white paint, sleek luxury lighting, high ceilings, extra recessed lighting, Cat 6 wiring, a direct vent fireplace, central vacuum, and smart home features like Philips Hue lighting, smart switches, custom window treatments, and a Ring security system. Additional features include a covered front entrance, under-cabinet lighting, smart garage door integration, and more. The home is also elevator-ready (shaft installed) for future convenience. The open-concept main level boasts a gourmet chef's kitchen with stainless steel appliances, oversized quartz island, farmhouse sink, and ample dovetail soft-close cabinets. Step out onto the inviting covered porch, complete with exposed beams, TV wiring, lighting, and dual ceiling fans—perfect for outdoor entertaining. From the kitchen you'll flow seamlessly to the breakfast/dining room, oversized fireside living room and MUST-SEE custom wine room & bourbon sipping lounge. The private owner's suite on the top floor features a tray ceiling, spa-like bath with double vanity, oversized marble shower, soaking tub, and a huge walk-in custom closet. An additional bedroom with a private bath and walk-in closet overlooks Aria's lush green space. Terrace level offers a fantastic teen or in-law suite complete with a game/media room (stubbed for a wet bar), bedroom and full bath. Garage level features an expansive family room and large bedroom with en-suite bath. This floor plan, with abundant natural light and windows on three sides, is much wider than most townhomes, giving it the oversized and spacious feel you are looking for. With so many living space possibilities, you'll never be left without a place to mingle with friends or family, have your own workout room, or quiet places to curl up and have some alone time. Aria North offers resort-style amenities including two pools, a fitness center, clubhouse, walking trails, and a 12-acre park. With easy access to GA-400, I-285, and a short walk to Aria Village shops and dining, this home combines luxury and convenience in one perfect package. Don't miss out on this incredible opportunity - this seller is relocating or would be staying put to enjoy this beautiful home and all it offers for years to come!
Location
State GA
County Fulton
Lake Name None
Rooms
Bedroom Description In-Law Floorplan,Oversized Master,Roommate Floor Plan
Other Rooms None
Basement Daylight, Exterior Entry, Finished, Finished Bath, Full
Dining Room Open Concept, Seats 12+
Interior
Interior Features Central Vacuum, Disappearing Attic Stairs, Double Vanity, Dry Bar, Entrance Foyer, High Ceilings 10 ft Lower, High Ceilings 10 ft Main, High Ceilings 10 ft Upper, High Speed Internet, His and Hers Closets, Smart Home, Walk-In Closet(s)
Heating Natural Gas
Cooling Ceiling Fan(s), Central Air
Flooring Ceramic Tile, Hardwood
Fireplaces Number 1
Fireplaces Type Family Room, Gas Log, Keeping Room
Window Features Double Pane Windows,Insulated Windows
Appliance Dishwasher, Disposal, ENERGY STAR Qualified Appliances, Gas Cooktop, Gas Water Heater, Microwave, Refrigerator
Laundry In Hall, Laundry Room, Upper Level
Exterior
Exterior Feature Balcony, Lighting, Private Entrance
Parking Features Attached, Covered, Garage, Garage Door Opener, Garage Faces Rear, Level Driveway, On Street
Garage Spaces 2.0
Fence None
Pool None
Community Features Clubhouse, Fitness Center, Homeowners Assoc, Lake, Near Public Transport, Near Shopping, Near Trails/Greenway, Park, Pool, Sidewalks, Street Lights
Utilities Available Cable Available, Electricity Available, Natural Gas Available, Phone Available, Sewer Available, Underground Utilities, Water Available
Waterfront Description None
View City
Roof Type Composition
Street Surface Asphalt
Accessibility None
Handicap Access None
Porch Covered, Front Porch, Rear Porch, Terrace
Private Pool false
Building
Lot Description Landscaped, Level, Sprinklers In Front
Story Three Or More
Foundation Concrete Perimeter
Sewer Public Sewer
Water Public
Architectural Style Townhouse, Traditional
Level or Stories Three Or More
Structure Type Brick
New Construction No
Construction Status Resale
Schools
Elementary Schools Woodland - Fulton
Middle Schools Sandy Springs
High Schools North Springs
Others
HOA Fee Include Insurance,Maintenance Grounds,Pest Control,Swim,Termite,Trash
Senior Community no
Restrictions true
Tax ID 17 0034 LL5681
Ownership Fee Simple
Financing no
Special Listing Condition None
Read Less
Want to know what your home might be worth? Contact us for a FREE valuation!

Our team is ready to help you sell your home for the highest possible price ASAP

Bought with Chapman Hall Realtors






