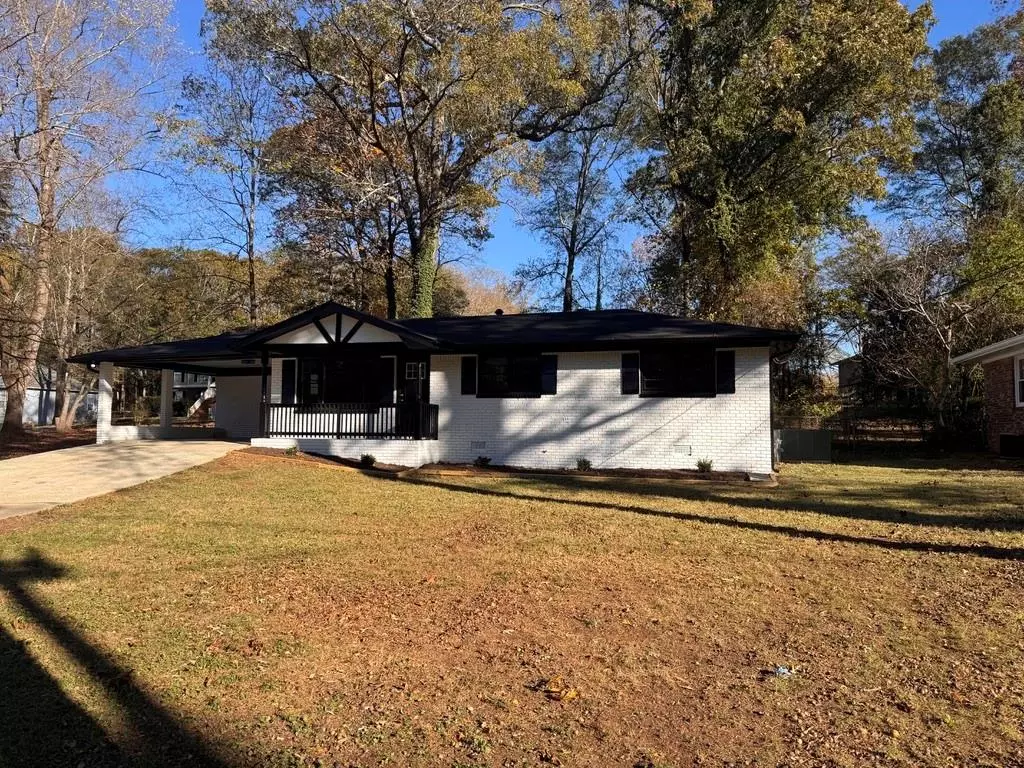$246,000
$265,000
7.2%For more information regarding the value of a property, please contact us for a free consultation.
7228 Mount Vernon RD Lithia Springs, GA 30122
3 Beds
1.5 Baths
1,331 SqFt
Key Details
Sold Price $246,000
Property Type Single Family Home
Sub Type Single Family Residence
Listing Status Sold
Purchase Type For Sale
Square Footage 1,331 sqft
Price per Sqft $184
Subdivision Baker Flora W
MLS Listing ID 7490412
Sold Date 12/18/24
Style Ranch
Bedrooms 3
Full Baths 1
Half Baths 1
Construction Status Updated/Remodeled
HOA Y/N No
Originating Board First Multiple Listing Service
Year Built 1967
Annual Tax Amount $2,393
Tax Year 2023
Lot Size 0.460 Acres
Acres 0.46
Property Description
Welcome Home! Discover this highly sought-after gem in Lithia Springs - the perfect blend of vintage charm and modern upgrades. This cozy, spacious 3-bedroom, 1.5-bathroom ranch is larger than reflected in tax records, thanks to a substantial rear addition. Priced to sell, this move-in-ready home won't last long! Step into a beautifully updated interior featuring: Brand-New Package HVAC Unit (gas-powered) for cozy winters and efficient heating. New Gutters, upgraded bathroom vanities, and modern light fixtures. All-New Interior and Exterior Doors, ensuring enhanced style and security. A completely upgraded kitchen with new cabinets, butcher block countertops, and premium LG black stainless steel appliances with Wi-Fi and Bluetooth capabilities. The home boasts a spacious driveway leading to the backyard, which offers endless potential. Half of the backyard is paved with concrete, while the other half has been seeded with hardy fescue grass, designed to thrive in any weather condition. Additional features include: A shed equipped with electricity (new door and windows to be installed before closing). A large lot with ample space for landscaping and outdoor living ideas. Minor finishing touches, such as sheetrock work under the bathroom vanities , shed door and a couple windows to be replaced before closing. This charming ranch combines timeless character with modern convenience, making it an ideal home for your needs and lifestyle. Don't miss out on this incredible opportunity to own a beautifully updated home in Lithia Springs!
Location
State GA
County Douglas
Lake Name None
Rooms
Bedroom Description Other
Other Rooms None
Basement Crawl Space
Main Level Bedrooms 3
Dining Room Other
Interior
Interior Features Other
Heating Central
Cooling Central Air
Flooring Hardwood, Luxury Vinyl
Fireplaces Type None
Window Features None
Appliance Dishwasher, Microwave
Laundry Laundry Room
Exterior
Exterior Feature Other
Parking Features Driveway
Fence None
Pool None
Community Features None
Utilities Available Electricity Available, Natural Gas Available, Sewer Available, Phone Available, Cable Available, Water Available
Waterfront Description None
View Other
Roof Type Composition
Street Surface Asphalt
Porch Front Porch, Patio, Rear Porch
Total Parking Spaces 4
Private Pool false
Building
Lot Description Front Yard, Back Yard
Story One
Foundation Brick/Mortar
Sewer Other
Water Private
Architectural Style Ranch
Level or Stories One
Structure Type Brick
New Construction No
Construction Status Updated/Remodeled
Schools
Elementary Schools Sweetwater
Middle Schools Turner - Douglas
High Schools Lithia Springs
Others
Senior Community no
Restrictions false
Tax ID 05751820002
Acceptable Financing Cash, Conventional, FHA, VA Loan
Listing Terms Cash, Conventional, FHA, VA Loan
Special Listing Condition None
Read Less
Want to know what your home might be worth? Contact us for a FREE valuation!

Our team is ready to help you sell your home for the highest possible price ASAP

Bought with Heritage Oaks Realty, LLC






