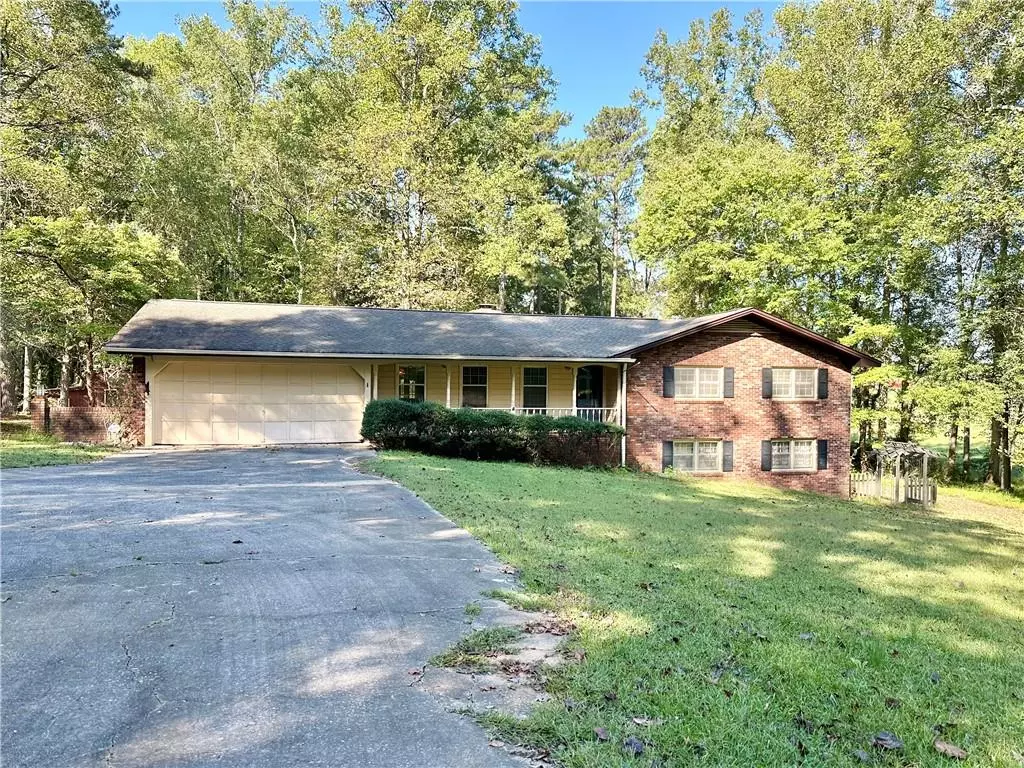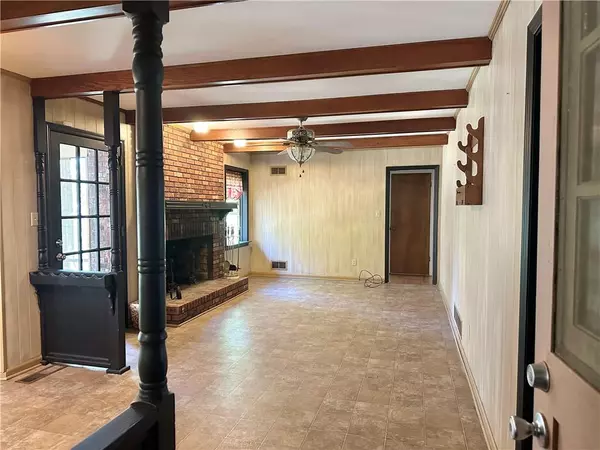$336,000
$329,900
1.8%For more information regarding the value of a property, please contact us for a free consultation.
3363 Demooney RD Atlanta, GA 30349
4 Beds
3 Baths
1,327 SqFt
Key Details
Sold Price $336,000
Property Type Single Family Home
Sub Type Single Family Residence
Listing Status Sold
Purchase Type For Sale
Square Footage 1,327 sqft
Price per Sqft $253
MLS Listing ID 7475765
Sold Date 12/16/24
Style Ranch
Bedrooms 4
Full Baths 3
Construction Status Resale
HOA Y/N No
Originating Board First Multiple Listing Service
Year Built 1967
Tax Year 2023
Lot Size 4.050 Acres
Acres 4.05
Property Description
Welcome to your charming four-sided brick ranch home, perfectly situated on four acres in the vibrant S Fulton region. This spacious residence features versatile areas throughout, offering plenty of room for family and guests. The partially finished basement offers endless possibilities, whether for extra living space, recreation area, home gym, and/or additional storage. An inviting enclosed porch provides a serene space to relax and enjoy the surrounding nature.
Outside, you'll find a barn with loft area and several utility buildings which inlcude a custom built workshop, perfect for hobbyists or anyone in need of extra space. Conveniently located just off S Fulton Parkway, you'll enjoy easy access to local amenities and only a 15-minute drive to the Atlanta Airport. This property combines the tranquility of country living with the convenience of city proximity—truly a rare find!
Location
State GA
County Fulton
Lake Name None
Rooms
Bedroom Description Master on Main
Other Rooms Barn(s), Outbuilding, Shed(s), Workshop
Basement Daylight, Exterior Entry, Finished, Finished Bath, Full, Interior Entry
Main Level Bedrooms 3
Dining Room Seats 12+, Separate Dining Room
Interior
Interior Features Entrance Foyer, His and Hers Closets, Other
Heating Central
Cooling Ceiling Fan(s), Central Air
Flooring Carpet, Hardwood, Laminate, Tile
Fireplaces Number 2
Fireplaces Type Basement, Brick, Living Room, Wood Burning Stove
Window Features None
Appliance Dishwasher, Electric Oven, Electric Water Heater, Refrigerator
Laundry In Kitchen, Laundry Room, Main Level
Exterior
Exterior Feature Awning(s), Private Yard, Storage, Other
Parking Features Garage, Garage Door Opener, Kitchen Level
Garage Spaces 2.0
Fence None
Pool None
Community Features None
Utilities Available Cable Available, Electricity Available, Water Available
Waterfront Description None
View Trees/Woods
Roof Type Composition
Street Surface Asphalt,Paved
Accessibility None
Handicap Access None
Porch Covered, Deck, Patio, Rear Porch
Private Pool false
Building
Lot Description Back Yard, Front Yard, Private
Story One
Foundation Block
Sewer Septic Tank
Water Public, Well
Architectural Style Ranch
Level or Stories One
Structure Type Brick
New Construction No
Construction Status Resale
Schools
Elementary Schools Cliftondale
Middle Schools Sandtown
High Schools Westlake
Others
Senior Community no
Restrictions false
Tax ID 14F0145 LL0903
Acceptable Financing 1031 Exchange, Cash, Conventional, FHA, FHA 203(k), VA Loan
Listing Terms 1031 Exchange, Cash, Conventional, FHA, FHA 203(k), VA Loan
Special Listing Condition None
Read Less
Want to know what your home might be worth? Contact us for a FREE valuation!

Our team is ready to help you sell your home for the highest possible price ASAP

Bought with Real Broker, LLC.







