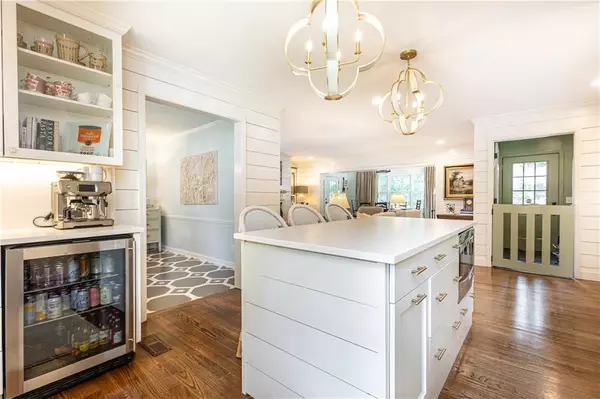$1,080,000
$1,195,000
9.6%For more information regarding the value of a property, please contact us for a free consultation.
755 Northland CT Atlanta, GA 30342
5 Beds
3.5 Baths
3,437 SqFt
Key Details
Sold Price $1,080,000
Property Type Single Family Home
Sub Type Single Family Residence
Listing Status Sold
Purchase Type For Sale
Square Footage 3,437 sqft
Price per Sqft $314
Subdivision High Point
MLS Listing ID 7482217
Sold Date 12/16/24
Style Ranch,Traditional
Bedrooms 5
Full Baths 3
Half Baths 1
Construction Status Resale
HOA Y/N No
Originating Board First Multiple Listing Service
Year Built 1960
Annual Tax Amount $10,000
Tax Year 2023
Lot Size 0.530 Acres
Acres 0.53
Property Description
Step inside this magazine-worthy-four-sided brick ranch, perfectly nestled in a sought-after cul-de-sac in a charming neighborhood. The home boasts two spacious living spaces and dual dining areas, adorned with designer wallpaper, lighting and finishes throughout. The sun-drenched chef's kitchen, complete with a spacious island and coffee station, is perfect for culinary enthusiasts. The main level offers a master suite alongside two additional bedrooms connected by a Jack-and-Jill bathroom. Downstairs, the fully finished basement provides a versatile play area, chic wet bar, large laundry room, and two more bedrooms—which could also serve as a home office or gym. Ample storage closet is available just outside the laundry room and the terrace level also has a full bath. Outside, unwind or entertain on the newly added stone patio, surrounded by lush landscaping or grill out on the wood deck right off the dining room. With a flat front yard, plenty of parking, and a two-car carport, this home beautifully combines comfort and elegance, making it a rare find.
Location
State GA
County Fulton
Lake Name None
Rooms
Bedroom Description Master on Main
Other Rooms None
Basement Crawl Space, Daylight, Exterior Entry, Finished, Finished Bath, Walk-Out Access
Main Level Bedrooms 3
Dining Room Separate Dining Room
Interior
Interior Features Crown Molding, Disappearing Attic Stairs, Entrance Foyer, His and Hers Closets, Wet Bar
Heating None
Cooling Central Air, Electric Air Filter
Flooring Concrete, Hardwood, Laminate, Painted/Stained
Fireplaces Number 1
Fireplaces Type Family Room, Gas Starter
Window Features Shutters
Appliance Dishwasher, Disposal, Gas Range, Microwave, Range Hood, Refrigerator, Other
Laundry In Basement, Mud Room
Exterior
Exterior Feature Garden, Lighting, Private Entrance
Parking Features Carport, Driveway
Fence Back Yard
Pool None
Community Features None
Utilities Available Cable Available, Electricity Available, Natural Gas Available, Phone Available, Sewer Available, Water Available
Waterfront Description None
View Other
Roof Type Shingle
Street Surface Paved
Accessibility None
Handicap Access None
Porch Deck, Patio, Rear Porch
Private Pool false
Building
Lot Description Back Yard, Corner Lot, Cul-De-Sac, Front Yard, Landscaped
Story Two
Foundation Block
Sewer Public Sewer
Water Private
Architectural Style Ranch, Traditional
Level or Stories Two
Structure Type Brick 4 Sides
New Construction No
Construction Status Resale
Schools
Elementary Schools High Point
Middle Schools Ridgeview Charter
High Schools Riverwood International Charter
Others
Senior Community no
Restrictions false
Tax ID 17 004000010559
Special Listing Condition None
Read Less
Want to know what your home might be worth? Contact us for a FREE valuation!

Our team is ready to help you sell your home for the highest possible price ASAP

Bought with Atlanta Fine Homes Sotheby's International







