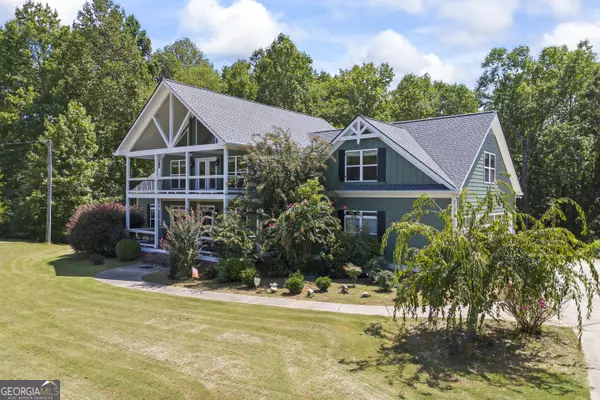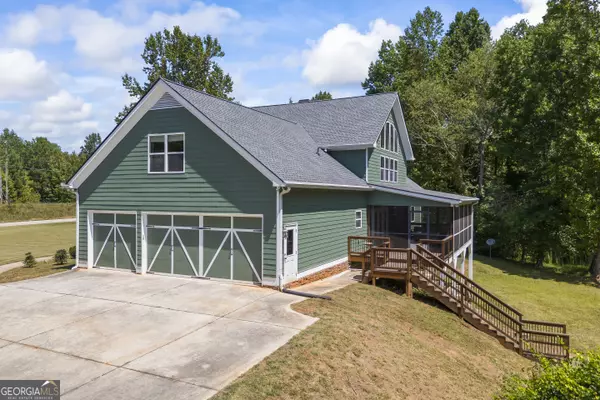Bought with Stephanie Burdette • Real Broker LLC
$625,000
$619,000
1.0%For more information regarding the value of a property, please contact us for a free consultation.
1426 Pea Ridge RD Cornelia, GA 30531
2 Beds
2.5 Baths
2,988 SqFt
Key Details
Sold Price $625,000
Property Type Single Family Home
Sub Type Single Family Residence
Listing Status Sold
Purchase Type For Sale
Square Footage 2,988 sqft
Price per Sqft $209
MLS Listing ID 10366335
Sold Date 12/16/24
Style Craftsman,Traditional
Bedrooms 2
Full Baths 2
Half Baths 1
Construction Status Resale
HOA Y/N No
Year Built 2008
Annual Tax Amount $5,671
Tax Year 2023
Lot Size 10.000 Acres
Property Description
Welcome to your dream country retreat, a breathtaking estate nestled on 10 lush, rolling acres. This exceptional home boasts an impressive 6,260 square feet, combining luxury, comfort, and tranquility in perfect harmony. As you approach this architectural masterpiece, you'll be captivated by its grandeur. Step through the front door and into the open living room with its towering ceilings and expansive windows, allowing natural light to flood the space and offer breathtaking views of the surrounding countryside. The dramatic entryway sets the stage for an interior that is both elegant and inviting. The home features three bedrooms, each designed with comfort and privacy in mind. The master suite is a private haven, complete with a spacious layout and an en-suite bathroom that exudes luxury with high-end fixtures and finishes. The full, unfinished basement provides a wealth of possibilities for customization(PHOTOS TO COME OF BASEMENT). Whether you envision a state-of-the-art home theater, a personal gym, or additional living quarters, this expansive space offers endless potential to create the perfect environment to suit your needs. This stunning home seamlessly blends elegant design with the charm of country living, offering a unique and luxurious retreat from the hustle and bustle of city life. Don't miss your opportunity to own this extraordinary property and experience the ultimate in serene, sophisticated living. First time ever hitting the market!! Contact agent for more details!
Location
State GA
County Habersham
Rooms
Basement Bath/Stubbed, Concrete, Exterior Entry, Full, Unfinished
Main Level Bedrooms 1
Interior
Interior Features Bookcases, Double Vanity, High Ceilings, Master On Main Level, Separate Shower, Soaking Tub, Tile Bath, Tray Ceiling(s), Two Story Foyer, Walk-In Closet(s)
Heating Central, Electric
Cooling Ceiling Fan(s), Central Air, Electric
Flooring Carpet, Hardwood, Tile
Fireplaces Number 1
Fireplaces Type Living Room
Exterior
Parking Features Attached, Kitchen Level, Side/Rear Entrance
Community Features None
Utilities Available Electricity Available
Roof Type Other
Building
Story Three Or More
Sewer Septic Tank
Level or Stories Three Or More
Construction Status Resale
Schools
Elementary Schools Out Of Area
Middle Schools Other
High Schools Habersham Central
Others
Financing Conventional
Read Less
Want to know what your home might be worth? Contact us for a FREE valuation!

Our team is ready to help you sell your home for the highest possible price ASAP

© 2024 Georgia Multiple Listing Service. All Rights Reserved.







