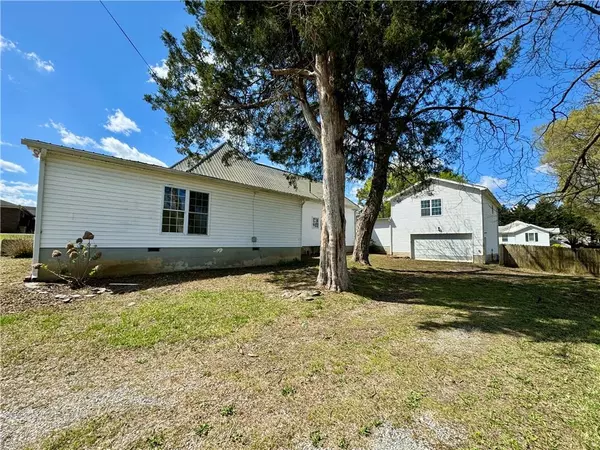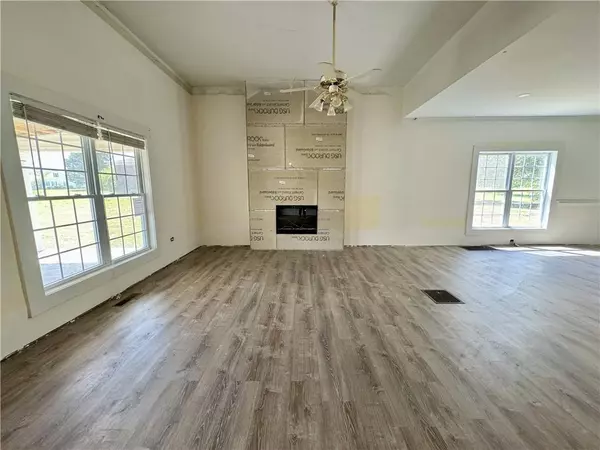$200,000
$209,900
4.7%For more information regarding the value of a property, please contact us for a free consultation.
1 Aragon RD Aragon, GA 30104
4 Beds
4 Baths
4,598 SqFt
Key Details
Sold Price $200,000
Property Type Single Family Home
Sub Type Single Family Residence
Listing Status Sold
Purchase Type For Sale
Square Footage 4,598 sqft
Price per Sqft $43
Subdivision Aragon Mill
MLS Listing ID 7358611
Sold Date 12/13/24
Style Bungalow
Bedrooms 4
Full Baths 4
Construction Status Resale
HOA Y/N No
Originating Board First Multiple Listing Service
Year Built 1903
Annual Tax Amount $1,897
Tax Year 2023
Lot Size 1.050 Acres
Acres 1.05
Property Description
Step into the grandeur of the neighborhood's largest residence. Boasting over 4,500 square feet, this home commands views of the serene Mill Pond Park and the iconic Aragon Mill smokestack. Prepare to be captivated by its soaring tall ceilings. Nestled on over an acre of land, the property features a charming horseshoe driveway adorned with elegant crepe myrtles, an outbuilding, and an in-ground swimming pool. A rare gem in the area, it includes a coveted 2-car attached garage complemented by a 1 bed/1 bath loft living area above. While connected by a common door, the garage and upstairs living space operate on a separate electric meter. The true showstoppers, however, are the generously sized showers, sure to impress any guest. The expansive owner's suite boasts a comfortable sitting area, a spacious walk-in closet, and an indulgent oversized bathroom. Prepare to be enchanted by every corner of this magnificent abode. Welcome to the quaint town of Aragon, Georgia located just a short drive from Rome or Rockmart, GA. Imagine fishing right outside your front door, picnic tables, and a play area. If a larger playground suits your fancy, there is a larger playground a few blocks away behind City Hall. Come see the possibilities in this charming piece of history!
Location
State GA
County Polk
Lake Name None
Rooms
Bedroom Description Master on Main,Oversized Master,Sitting Room
Other Rooms Outbuilding
Basement Crawl Space
Main Level Bedrooms 3
Dining Room Great Room
Interior
Interior Features Disappearing Attic Stairs, High Ceilings 10 ft Main, Walk-In Closet(s)
Heating Forced Air
Cooling Central Air
Flooring Vinyl
Fireplaces Type None
Window Features Wood Frames
Appliance Other
Laundry In Hall, Laundry Closet, Main Level
Exterior
Exterior Feature Other
Parking Features Driveway, Garage, Garage Faces Front
Garage Spaces 2.0
Fence Back Yard, Privacy, Wood
Pool In Ground, Vinyl
Community Features Fishing, Lake, Park, Playground
Utilities Available Electricity Available, Sewer Available, Water Available
Waterfront Description None
View Park/Greenbelt
Roof Type Metal
Street Surface Asphalt
Accessibility None
Handicap Access None
Porch Patio
Total Parking Spaces 6
Private Pool false
Building
Lot Description Back Yard, Corner Lot, Front Yard, Level
Story One and One Half
Foundation Combination
Sewer Public Sewer
Water Public
Architectural Style Bungalow
Level or Stories One and One Half
Structure Type Vinyl Siding
New Construction No
Construction Status Resale
Schools
Elementary Schools Eastside - Polk
Middle Schools Rockmart
High Schools Rockmart
Others
Senior Community no
Restrictions false
Tax ID A01 087
Special Listing Condition Real Estate Owned
Read Less
Want to know what your home might be worth? Contact us for a FREE valuation!

Our team is ready to help you sell your home for the highest possible price ASAP

Bought with Maximum One Community Realtors







