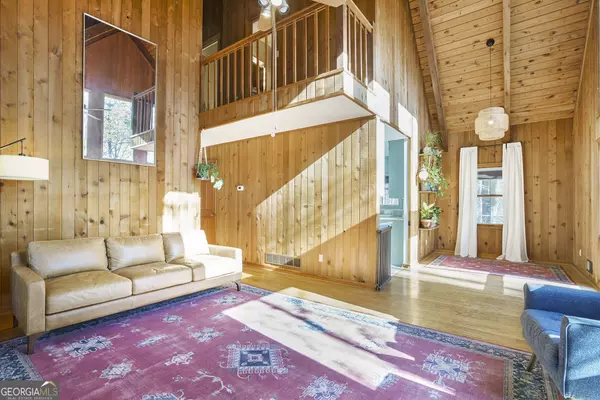Bought with Cynthia King • Compass
$375,000
$385,000
2.6%For more information regarding the value of a property, please contact us for a free consultation.
6820 Old Whelchel RD Dahlonega, GA 30533
3 Beds
2 Baths
1,782 SqFt
Key Details
Sold Price $375,000
Property Type Single Family Home
Sub Type Single Family Residence
Listing Status Sold
Purchase Type For Sale
Square Footage 1,782 sqft
Price per Sqft $210
Subdivision William F Timpone & Andrea O T
MLS Listing ID 10409370
Sold Date 12/13/24
Style Country/Rustic,Traditional
Bedrooms 3
Full Baths 2
Construction Status Resale
HOA Y/N No
Year Built 1975
Annual Tax Amount $2,308
Tax Year 2023
Lot Size 2.000 Acres
Property Description
LOCATION and PRIVACY!!! Nestled on a tranquil, wooded 2-acre lot, this beautiful home offers the perfect blend of privacy and convenience. As you drive up the asphalt driveway, which gently curves through the trees, you'll feel a world away from it all-yet you're just minutes from shopping, dining, and easy highway access. 10 minutes to the new Publix and Hwy 400. The heart of the home is a striking stone fireplace, set against the backdrop of warm, natural wood beams that grace the ceiling. This inviting feature creates a cozy atmosphere in the open living space, ideal for both relaxing and entertaining. Each level of the home offers its own private retreat with spacious bedrooms, including a master suite on the upper floor. The master bedroom features vaulted ceilings with exposed wood beams, adding character and a sense of openness to the space. Enjoy outdoor living year-round with a charming screened-in patio, perfect for entertaining, dining al fresco, or adding an outdoor TV for ultimate relaxation. Below the house, you'll find a versatile storage area, perfect for a boat, extra vehicles, or even a workshop. The seller is generously leaving behind a garage door for easy installation to fully enclose this space. Additionally, the seller will also leave black slate tiles for the kitchen, which were purchased but never installed-giving you the opportunity to add a personal touch to the heart of the home. Outside, the expansive lot provides ample room for outdoor activities, whether you're enjoying peaceful moments on the porch or exploring the surrounding woods. This home truly offers the best of both worlds: a private sanctuary with room to grow, yet close to all the amenities you need.
Location
State GA
County Hall
Rooms
Basement Daylight, Finished
Main Level Bedrooms 1
Interior
Interior Features Vaulted Ceiling(s)
Heating Electric, Forced Air
Cooling Central Air
Flooring Carpet, Hardwood, Laminate
Fireplaces Number 1
Fireplaces Type Living Room
Exterior
Parking Features Basement, Carport, Parking Pad
Garage Spaces 2.0
Fence Back Yard
Community Features None
Utilities Available Cable Available, Electricity Available, Phone Available
Waterfront Description No Dock Or Boathouse
Roof Type Other
Building
Story Two
Foundation Slab
Sewer Septic Tank
Level or Stories Two
Construction Status Resale
Schools
Elementary Schools Mount Vernon
Middle Schools North Hall
High Schools North Hall
Others
Acceptable Financing Cash, Conventional, FHA, VA Loan
Listing Terms Cash, Conventional, FHA, VA Loan
Financing Conventional
Special Listing Condition As Is
Read Less
Want to know what your home might be worth? Contact us for a FREE valuation!

Our team is ready to help you sell your home for the highest possible price ASAP

© 2024 Georgia Multiple Listing Service. All Rights Reserved.







