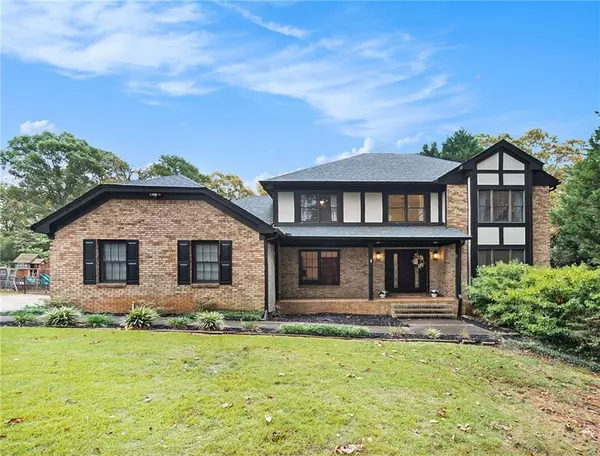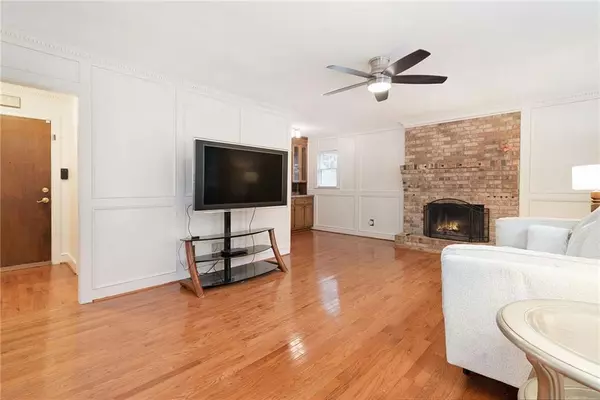$549,000
$549,000
For more information regarding the value of a property, please contact us for a free consultation.
1991 Lilburn Stone Mountain RD Stone Mountain, GA 30087
4 Beds
3 Baths
2,840 SqFt
Key Details
Sold Price $549,000
Property Type Single Family Home
Sub Type Single Family Residence
Listing Status Sold
Purchase Type For Sale
Square Footage 2,840 sqft
Price per Sqft $193
Subdivision Smoke Rise
MLS Listing ID 7481097
Sold Date 12/09/24
Style European,Traditional
Bedrooms 4
Full Baths 3
Construction Status Resale
HOA Y/N No
Originating Board First Multiple Listing Service
Year Built 1979
Annual Tax Amount $4,505
Tax Year 2023
Lot Size 1.000 Acres
Acres 1.0
Property Description
Discover your own private oasis with this custom-built, four-bedroom, three-bath brick home, featuring a sparkling pool and set on a generous acre of beautifully fenced land. The backyard is designed for outdoor fun, complete with a playground and versatile sport court fit for all. Inside, a thoughtful layout awaits, with formal living and dining rooms and a main floor bedroom with a full bath which is deal for guests or multi-generational living. The casual dining eat-in kitchen has granite countertops and flows effortlessly into the fireside great room, highlighted by a charming brick hearth and a wall of built-in bookcases. For relaxation or entertainment, enjoy the sunroom, Trex deck, and poolside views framed by swaying palms. With options for customization or future expansion, the daylight, unfinished basement with interior and exterior entries is perfect for creating additional spaces. The property’s gated side entry offers privacy and convenience, accommodating work vehicles or watercraft. Located close to Stone Mountain Park, hospitals, shopping, dining, highways and everything Georgia has to offer, this home offers the best of Smoke Rise living. Get ready to enjoy the finer things you have been waiting for to call your own.
Location
State GA
County Dekalb
Lake Name None
Rooms
Bedroom Description In-Law Floorplan,Oversized Master,Roommate Floor Plan
Other Rooms Cabana, Gazebo
Basement Bath/Stubbed, Daylight, Exterior Entry
Main Level Bedrooms 1
Dining Room Dining L, Great Room
Interior
Interior Features Bookcases, Crown Molding
Heating Central
Cooling Ceiling Fan(s), Central Air
Flooring Brick, Carpet, Ceramic Tile
Fireplaces Number 1
Fireplaces Type Brick, Family Room
Window Features Insulated Windows,Storm Window(s)
Appliance Dishwasher, Electric Cooktop, Electric Oven
Laundry Laundry Room
Exterior
Exterior Feature Private Yard, Other
Parking Features Driveway, Garage, Garage Door Opener, Garage Faces Side
Garage Spaces 2.0
Fence Back Yard, Fenced, Wood, Wrought Iron
Pool Fenced, In Ground
Community Features None
Utilities Available Cable Available, Electricity Available, Natural Gas Available, Phone Available, Water Available
Waterfront Description None
View City
Roof Type Composition
Street Surface Asphalt
Accessibility None
Handicap Access None
Porch Covered, Deck
Total Parking Spaces 2
Private Pool false
Building
Lot Description Back Yard, Landscaped, Private
Story Three Or More
Foundation Combination
Sewer Septic Tank
Water Public
Architectural Style European, Traditional
Level or Stories Three Or More
Structure Type Brick 4 Sides,HardiPlank Type
New Construction No
Construction Status Resale
Schools
Elementary Schools Smoke Rise
Middle Schools Tucker
High Schools Tucker
Others
Senior Community no
Restrictions false
Tax ID 18 179 02 001
Special Listing Condition None
Read Less
Want to know what your home might be worth? Contact us for a FREE valuation!

Our team is ready to help you sell your home for the highest possible price ASAP

Bought with EXP Realty, LLC.







