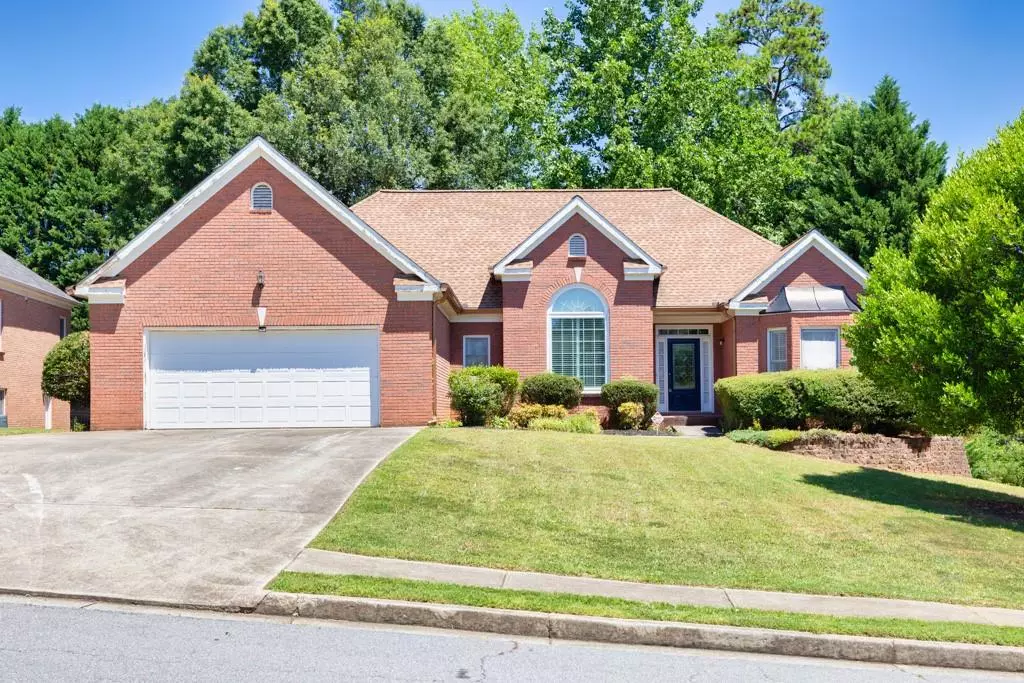$386,000
$396,000
2.5%For more information regarding the value of a property, please contact us for a free consultation.
1185 Lewis Ridge CIR Lawrenceville, GA 30045
3 Beds
2 Baths
2,532 SqFt
Key Details
Sold Price $386,000
Property Type Single Family Home
Sub Type Single Family Residence
Listing Status Sold
Purchase Type For Sale
Square Footage 2,532 sqft
Price per Sqft $152
Subdivision Barrington Place
MLS Listing ID 7404634
Sold Date 12/06/24
Style Ranch,Traditional
Bedrooms 3
Full Baths 2
Construction Status Resale
HOA Y/N No
Originating Board First Multiple Listing Service
Year Built 1998
Annual Tax Amount $4,201
Tax Year 2023
Lot Size 0.280 Acres
Acres 0.28
Property Description
"Voluntary HOA", easy living awaits in this newly refreshed brick ranch with full daylight walk-out unfinished basement sitting on a level, wooded lot! This is a rare find, offering a beautiful interior with 3 bedrooms and 2 full baths and a versatile layout with a great room, dining room, and an eat-in kitchen for entertaining guests or enjoying meals. Off the kitchen, there’s a separate laundry space along with a mudroom/pantry that has additional storage. The high ceilings and vaulted ceilings create an air spaciousness. Imagine cozying up by the flickering fireplace on a chilly evening or retreating to the master bedroom with a bathroom featuring a large tub for relaxation. This home is filled with conveniences like high-speed internet, beautifully maintained wood and new carpet flooring, and plenty of storage space. The unfinished basement is stubbed for a bathroom with tub insert in place, awaiting your personal touch. Convenient to great restaurants, shops and much more, don’t miss this solidly built home in a highly desirable neighborhood!
Location
State GA
County Gwinnett
Lake Name None
Rooms
Bedroom Description Master on Main,Oversized Master,Sitting Room
Other Rooms None
Basement Bath/Stubbed, Boat Door, Daylight, Exterior Entry, Full, Interior Entry
Main Level Bedrooms 3
Dining Room Seats 12+, Separate Dining Room
Interior
Interior Features Cathedral Ceiling(s), Double Vanity, Entrance Foyer, Entrance Foyer 2 Story, High Ceilings 9 ft Main, High Speed Internet, Vaulted Ceiling(s), Walk-In Closet(s)
Heating Forced Air, Natural Gas, Zoned
Cooling Ceiling Fan(s), Central Air, Electric, Zoned
Flooring Carpet, Ceramic Tile, Hardwood, Laminate
Fireplaces Number 1
Fireplaces Type Family Room
Window Features Bay Window(s),Double Pane Windows,Plantation Shutters
Appliance Dishwasher, Gas Range, Gas Water Heater
Laundry Laundry Closet, Laundry Room, Main Level
Exterior
Exterior Feature Private Entrance, Private Yard
Parking Features Driveway, Garage Faces Front, Kitchen Level, Level Driveway
Fence Back Yard
Pool None
Community Features None
Utilities Available Electricity Available, Natural Gas Available, Phone Available, Sewer Available, Underground Utilities, Water Available
Waterfront Description None
View Rural
Roof Type Composition,Ridge Vents,Shingle
Street Surface Asphalt,Paved
Accessibility None
Handicap Access None
Porch Deck
Private Pool false
Building
Lot Description Back Yard, Front Yard, Landscaped, Level, Wooded
Story Two
Foundation Brick/Mortar
Sewer Public Sewer
Water Public
Architectural Style Ranch, Traditional
Level or Stories Two
Structure Type Brick,Brick 3 Sides
New Construction No
Construction Status Resale
Schools
Elementary Schools Simonton
Middle Schools Jordan
High Schools Central Gwinnett
Others
Senior Community no
Restrictions false
Tax ID R5182 065
Ownership Fee Simple
Acceptable Financing 1031 Exchange, Cash, Conventional
Listing Terms 1031 Exchange, Cash, Conventional
Financing no
Special Listing Condition None
Read Less
Want to know what your home might be worth? Contact us for a FREE valuation!

Our team is ready to help you sell your home for the highest possible price ASAP

Bought with Chattahoochee North, LLC







