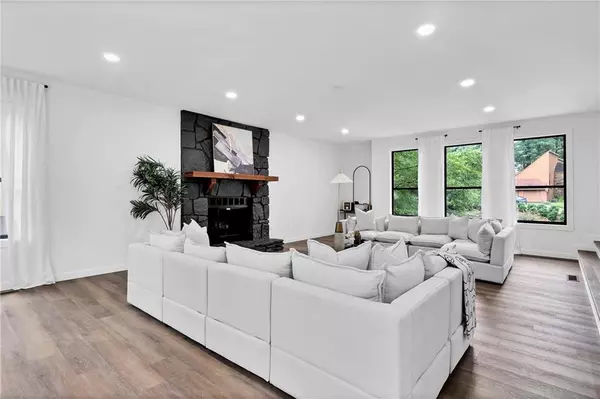$665,000
$689,000
3.5%For more information regarding the value of a property, please contact us for a free consultation.
2503 Oakrill RD Marietta, GA 30062
5 Beds
3.5 Baths
2,752 SqFt
Key Details
Sold Price $665,000
Property Type Single Family Home
Sub Type Single Family Residence
Listing Status Sold
Purchase Type For Sale
Square Footage 2,752 sqft
Price per Sqft $241
Subdivision Cedar Forks
MLS Listing ID 7433596
Sold Date 12/05/24
Style Contemporary,Modern,Other
Bedrooms 5
Full Baths 3
Half Baths 1
Construction Status Updated/Remodeled
HOA Y/N No
Originating Board First Multiple Listing Service
Year Built 1985
Annual Tax Amount $743
Tax Year 2023
Lot Size 0.339 Acres
Acres 0.3395
Property Description
Step into modern luxury with this beautifully renovated three story contemporary home. Featuring five spacious bedrooms and three stylish bathrooms, this residence boasts an open concept design ideal for both relaxing and entertaining. Highlights include, a brand-new kitchen with sleek finishes overlooks the living room and a cozy fireplace, making it perfect for gatherings. Enjoy new flooring throughout, fresh interior and exterior paint, and high ceilings accentuated by modern light fixtures. Upgraded garage, provides convenience and style. The backyard is a serene retreat, surrounded by lush greenery and nestled within a charming community. This home combines contemporary design with comfort, elegance, offering a move in ready experience in a desirable neighborhood. Don’t miss the opportunity to make it yours. SELLERS ARE OFFERING $10,000 IN CLOSING COSTS FOR A FULL PRICE OFFER! For more details or to schedule a viewing, contact us today.
Location
State GA
County Cobb
Lake Name None
Rooms
Bedroom Description Oversized Master
Other Rooms None
Basement None
Main Level Bedrooms 1
Dining Room Open Concept
Interior
Interior Features Double Vanity, Entrance Foyer 2 Story, High Ceilings 9 ft Lower, Walk-In Closet(s)
Heating Central
Cooling Ceiling Fan(s)
Flooring Carpet, Luxury Vinyl, Other
Fireplaces Number 1
Fireplaces Type Living Room
Window Features Double Pane Windows
Appliance Dishwasher, Gas Range, Microwave, Range Hood
Laundry In Kitchen
Exterior
Exterior Feature Lighting, Rain Gutters
Parking Features Driveway, Garage, Garage Door Opener
Garage Spaces 2.0
Fence Back Yard, Chain Link, Wood
Pool None
Community Features None
Utilities Available Electricity Available, Water Available
Waterfront Description None
View Trees/Woods
Roof Type Shingle
Street Surface Asphalt
Accessibility None
Handicap Access None
Porch None
Private Pool false
Building
Lot Description Back Yard, Front Yard
Story Three Or More
Foundation Slab
Sewer Public Sewer
Water Public
Architectural Style Contemporary, Modern, Other
Level or Stories Three Or More
Structure Type HardiPlank Type
New Construction No
Construction Status Updated/Remodeled
Schools
Elementary Schools Murdock
Middle Schools Dodgen
High Schools Pope
Others
Senior Community no
Restrictions false
Tax ID 16067100690
Acceptable Financing Cash, Conventional
Listing Terms Cash, Conventional
Special Listing Condition None
Read Less
Want to know what your home might be worth? Contact us for a FREE valuation!

Our team is ready to help you sell your home for the highest possible price ASAP

Bought with Duffy Realty of Atlanta







