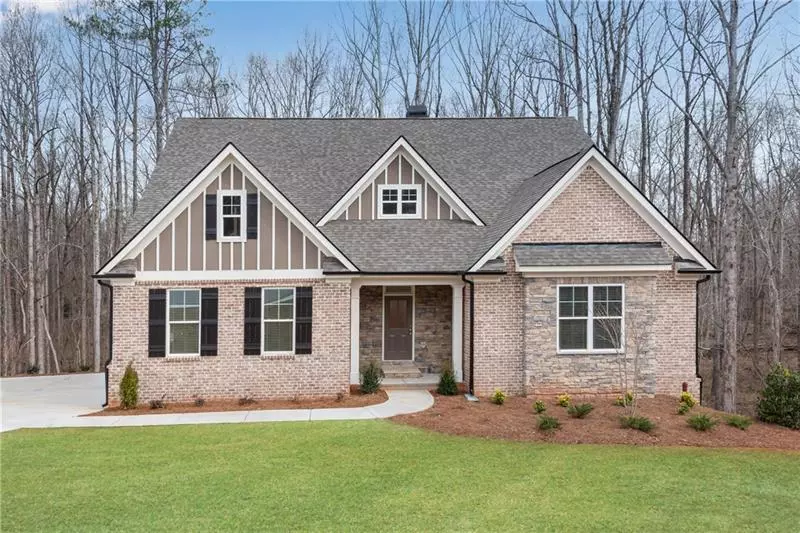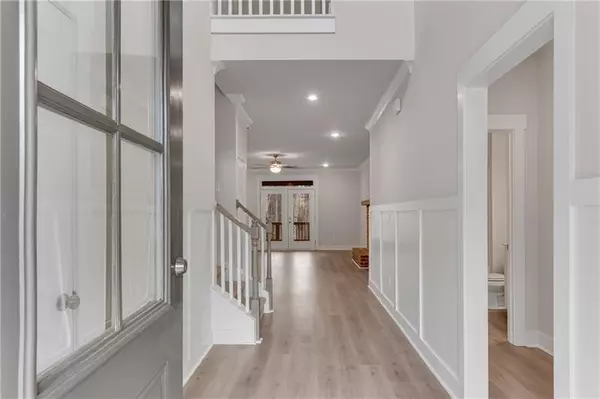$550,000
$550,000
For more information regarding the value of a property, please contact us for a free consultation.
438 Clarksboro DR Athens, GA 30607
4 Beds
3 Baths
2,802 SqFt
Key Details
Sold Price $550,000
Property Type Single Family Home
Sub Type Single Family Residence
Listing Status Sold
Purchase Type For Sale
Square Footage 2,802 sqft
Price per Sqft $196
Subdivision Clarksboro
MLS Listing ID 7467564
Sold Date 12/03/24
Style Ranch,Traditional
Bedrooms 4
Full Baths 3
Construction Status New Construction
HOA Fees $245
HOA Y/N Yes
Originating Board First Multiple Listing Service
Year Built 2024
Annual Tax Amount $611
Tax Year 2022
Lot Size 1.720 Acres
Acres 1.72
Property Description
HOLIDAY SPECIAL- FINAL HOME REDUCED $75K. AMAZING DEAL - FREE BASEMENT AT THIS PRICE!! FREE 2" BLIND PACKAGE* READY TO CLOSE NOW! This exceptional plan, the "Winston," is an open ranch design with a full basement and a side-entry garage, situated on a sprawling 1.72-acre wooded cul-de-sac lot. Step into a welcoming 2-story foyer that sets the tone for the home's inviting atmosphere. The great room seamlessly flows into the pristine white island kitchen, showcasing a designer tile backsplash and stunning quartz countertops. Revel in the elegance of RevWood Laminate Flooring by Mohawk, gracing all main living areas. A Craftsman Style Trim Package adds character, featuring a mud bench at the garage entry. The formal dining room exudes sophistication offers access to the covered porch, providing a serene view of the level backyard. The main floor boasts a master suite, complete with a bath featuring a relaxing garden tub and a separate tile shower, adorned with brushed nickel shower doors. Additionally, there are two more well-appointed secondary bedrooms on the main level. Ascend to discover a generously sized fourth bedroom upstairs, complete with its own full bath. Exterior details include a brick water table on three sides and architectural shingles, ensuring both durability and aesthetic appeal. The basement is a standout feature, boasting lofty 11-foot ceilings and a patio that overlooks the private backyard, offering endless possibilities for customization and recreation.
Location
State GA
County Jackson
Lake Name None
Rooms
Bedroom Description Master on Main
Other Rooms None
Basement Bath/Stubbed, Daylight, Full, Interior Entry, Unfinished
Main Level Bedrooms 3
Dining Room Open Concept, Separate Dining Room
Interior
Interior Features Entrance Foyer 2 Story, High Ceilings 9 ft Main, High Ceilings 10 ft Lower, High Speed Internet, Permanent Attic Stairs, Walk-In Closet(s)
Heating Electric
Cooling Ceiling Fan(s), Central Air
Flooring Carpet, Laminate
Fireplaces Number 1
Fireplaces Type Factory Built, Great Room
Window Features Insulated Windows
Appliance Dishwasher, Electric Range, Electric Water Heater, Microwave
Laundry Laundry Room, Main Level
Exterior
Exterior Feature None
Parking Features Attached, Garage, Garage Faces Side, Kitchen Level, Level Driveway
Garage Spaces 2.0
Fence None
Pool None
Community Features Homeowners Assoc, Sidewalks, Street Lights
Utilities Available Cable Available, Electricity Available, Phone Available, Underground Utilities, Water Available
Waterfront Description None
View Trees/Woods
Roof Type Composition
Street Surface None
Accessibility None
Handicap Access None
Porch Covered, Front Porch, Rear Porch
Private Pool false
Building
Lot Description Back Yard, Cul-De-Sac, Landscaped, Level
Story One
Foundation Slab
Sewer Septic Tank
Water Public
Architectural Style Ranch, Traditional
Level or Stories One
Structure Type Cement Siding,Stone
New Construction No
Construction Status New Construction
Schools
Elementary Schools South Jackson
Middle Schools East Jackson
High Schools East Jackson
Others
Senior Community no
Restrictions true
Tax ID 043B 017
Ownership Fee Simple
Financing yes
Special Listing Condition None
Read Less
Want to know what your home might be worth? Contact us for a FREE valuation!

Our team is ready to help you sell your home for the highest possible price ASAP

Bought with RE/MAX Pure







