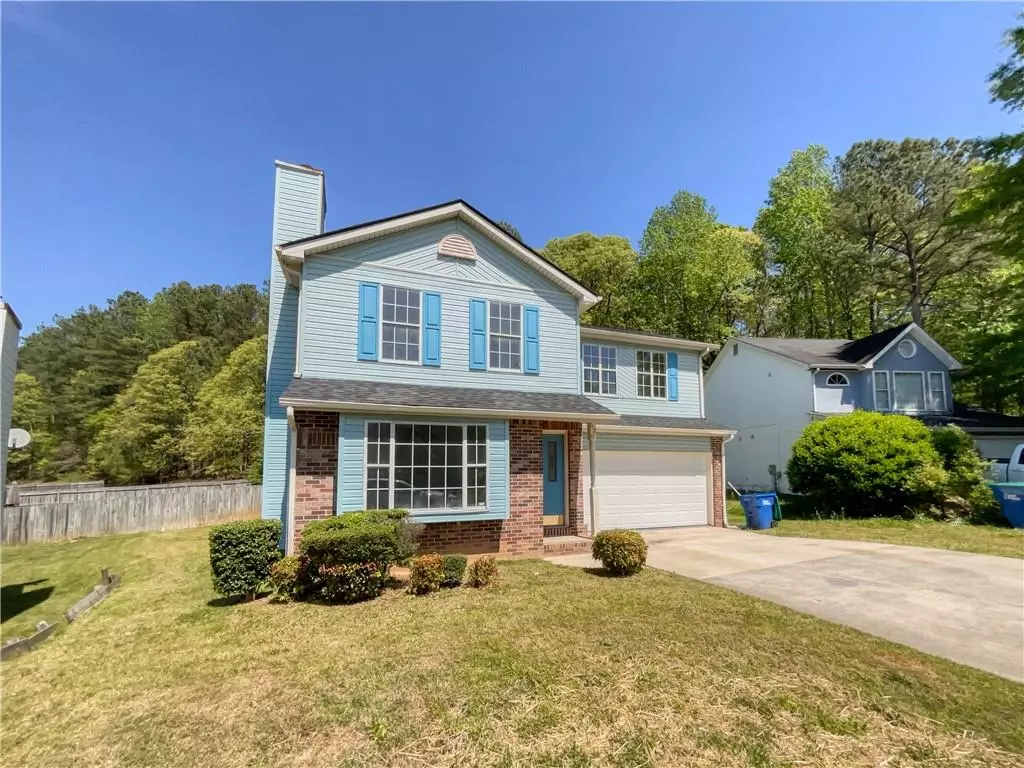$250,000
$250,000
For more information regarding the value of a property, please contact us for a free consultation.
520 Haymarket CT Riverdale, GA 30296
3 Beds
2.5 Baths
1,502 SqFt
Key Details
Sold Price $250,000
Property Type Single Family Home
Sub Type Single Family Residence
Listing Status Sold
Purchase Type For Sale
Square Footage 1,502 sqft
Price per Sqft $166
Subdivision Bentwood Village
MLS Listing ID 7369810
Sold Date 12/02/24
Style Traditional
Bedrooms 3
Full Baths 2
Half Baths 1
Construction Status Resale
HOA Y/N No
Originating Board First Multiple Listing Service
Year Built 1991
Annual Tax Amount $521
Tax Year 2023
Lot Size 4,660 Sqft
Acres 0.107
Property Description
Seller may consider buyer concessions if made in an offer. Welcome to this beautiful property, where classical comforts meet contemporary design. Step into a warm ambiance courtesy of an inviting fireplace and a neutral color paint scheme that promotes peace and serenity. You'll appreciate the distinctively designed kitchen, featuring an accent backsplash that adds a pop of creativity to your cooking space. The primary bedroom has an ample walk-in closet, perfect. while complementing the primary bathroom is a stylish double sink set. Adding to the serenity, step outside to an expansive deck, an ideal spot to enjoy the outdoors. Built with attention to detail and designed for comfort, this property offers a unique blend of style and functionality on your property!
Location
State GA
County Fulton
Lake Name None
Rooms
Bedroom Description None
Other Rooms None
Basement None
Dining Room Other
Interior
Interior Features Other
Heating Central
Cooling Ceiling Fan(s)
Flooring Laminate
Fireplaces Number 1
Fireplaces Type Living Room
Window Features None
Appliance Electric Range, Range Hood
Laundry Upper Level
Exterior
Exterior Feature Other
Parking Features Attached, Garage
Garage Spaces 2.0
Fence None
Pool None
Community Features None
Utilities Available Electricity Available, Natural Gas Available, Sewer Available
Waterfront Description None
View Other
Roof Type Composition
Street Surface Paved
Accessibility None
Handicap Access None
Porch Deck
Private Pool false
Building
Lot Description Other
Story Two
Foundation Block
Sewer Public Sewer
Water Public
Architectural Style Traditional
Level or Stories Two
Structure Type Vinyl Siding
New Construction No
Construction Status Resale
Schools
Elementary Schools Nolan
Middle Schools Mcnair - Fulton
High Schools Banneker
Others
Senior Community no
Restrictions false
Tax ID 13 016400050133
Acceptable Financing Cash, Conventional, FHA, VA Loan
Listing Terms Cash, Conventional, FHA, VA Loan
Special Listing Condition None
Read Less
Want to know what your home might be worth? Contact us for a FREE valuation!

Our team is ready to help you sell your home for the highest possible price ASAP

Bought with Dwelli Inc.







