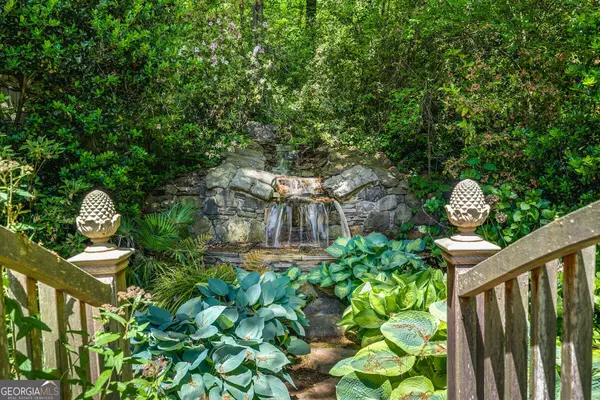Bought with Maryam Schwegman • BHHS Georgia Properties
$1,510,000
$1,575,000
4.1%For more information regarding the value of a property, please contact us for a free consultation.
3576 Haddon Hall RD NW Atlanta, GA 30327
4 Beds
5 Baths
1,650 SqFt
Key Details
Sold Price $1,510,000
Property Type Single Family Home
Sub Type Single Family Residence
Listing Status Sold
Purchase Type For Sale
Square Footage 1,650 sqft
Price per Sqft $915
Subdivision Kingswood
MLS Listing ID 10302885
Sold Date 06/21/24
Style Traditional
Bedrooms 4
Full Baths 4
Half Baths 2
Construction Status Resale
HOA Fees $725
HOA Y/N Yes
Year Built 1963
Annual Tax Amount $14,116
Tax Year 2023
Lot Size 0.963 Acres
Property Description
Nestled in the coveted Kingswood neighborhood of Buckhead, this home offers a plethora of desirable features. Upon entry, a formal dining room, an eat-in kitchen, and two half baths set the stage. A paneled den boasts a fireplace mantel dating back to the 1800s, while access to an enclosed porch floods the space with light. Stone floors, a hot tub, and backyard access enhance the ambiance. A spacious, fireside living room showcases built-in bookshelves and leads to another patio. The main level boasts an in-law suite with a kitchenette, walk-in closet, full bath, and patio doors opening to the landscaped backyard. The outdoor oasis includes a bridge to a waterfall and an inground gunite pool. Upstairs, the primary bedroom boasts a renovated en-suite bath, while an additional room offers a vanity and washer/dryer hookup, with attic access for ample storage. The second en-suite bedroom features two closets and a balcony overlooking the front. The basement offers a full bath, bedroom, family/media room, workshop area, and abundant storage. Two garages accommodate parking needs one attached with a storage room for lawn and pool equipment, and one detached, air-conditioned 2 car garage. Prime location close to private and public schools, OK Caf , Blue Ridge Grill, Whole Foods and Houston's. An absolutely fabulous location. Make it your own!
Location
State GA
County Fulton
Rooms
Basement Bath Finished, Concrete, Finished, Full, Interior Entry
Main Level Bedrooms 1
Interior
Interior Features Bookcases, Double Vanity, In-Law Floorplan, Separate Shower, Soaking Tub, Walk-In Closet(s)
Heating Forced Air, Natural Gas
Cooling Ceiling Fan(s), Central Air
Flooring Carpet, Hardwood, Stone, Tile
Fireplaces Number 2
Fireplaces Type Family Room, Gas Log, Living Room
Exterior
Exterior Feature Balcony, Garden, Sprinkler System
Parking Features Attached, Detached, Garage, Garage Door Opener, Side/Rear Entrance
Fence Back Yard, Chain Link, Fenced
Pool In Ground
Community Features Street Lights, Walk To Schools, Walk To Shopping
Utilities Available Cable Available, Electricity Available, Natural Gas Available, Sewer Available, Water Available
Roof Type Composition
Building
Story Two
Foundation Slab
Sewer Public Sewer
Level or Stories Two
Structure Type Balcony,Garden,Sprinkler System
Construction Status Resale
Schools
Elementary Schools Jackson
Middle Schools Sutton
High Schools North Atlanta
Others
Acceptable Financing 1031 Exchange, Cash, Conventional
Listing Terms 1031 Exchange, Cash, Conventional
Financing Cash
Read Less
Want to know what your home might be worth? Contact us for a FREE valuation!

Our team is ready to help you sell your home for the highest possible price ASAP

© 2024 Georgia Multiple Listing Service. All Rights Reserved.







