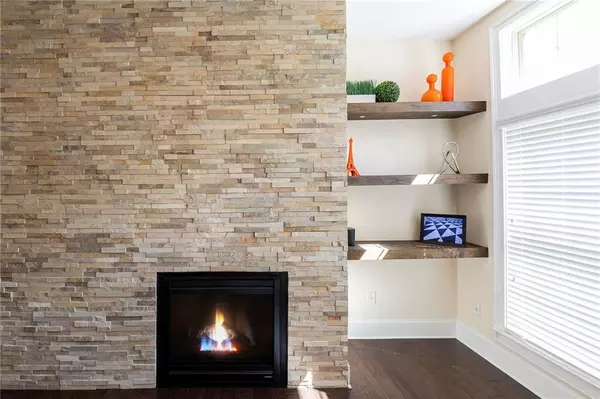$677,000
$690,000
1.9%For more information regarding the value of a property, please contact us for a free consultation.
1096 Holly AVE Atlanta, GA 30338
4 Beds
3.5 Baths
3,060 SqFt
Key Details
Sold Price $677,000
Property Type Townhouse
Sub Type Townhouse
Listing Status Sold
Purchase Type For Sale
Square Footage 3,060 sqft
Price per Sqft $221
Subdivision The Gramercy
MLS Listing ID 7450131
Sold Date 11/26/24
Style Townhouse,Traditional
Bedrooms 4
Full Baths 3
Half Baths 1
Construction Status Resale
HOA Fees $4,130
HOA Y/N Yes
Originating Board First Multiple Listing Service
Year Built 2014
Annual Tax Amount $5,606
Tax Year 2023
Property Description
Stunning 4 bedrooms, 3.5 bath townhome in the hightly sought after Gramercy community and situated in an ideal location with access to premier shopping, dining, grocery store and entertainment options, all within walking distance! Step inside into this exquisite home to find open concept living, full of modern designer touches, 10 ft ceilings and seamless rich hardwoods. This inviting floor plan offers 3 levels of luxurious living. The main level features a light filled family room with a unique stone framed gas fireplace, a dining area with butlers pantry, an amazing gourmet kitchen, and lounge area adjacent to kitchen and deck.The kitchen highlights a huge island, seating at least 6 persons, stone countertops, stainless steel appliances ,plenty of cabinets and is perfect for entertaining and casual gatherings. The dining area shows off a gorgeous light fixture, and butlers pantry for serving your meals. Conveniently located next to the kitchen is a versatile lounge area and deck, both perfect for reading a book, watching TV or just plain relaxing. Upstairs find 3 bedrooms which include the master suite, an amazing spa inspired bathroom with double vanity, stone countertops, whirlpool tub, and a large separate shower and a generous sized walk in master closet. The laundry room is conveniently located in this upper level as well, and includes a washer, dryer, and laundry sink. The lower level of this home expands the living area with an additional bedroom, full bath and a very large flex room, which can be used as a gym, or even a home theatre. The two car garage is off this level, has storage space, an attractive epoxy floor finish and an EV charge outlet.
This exclusive gated community is one mile north of the Perimeter and has easy access to both 285 and 400. The Sandy Springs Marta is nearby, providing transportation to downtown Atlanta and the airport. Don't miss out, you will want to see this property!
Location
State GA
County Dekalb
Lake Name None
Rooms
Bedroom Description Oversized Master
Other Rooms None
Basement Daylight, Exterior Entry, Finished, Finished Bath, Interior Entry, Walk-Out Access
Dining Room Butlers Pantry, Open Concept
Interior
Interior Features Disappearing Attic Stairs, Double Vanity, High Ceilings 9 ft Upper, High Ceilings 10 ft Main, High Speed Internet, Low Flow Plumbing Fixtures, Recessed Lighting, Track Lighting, Tray Ceiling(s), Walk-In Closet(s)
Heating Central, Forced Air, Zoned
Cooling Ceiling Fan(s), Central Air
Flooring Carpet, Ceramic Tile, Hardwood
Fireplaces Number 1
Fireplaces Type Factory Built, Family Room, Stone
Window Features Double Pane Windows
Appliance Dishwasher, Disposal, Dryer, Gas Cooktop, Gas Oven, Gas Water Heater, Microwave, Range Hood, Refrigerator, Self Cleaning Oven, Washer
Laundry In Hall, Laundry Room, Upper Level
Exterior
Exterior Feature Balcony
Parking Features Attached, Drive Under Main Level, Garage, Garage Door Opener, Garage Faces Front, Level Driveway, Electric Vehicle Charging Station(s)
Garage Spaces 2.0
Fence None
Pool None
Community Features Barbecue, Gated, Homeowners Assoc, Near Public Transport, Near Shopping, Pool, Street Lights
Utilities Available Cable Available, Electricity Available, Natural Gas Available, Phone Available, Sewer Available, Underground Utilities, Water Available
Waterfront Description None
View Neighborhood, Pool
Roof Type Composition
Street Surface Paved
Accessibility None
Handicap Access None
Porch Front Porch
Private Pool false
Building
Lot Description Landscaped, Level
Story Three Or More
Foundation Block, Brick/Mortar, Concrete Perimeter
Sewer Public Sewer
Water Public
Architectural Style Townhouse, Traditional
Level or Stories Three Or More
Structure Type Blown-In Insulation,Brick
New Construction No
Construction Status Resale
Schools
Elementary Schools Austin
Middle Schools Peachtree
High Schools Dunwoody
Others
HOA Fee Include Maintenance Grounds,Maintenance Structure,Pest Control,Swim,Termite,Trash
Senior Community no
Restrictions true
Tax ID 18 349 12 162
Ownership Condominium
Acceptable Financing Cash, Conventional, VA Loan
Listing Terms Cash, Conventional, VA Loan
Financing no
Special Listing Condition None
Read Less
Want to know what your home might be worth? Contact us for a FREE valuation!

Our team is ready to help you sell your home for the highest possible price ASAP

Bought with SSRE, LLC.







