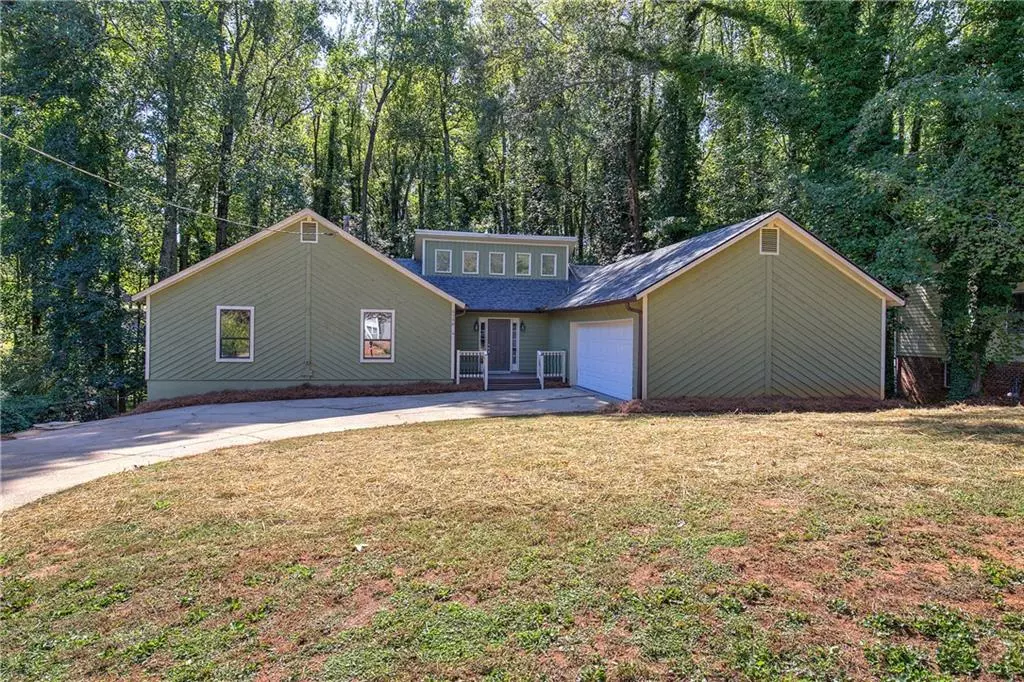$374,000
$374,900
0.2%For more information regarding the value of a property, please contact us for a free consultation.
6790 Fairway Ridge DR Douglasville, GA 30134
5 Beds
3 Baths
3,450 SqFt
Key Details
Sold Price $374,000
Property Type Single Family Home
Sub Type Single Family Residence
Listing Status Sold
Purchase Type For Sale
Square Footage 3,450 sqft
Price per Sqft $108
Subdivision The Fairways
MLS Listing ID 7472843
Sold Date 11/26/24
Style Contemporary
Bedrooms 5
Full Baths 3
Construction Status Updated/Remodeled
HOA Y/N No
Originating Board First Multiple Listing Service
Year Built 1980
Annual Tax Amount $3,090
Tax Year 2023
Lot Size 0.796 Acres
Acres 0.796
Property Description
Are you ready to start living the good life?
Then look no further than this beautifully remodeled 5 bedroom, 3 bath beauty on a finished basement with second kitchen!
Located in The Fairways subdivision and backing up to West Pine Golf Club, this truly awesome property has everything you are looking for.
From the spacious remodeled kitchens (Both upstairs and in the basement) to the 2 fireplaces (both upstairs and in the basement), you can choose where to spend time with family and friends this holiday season.
Features include spacious bedrooms (3 main level, 2 in the basement), 3 full, remodeled bathrooms (2 on the main level and 1 in the basement),
covered Sunroom under the upper level deck, separate entrance for basement, full kitchen in basement, new laminate floors throughout, and a huge, fenced backyard with plenty of room for those family get togethers.
This is definitely one you don't want to miss out on!
Schedule your private tour today!
Location
State GA
County Douglas
Lake Name None
Rooms
Bedroom Description Master on Main
Other Rooms None
Basement Finished
Main Level Bedrooms 3
Dining Room Separate Dining Room
Interior
Interior Features Other
Heating Natural Gas
Cooling Central Air
Flooring Carpet, Laminate
Fireplaces Number 2
Fireplaces Type Basement, Family Room
Window Features Insulated Windows
Appliance Dishwasher, Gas Range
Laundry Laundry Room
Exterior
Exterior Feature Rear Stairs
Parking Features Driveway, Garage
Garage Spaces 2.0
Fence Chain Link
Pool None
Community Features Golf
Utilities Available Cable Available, Electricity Available, Natural Gas Available, Phone Available, Sewer Available
Waterfront Description None
View Other
Roof Type Shingle
Street Surface Asphalt
Accessibility None
Handicap Access None
Porch Covered
Private Pool false
Building
Lot Description Back Yard, Level, Wooded
Story Two
Foundation Block
Sewer Public Sewer
Water Public
Architectural Style Contemporary
Level or Stories Two
Structure Type Wood Siding
New Construction No
Construction Status Updated/Remodeled
Schools
Elementary Schools Bright Star
Middle Schools Chestnut Log
High Schools Douglas County
Others
Senior Community no
Restrictions false
Tax ID 00150150013
Special Listing Condition None
Read Less
Want to know what your home might be worth? Contact us for a FREE valuation!

Our team is ready to help you sell your home for the highest possible price ASAP

Bought with Atlanta Communities







