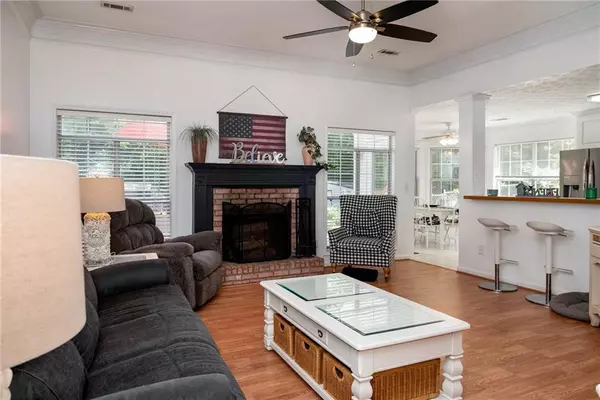$380,000
$389,900
2.5%For more information regarding the value of a property, please contact us for a free consultation.
20 Alcovy CT Covington, GA 30014
4 Beds
2 Baths
2,374 SqFt
Key Details
Sold Price $380,000
Property Type Single Family Home
Sub Type Single Family Residence
Listing Status Sold
Purchase Type For Sale
Square Footage 2,374 sqft
Price per Sqft $160
Subdivision Alcovy Crossing
MLS Listing ID 7437746
Sold Date 11/21/24
Style Ranch,Traditional
Bedrooms 4
Full Baths 2
Construction Status Resale
HOA Y/N No
Originating Board First Multiple Listing Service
Year Built 1998
Annual Tax Amount $14
Tax Year 2023
Lot Size 1.130 Acres
Acres 1.13
Property Description
Welcome home to 20 Alcovy Court, located in rural Covington, Georgia. This charming zero-entry ranch sits on over an acre, and is privately situated in a cul-de-sac ensuring less thru traffic. This home offers a serene atmosphere, featuring three spacious bedrooms and two full baths on the main level, plus an oversized additional flex space upstairs above the garage, providing ample space for your needs. Upon entering, you are welcomed by an airy, open family room that seamlessly connects to a bright kitchen and eating area. The cozy fireplace enhances the inviting main living space, perfect for entertaining. Adjacent to this space is an oversized master suite with a large en suite sitting room, updated full-tile shower in the master bath, and expansive walk-in closets. The kitchen boasts abundant cabinet space, a built-in desk, and a convenient nook leading to the garage. The fully fenced backyard oasis, visible from all rooms along the backside of the home, features a refreshing saltwater inground pool with additional deck—perfect for seasonal gatherings with family and friends to enjoy. Enjoy easy access to I-20 for a quick commute to Atlanta. The home is less than five minutes from historic downtown Covington, known for its great restaurants and movie filming locations. Eastside High School and Social Circle are also just minutes away. Bonus features include three outbuildings, two with power and one larger outbuilding with both power and water—ideal for a workshop or extra storage space. Lovingly cared for and maintained by its owners, this home is ready for you to create your own memories. ** Professional photos updated 8/28/24 **
Location
State GA
County Newton
Lake Name None
Rooms
Bedroom Description Master on Main,Oversized Master,Sitting Room
Other Rooms None
Basement None
Main Level Bedrooms 3
Dining Room Separate Dining Room
Interior
Interior Features Entrance Foyer, High Ceilings 9 ft Main, High Speed Internet, His and Hers Closets, Walk-In Closet(s)
Heating Central, Electric, Heat Pump
Cooling Central Air, Heat Pump
Flooring Carpet, Ceramic Tile
Fireplaces Number 1
Fireplaces Type Factory Built, Family Room
Window Features None
Appliance Electric Range, Electric Water Heater, Microwave
Laundry Laundry Room
Exterior
Exterior Feature Private Yard
Parking Features Garage, Garage Door Opener, Garage Faces Front
Garage Spaces 2.0
Fence Back Yard
Pool In Ground
Community Features None
Utilities Available Cable Available, Electricity Available, Phone Available, Underground Utilities, Water Available
Waterfront Description None
View Rural, Trees/Woods
Roof Type Composition
Street Surface Paved
Accessibility Accessible Bedroom, Accessible Entrance, Accessible Kitchen
Handicap Access Accessible Bedroom, Accessible Entrance, Accessible Kitchen
Porch Patio
Private Pool false
Building
Lot Description Back Yard, Front Yard, Landscaped, Level, Private, Wooded
Story One and One Half
Foundation None
Sewer Septic Tank
Water Public
Architectural Style Ranch, Traditional
Level or Stories One and One Half
Structure Type Brick,Vinyl Siding
New Construction No
Construction Status Resale
Schools
Elementary Schools Flint Hill
Middle Schools Cousins
High Schools Eastside
Others
Senior Community no
Restrictions false
Tax ID 0098000000132000
Special Listing Condition None
Read Less
Want to know what your home might be worth? Contact us for a FREE valuation!

Our team is ready to help you sell your home for the highest possible price ASAP

Bought with Joe Stockdale Real Estate, LLC







