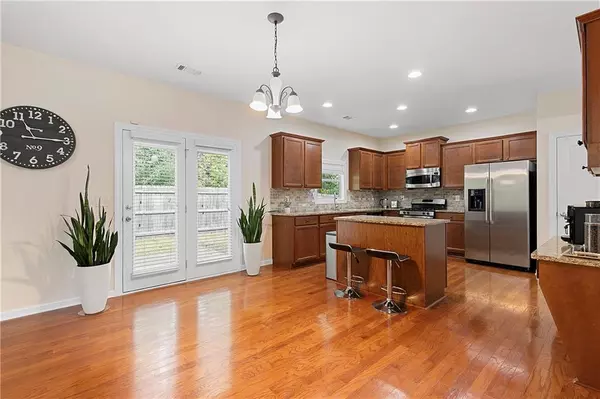$422,000
$420,000
0.5%For more information regarding the value of a property, please contact us for a free consultation.
233 Moorland Way Lawrenceville, GA 30043
4 Beds
2.5 Baths
2,737 SqFt
Key Details
Sold Price $422,000
Property Type Single Family Home
Sub Type Single Family Residence
Listing Status Sold
Purchase Type For Sale
Square Footage 2,737 sqft
Price per Sqft $154
Subdivision Kensington Creek
MLS Listing ID 7452873
Sold Date 10/28/24
Style Traditional
Bedrooms 4
Full Baths 2
Half Baths 1
Construction Status Resale
HOA Fees $600
HOA Y/N Yes
Originating Board First Multiple Listing Service
Year Built 2010
Annual Tax Amount $4,645
Tax Year 2023
Lot Size 6,098 Sqft
Acres 0.14
Property Description
This 4-bedroom home is the blend of style and comfort, designed with an open floor plan that maximizes space and natural light.
The main floor includes an office space, ideal for remote work, a home library, or a cozy study nook. The home design effortlessly balances both form and function, providing room for entertaining guests and family gatherings. The spacious kitchen with island and granite countertop flows into the living and dining areas, creating a perfect setup for hosting. Master bedroom with a walk-in closet boasts plenty of space for relaxation. The main bathroom features a double vanity convenience for busy mornings, All other bedrooms in home are oversized with a walking closet. Enjoy outdoor living in the private backyard, ideal for quiet evenings. Great neighborhood with swimming pool, tennis courts and playground. Minutes away from schools quick access to shopping centers, the Mall of Georgia, and a variety of parks, making it convenient for all your shopping, dining, and recreational needs. This home is move-in ready, making it the perfect choice for those looking for comfort and convenience. Don't miss out on calling this house Your Home!
Location
State GA
County Gwinnett
Lake Name None
Rooms
Bedroom Description Sitting Room
Other Rooms None
Basement None
Dining Room Separate Dining Room
Interior
Interior Features Entrance Foyer, Tray Ceiling(s), Walk-In Closet(s)
Heating Forced Air, Natural Gas
Cooling Ceiling Fan(s), Central Air
Flooring Carpet, Hardwood
Fireplaces Number 1
Fireplaces Type Factory Built, Family Room, Gas Log
Window Features Insulated Windows
Appliance Dishwasher, Gas Range, Gas Water Heater, Microwave
Laundry Laundry Room, Upper Level
Exterior
Exterior Feature Other
Parking Features Attached, Garage, Garage Door Opener, Kitchen Level
Garage Spaces 2.0
Fence Fenced
Pool None
Community Features Homeowners Assoc, Playground, Pool, Street Lights, Tennis Court(s)
Utilities Available None
Waterfront Description None
View Trees/Woods
Roof Type Composition
Street Surface Asphalt
Accessibility None
Handicap Access None
Porch Patio
Private Pool false
Building
Lot Description Back Yard, Level, Private
Story Two
Foundation Concrete Perimeter
Sewer Public Sewer
Water Public
Architectural Style Traditional
Level or Stories Two
Structure Type Brick Front,Cement Siding
New Construction No
Construction Status Resale
Schools
Elementary Schools Dyer
Middle Schools Twin Rivers
High Schools Mountain View
Others
HOA Fee Include Swim,Tennis
Senior Community no
Restrictions false
Tax ID R7023 468
Special Listing Condition None
Read Less
Want to know what your home might be worth? Contact us for a FREE valuation!

Our team is ready to help you sell your home for the highest possible price ASAP

Bought with Simply Homes ATL, LLC






