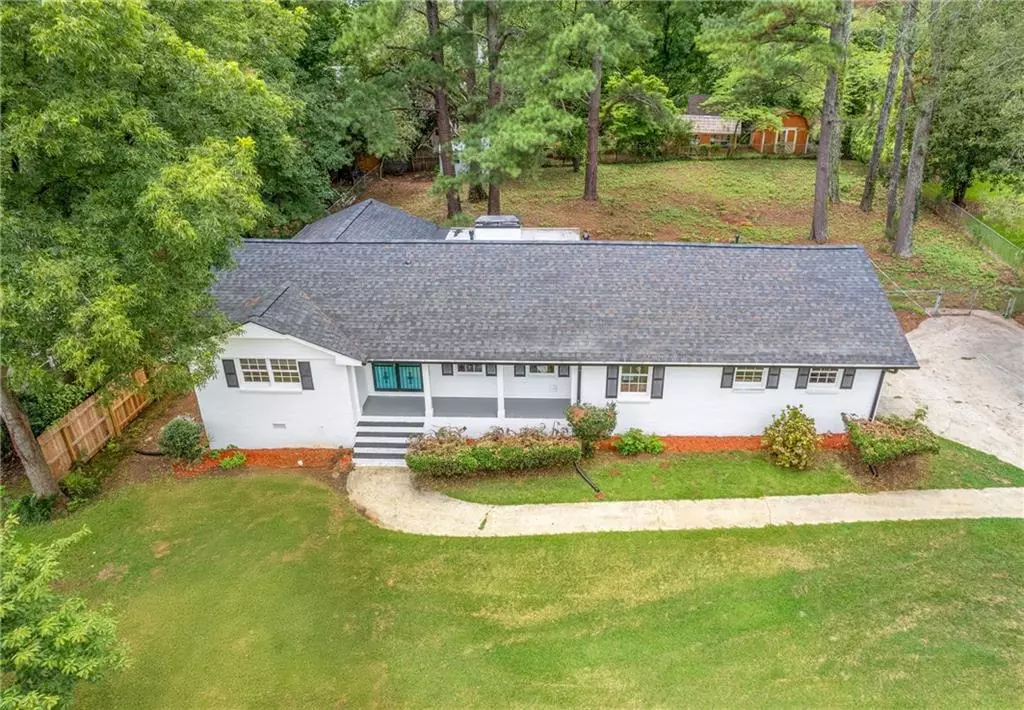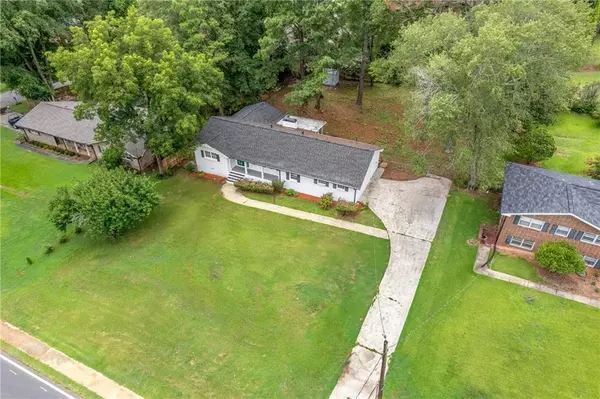$332,000
$329,900
0.6%For more information regarding the value of a property, please contact us for a free consultation.
3213 KELLEY CHAPEL RD Decatur, GA 30034
4 Beds
2 Baths
2,397 SqFt
Key Details
Sold Price $332,000
Property Type Single Family Home
Sub Type Single Family Residence
Listing Status Sold
Purchase Type For Sale
Square Footage 2,397 sqft
Price per Sqft $138
Subdivision Wicklow Acres
MLS Listing ID 7464219
Sold Date 11/07/24
Style A-Frame
Bedrooms 4
Full Baths 2
Construction Status Updated/Remodeled
HOA Y/N No
Originating Board First Multiple Listing Service
Year Built 1967
Annual Tax Amount $361
Tax Year 2023
Lot Size 0.500 Acres
Acres 0.5
Property Description
Discover Your Ideal One-Story Retreat in Decatur!
Welcome to this beautifully renovated 4-bedroom, 2-bathroom home, perfectly blending modern comfort with classic charm. The heart of this home is the stunning new kitchen, featuring sleek white cabinets, elegant countertops, and high-end stainless steel appliances. Enjoy formal dining in the adjacent dining room or unwind in the cozy family room, complete with an inviting fireplace.
This home is situated on a spacious lot, providing ample outdoor space for entertainment and relaxation. With four generously sized bedrooms, there's plenty of room for family and guests. The luxurious new bathrooms offer a relaxing retreat, showcasing updated vanities and deep soaking tubs. Step outside to your private backyard oasis, ideal for gatherings or quiet moments. An expansive driveway ensures ample parking for you and your guests.
Every aspect of this home has been meticulously renovated, featuring new roof, new kitchen, new bathrooms, and new floors throughout, including a mix of beautiful hardwood and durable LVP flooring. Nestled in a desirable neighborhood near Westley Chapel, you'll enjoy nearby amenities without the restrictions of an HOA.
Don’t miss the opportunity to make this dream home yours!
Location
State GA
County Dekalb
Lake Name None
Rooms
Bedroom Description Master on Main,Oversized Master
Other Rooms Other
Basement None
Main Level Bedrooms 4
Dining Room Open Concept, Separate Dining Room
Interior
Interior Features Low Flow Plumbing Fixtures
Heating Central
Cooling Central Air
Flooring Hardwood, Laminate
Fireplaces Number 1
Fireplaces Type Family Room
Window Features None
Appliance Dishwasher, Electric Range, Microwave
Laundry None
Exterior
Exterior Feature Storage
Parking Features Driveway
Fence Back Yard
Pool None
Community Features Airport/Runway
Utilities Available Electricity Available, Sewer Available, Water Available, Natural Gas Available
Waterfront Description None
View City
Roof Type Composition
Street Surface Asphalt
Accessibility None
Handicap Access None
Porch None
Total Parking Spaces 8
Private Pool false
Building
Lot Description Back Yard, Level, Landscaped
Story One
Foundation None
Sewer Septic Tank
Water Public
Architectural Style A-Frame
Level or Stories One
Structure Type Other
New Construction No
Construction Status Updated/Remodeled
Schools
Elementary Schools Chapel Hill - Dekalb
Middle Schools Chapel Hill - Dekalb
High Schools Southwest Dekalb
Others
Senior Community no
Restrictions false
Tax ID 15 094 07 021
Special Listing Condition None
Read Less
Want to know what your home might be worth? Contact us for a FREE valuation!

Our team is ready to help you sell your home for the highest possible price ASAP

Bought with EXP Realty, LLC.







