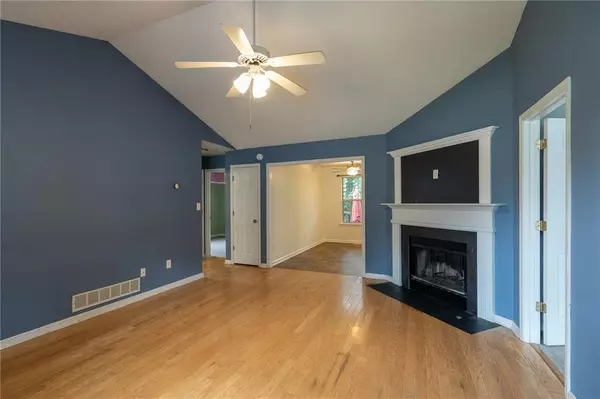$335,000
$325,000
3.1%For more information regarding the value of a property, please contact us for a free consultation.
2730 Sanibel LN SE Smyrna, GA 30082
3 Beds
2 Baths
2,152 SqFt
Key Details
Sold Price $335,000
Property Type Single Family Home
Sub Type Single Family Residence
Listing Status Sold
Purchase Type For Sale
Square Footage 2,152 sqft
Price per Sqft $155
Subdivision Peach Arbor
MLS Listing ID 7465475
Sold Date 11/07/24
Style Traditional
Bedrooms 3
Full Baths 2
Construction Status Resale
HOA Y/N No
Originating Board First Multiple Listing Service
Year Built 1992
Annual Tax Amount $1,564
Tax Year 2023
Lot Size 7,108 Sqft
Acres 0.1632
Property Description
Welcome to this renovated, two-story home in the highly sought-after Peach Arbor subdivision of Smyrna! From the moment you step inside, you'll be greeted by high vaulted ceilings, natural light and an open concept creating a warm and inviting space. The recent kitchen refresh features white cabinets, brand new granite countertops and stainless steel appliances—perfect for entertaining or family gatherings. The bathrooms have been updated with vanities, lighting, countertops and flooring. Enjoy additional living space in the finished basement, complete with a media room, perfect for movie nights or gaming. Outdoor living is a breeze with the open kitchen and dining area offering easy access through sliding doors to the back deck. Steps lead to the fenced backyard, where you'll find a tranquil wooded view, perfect for outdoor activities. The home's exterior has been thoughtfully maintained, with new sod installed and recently painted exterior. With an attached 2-car garage, ample storage, and the bonus of no HOA, this home offers both convenience and peace of mind. Located in a desirable Smyrna location, you'll be just minutes from top-rated Cobb County schools, Truist Park & The Battery, Market Village and Cumberland Mall. Don't miss your chance to own this move-in-ready gem in a prime location!
Location
State GA
County Cobb
Lake Name None
Rooms
Bedroom Description Master on Main,Split Bedroom Plan
Other Rooms None
Basement Finished, Full
Main Level Bedrooms 3
Dining Room Open Concept, Other
Interior
Interior Features Cathedral Ceiling(s), High Ceilings 9 ft Main, High Speed Internet, Tray Ceiling(s), Vaulted Ceiling(s), Walk-In Closet(s), Other
Heating Central, Natural Gas
Cooling Ceiling Fan(s), Central Air
Flooring Carpet, Hardwood, Luxury Vinyl
Fireplaces Number 1
Fireplaces Type Factory Built, Living Room
Window Features None
Appliance Dishwasher, Disposal, Dryer, Electric Cooktop, Electric Oven, Microwave, Refrigerator, Self Cleaning Oven, Washer
Laundry In Basement, Other
Exterior
Exterior Feature Private Entrance, Private Yard, Rear Stairs, Other
Parking Features Driveway, Garage, Garage Door Opener, Garage Faces Front
Garage Spaces 2.0
Fence Fenced
Pool None
Community Features Near Public Transport, Near Schools, Near Shopping, Near Trails/Greenway, Other
Utilities Available Cable Available, Electricity Available, Natural Gas Available, Sewer Available, Water Available
Waterfront Description None
View Neighborhood, Trees/Woods, Other
Roof Type Composition,Other
Street Surface Asphalt,Paved
Accessibility None
Handicap Access None
Porch Deck, Front Porch, Rear Porch
Private Pool false
Building
Lot Description Back Yard, Front Yard, Private, Sloped
Story Two
Foundation See Remarks
Sewer Public Sewer
Water Public
Architectural Style Traditional
Level or Stories Two
Structure Type Frame
New Construction No
Construction Status Resale
Schools
Elementary Schools Norton Park
Middle Schools Campbell
High Schools Campbell
Others
Senior Community no
Restrictions false
Tax ID 17023300580
Special Listing Condition None
Read Less
Want to know what your home might be worth? Contact us for a FREE valuation!

Our team is ready to help you sell your home for the highest possible price ASAP

Bought with Virtual Properties Realty.com







