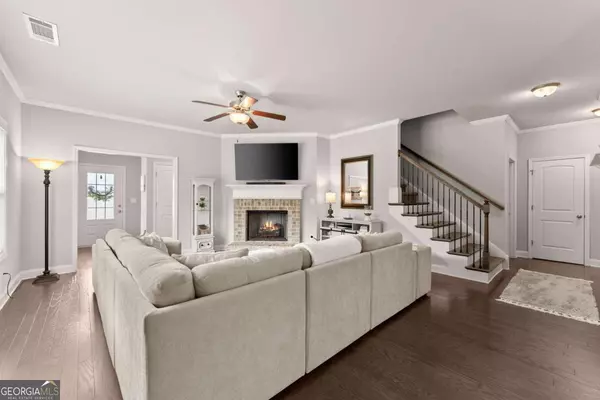Bought with Kelly Williams • Keller Williams Realty Atl. Partners
$450,000
$455,000
1.1%For more information regarding the value of a property, please contact us for a free consultation.
931 Jameson CT Jefferson, GA 30549
3 Beds
3 Baths
2,192 SqFt
Key Details
Sold Price $450,000
Property Type Single Family Home
Sub Type Single Family Residence
Listing Status Sold
Purchase Type For Sale
Square Footage 2,192 sqft
Price per Sqft $205
Subdivision Storey Meadows
MLS Listing ID 10373549
Sold Date 11/07/24
Style Brick Front,Ranch,Traditional
Bedrooms 3
Full Baths 3
Construction Status Resale
HOA Fees $250
HOA Y/N Yes
Year Built 2019
Annual Tax Amount $3,241
Tax Year 2023
Lot Size 0.830 Acres
Property Description
Welcome to your dream home nestled in a tranquil cul-de-sac in Jefferson! This stunning residence is situated on a generously sized wooded lot, offering both privacy and natural beauty. Step inside to discover a light-filled, open floor plan designed for modern living. The expansive family room features a cozy gas-log fireplace and an abundance of windows that invite natural light and offer picturesque views of the surrounding woods. The adjacent dining area seamlessly connects to the well-appointed kitchen, which boasts a central island, gleaming granite countertops, and classic white cabinetry. Enjoy outdoor living at its finest on the covered porch, complete with a wood-burning fireplace. ItCOs the perfect spot to unwind while overlooking your serene, wooded backyard. The main level is thoughtfully designed with a luxurious master suite that includes a double vanity with granite countertops, a tiled shower, a separate soaking tub, and a spacious walk-in closet. An additional guest bedroom and full bath on this level ensure comfort and convenience for visitors. Upstairs, youCOll find a generously sized bedroom with a walk-in closet and a full bath, along with a large bonus room that could easily serve as a fourth bedroom, home office, or playroom. Additional features include a convenient main-floor laundry room, a two-car garage, and ample storage space. Located just minutes from downtown Jefferson and I-85, this home combines the tranquility of a wooded retreat with the accessibility of urban amenities. DonCOt miss the opportunity to make this exceptional property your own!
Location
State GA
County Jackson
Rooms
Basement None
Main Level Bedrooms 2
Interior
Interior Features Double Vanity, Master On Main Level, Pulldown Attic Stairs, Split Bedroom Plan, Tray Ceiling(s), Walk-In Closet(s)
Heating Central, Electric
Cooling Ceiling Fan(s), Central Air
Flooring Carpet, Vinyl
Fireplaces Number 2
Fireplaces Type Factory Built, Family Room, Gas Log, Outside
Exterior
Parking Features Garage, Garage Door Opener
Garage Spaces 2.0
Community Features None
Utilities Available Cable Available, Electricity Available, Phone Available, Underground Utilities, Water Available
Roof Type Composition
Building
Story Two
Foundation Slab
Sewer Septic Tank
Level or Stories Two
Construction Status Resale
Schools
Elementary Schools North Jackson
Middle Schools West Jackson
High Schools Jackson County
Others
Financing FHA
Read Less
Want to know what your home might be worth? Contact us for a FREE valuation!

Our team is ready to help you sell your home for the highest possible price ASAP

© 2024 Georgia Multiple Listing Service. All Rights Reserved.







