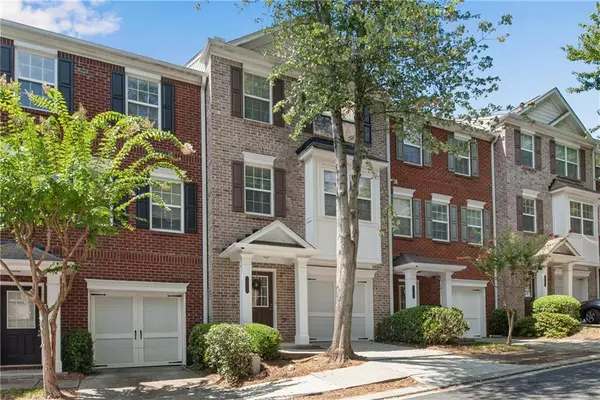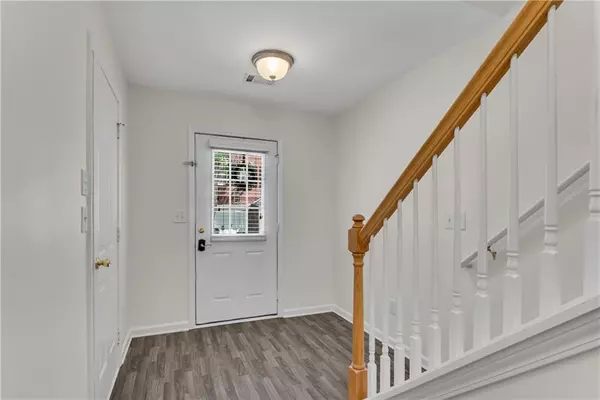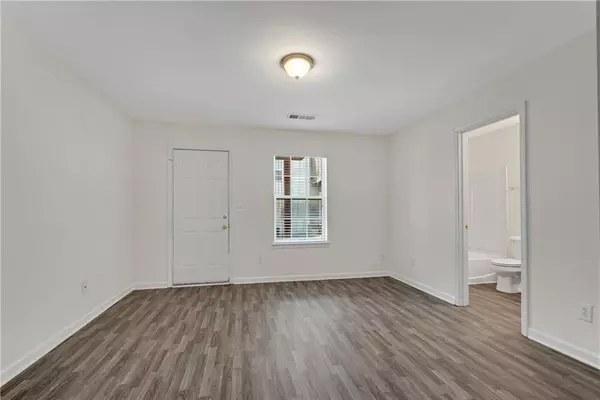$345,000
$349,000
1.1%For more information regarding the value of a property, please contact us for a free consultation.
2255 Landing Ridge DR Duluth, GA 30097
4 Beds
3.5 Baths
1,860 SqFt
Key Details
Sold Price $345,000
Property Type Townhouse
Sub Type Townhouse
Listing Status Sold
Purchase Type For Sale
Square Footage 1,860 sqft
Price per Sqft $185
Subdivision Landings At Sugarloaf
MLS Listing ID 7446215
Sold Date 11/05/24
Style Townhouse
Bedrooms 4
Full Baths 3
Half Baths 1
Construction Status Resale
HOA Fees $235
HOA Y/N Yes
Originating Board First Multiple Listing Service
Year Built 2005
Annual Tax Amount $4,739
Tax Year 2023
Lot Size 1,860 Sqft
Acres 0.0427
Property Description
Centex Homes Resale in Gated Community within the coveted Peachtree Ridge High School District! Great location easy access to 120/Duluth Hwy or Sugarloaf Parkway exits off I-85. FRESH paint through-out! Great roommate plan - lower level features a spacious 4th bedroom w/private bath and access to backyard. Covered entry opens to the foyer featuring NEW wood look vinyl extending through the entire lower level. Main level features open plan with 9' smooth ceilings, oak eat-in kitchen viewing the dining area and fireside great room w/access to the deck. 2 Year old SS appliances including Fridge. The top floor features 3 bedrooms and upper laundry room w/washer & dryer included. MOVE-IN Ready! HOA covers exterior maintenance to structure and landscaping. NO RENTAL RESTRICTIONS - INVESTORS WELCOME! Community is not approved for FHA financing - check with your lender to see if a spot approval may be possible.
Location
State GA
County Gwinnett
Lake Name None
Rooms
Bedroom Description Roommate Floor Plan
Other Rooms None
Basement None
Dining Room Open Concept, Separate Dining Room
Interior
Interior Features Disappearing Attic Stairs, Entrance Foyer, High Ceilings 9 ft Main, Walk-In Closet(s)
Heating Electric, Forced Air
Cooling Ceiling Fan(s), Central Air
Flooring Carpet, Vinyl
Fireplaces Number 1
Fireplaces Type Electric
Window Features Aluminum Frames
Appliance Dishwasher, Disposal, Dryer, Electric Range, Electric Water Heater, Microwave, Refrigerator, Washer
Laundry Laundry Closet, Upper Level
Exterior
Exterior Feature None
Parking Features Attached, Driveway, Garage, Garage Door Opener, Garage Faces Front
Garage Spaces 1.0
Fence None
Pool None
Community Features Gated, Homeowners Assoc, Near Schools, Near Shopping, Sidewalks, Street Lights
Utilities Available Cable Available, Electricity Available, Phone Available, Sewer Available, Underground Utilities, Water Available
Waterfront Description None
View Other
Roof Type Composition
Street Surface Asphalt
Accessibility None
Handicap Access None
Porch Deck, Front Porch
Private Pool false
Building
Lot Description Level
Story Three Or More
Foundation Slab
Sewer Public Sewer
Water Public
Architectural Style Townhouse
Level or Stories Three Or More
Structure Type Brick Front,Cement Siding
New Construction No
Construction Status Resale
Schools
Elementary Schools Mason
Middle Schools Hull
High Schools Peachtree Ridge
Others
HOA Fee Include Maintenance Grounds,Maintenance Structure,Reserve Fund
Senior Community no
Restrictions false
Tax ID R7121 503
Ownership Condominium
Financing no
Special Listing Condition None
Read Less
Want to know what your home might be worth? Contact us for a FREE valuation!

Our team is ready to help you sell your home for the highest possible price ASAP

Bought with Point Honors and Associates, Realtors







