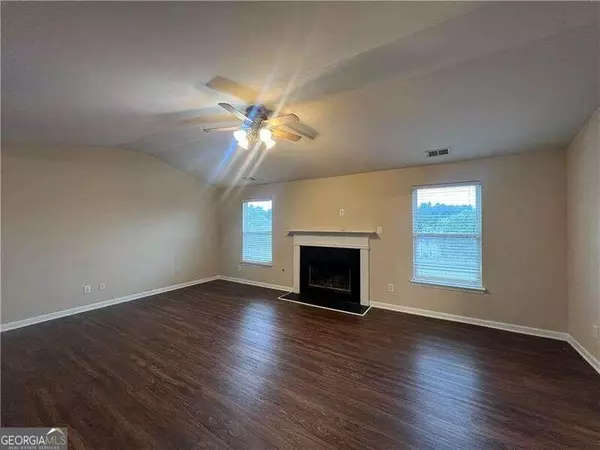Bought with Shalinda Lee • Global Key Realty LLC
$365,000
$349,900
4.3%For more information regarding the value of a property, please contact us for a free consultation.
566 Trotters LN Mcdonough, GA 30252
5 Beds
3 Baths
3,316 SqFt
Key Details
Sold Price $365,000
Property Type Single Family Home
Sub Type Single Family Residence
Listing Status Sold
Purchase Type For Sale
Square Footage 3,316 sqft
Price per Sqft $110
Subdivision Derby Downes
MLS Listing ID 10381225
Sold Date 11/01/24
Style Brick Front,Traditional
Bedrooms 5
Full Baths 3
Construction Status Resale
HOA Fees $250
HOA Y/N Yes
Year Built 2005
Annual Tax Amount $5,449
Tax Year 2023
Lot Size 2,613 Sqft
Property Description
Incredible home in McDonough Georgia that's 4 beds, 3 baths and move in ready! As soon as you step inside you are greeted by a two story foyer with views into the living room and formal dining room. Dining room leads to the kitchen with stained cabinets, breakfast bar, eat in breakfast area and views into the fireside family room. Family room has fireplace and deck off that overlooks the private and massive flat and grassy backyard. Full bedroom and bathroom on the main would be ideal for guests or an office. Upstairs includes primary suite with tall ceilings, sitting area, fireplace, and private bathroom with double vanities and separate tub/shower. Three more well sized bedrooms make up the second floor and share a full bathroom. All the bedrooms are well sized with closets and luxury vinyl plank floors. Full unfinished walkout basement means even more square footage is at your disposal. Come see this home TODAY!
Location
State GA
County Henry
Rooms
Basement Daylight, Exterior Entry, Unfinished
Main Level Bedrooms 1
Interior
Interior Features Double Vanity, Walk-In Closet(s)
Heating Central, Forced Air
Cooling Ceiling Fan(s), Central Air
Flooring Vinyl
Fireplaces Number 2
Fireplaces Type Family Room, Gas Log, Gas Starter, Master Bedroom
Exterior
Parking Features Garage, Garage Door Opener
Community Features Sidewalks, Street Lights
Utilities Available Cable Available, Electricity Available, High Speed Internet, Phone Available, Sewer Available, Underground Utilities, Water Available
Roof Type Composition
Building
Story Three Or More
Sewer Septic Tank
Level or Stories Three Or More
Construction Status Resale
Schools
Elementary Schools Timber Ridge
Middle Schools Union Grove
High Schools Union Grove
Others
Financing FHA
Special Listing Condition As Is
Read Less
Want to know what your home might be worth? Contact us for a FREE valuation!

Our team is ready to help you sell your home for the highest possible price ASAP

© 2024 Georgia Multiple Listing Service. All Rights Reserved.







