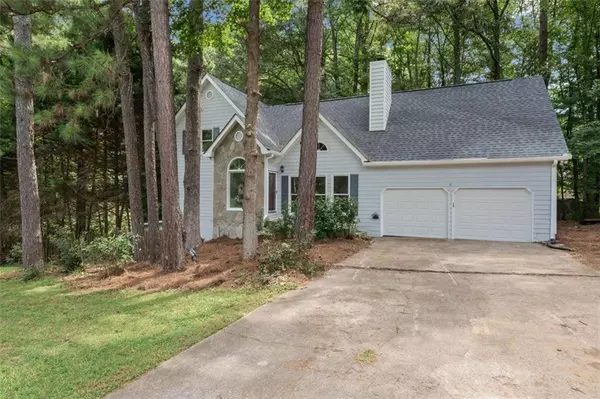$400,000
$400,000
For more information regarding the value of a property, please contact us for a free consultation.
4182 Irish Highland DR Powder Springs, GA 30127
4 Beds
2.5 Baths
3,214 SqFt
Key Details
Sold Price $400,000
Property Type Single Family Home
Sub Type Single Family Residence
Listing Status Sold
Purchase Type For Sale
Square Footage 3,214 sqft
Price per Sqft $124
Subdivision Irish Highlands
MLS Listing ID 7439471
Sold Date 10/25/24
Style Traditional
Bedrooms 4
Full Baths 2
Half Baths 1
Construction Status Updated/Remodeled
HOA Y/N No
Originating Board First Multiple Listing Service
Year Built 1988
Annual Tax Amount $2,905
Tax Year 2023
Lot Size 0.591 Acres
Acres 0.5908
Property Description
Beautifully renovated 4 bed/2.5 bath home in Powder Springs! BRAND NEW ROOF, BRAND NEW HVAC, REFINISHED HARDWOOD FLOORS, BRAND NEW STAINLESS STEEL APPLIANCES, NEW PAINT INSIDE AND OUT, LVP FLOORING, NEW CARPET - ALL NEW! GORGEOUS fully finished basement with pool table, bar, mini fridge, wine cooler, living room, and office space! MASSIVE bonus room! SOLID wood doors and trim! HUGE yard for entertaining! Rear deck for hang outs and grilling! Firepit for late nights! Pool with deck can be easily renovated or demolished! No HOA! Come see it before its too late!
Location
State GA
County Cobb
Lake Name None
Rooms
Bedroom Description Master on Main
Other Rooms None
Basement Finished, Full
Main Level Bedrooms 1
Dining Room Separate Dining Room
Interior
Interior Features Bookcases, Entrance Foyer, High Ceilings 10 ft Main, Walk-In Closet(s), Other
Heating Central
Cooling Central Air
Flooring Carpet, Ceramic Tile, Hardwood, Vinyl
Fireplaces Number 1
Fireplaces Type Living Room
Window Features None
Appliance Dishwasher, Electric Range, Electric Water Heater, Range Hood
Laundry In Garage
Exterior
Exterior Feature Private Yard, Rain Gutters
Parking Features Garage
Garage Spaces 2.0
Fence Back Yard, Fenced
Pool Above Ground
Community Features Sidewalks, Street Lights
Utilities Available Electricity Available, Sewer Available, Water Available
Waterfront Description None
View Trees/Woods
Roof Type Wood
Street Surface Asphalt
Accessibility None
Handicap Access None
Porch Deck, Screened, Side Porch
Private Pool false
Building
Lot Description Back Yard, Front Yard, Private, Wooded
Story Two
Foundation See Remarks
Sewer Public Sewer
Water Public
Architectural Style Traditional
Level or Stories Two
Structure Type Wood Siding
New Construction No
Construction Status Updated/Remodeled
Schools
Elementary Schools Varner
Middle Schools Tapp
High Schools Mceachern
Others
Senior Community no
Restrictions false
Tax ID 19057700330
Acceptable Financing Cash, Conventional, FHA, VA Loan
Listing Terms Cash, Conventional, FHA, VA Loan
Special Listing Condition None
Read Less
Want to know what your home might be worth? Contact us for a FREE valuation!

Our team is ready to help you sell your home for the highest possible price ASAP

Bought with Newtown Realty Group, Inc.







