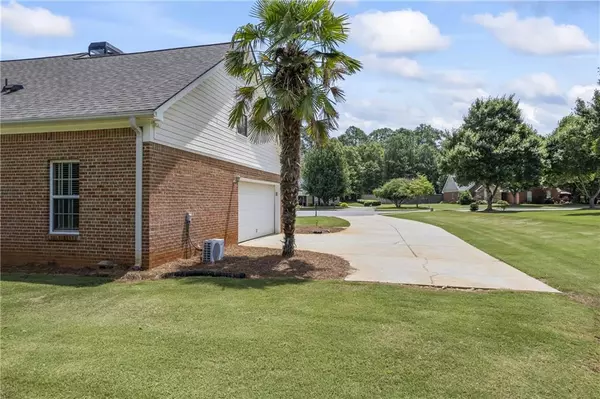$495,000
$499,900
1.0%For more information regarding the value of a property, please contact us for a free consultation.
1051 Solitaire CT Bogart, GA 30622
3 Beds
2 Baths
2,402 SqFt
Key Details
Sold Price $495,000
Property Type Single Family Home
Sub Type Single Family Residence
Listing Status Sold
Purchase Type For Sale
Square Footage 2,402 sqft
Price per Sqft $206
Subdivision Belfair
MLS Listing ID 7433926
Sold Date 10/17/24
Style Ranch,Traditional
Bedrooms 3
Full Baths 2
Construction Status Resale
HOA Fees $650
HOA Y/N Yes
Originating Board First Multiple Listing Service
Year Built 2004
Annual Tax Amount $3,067
Tax Year 2023
Lot Size 1.940 Acres
Acres 1.94
Property Description
Seller is offering $10,000 towards Buyer's closing costs if offer is accepted before 9/30/24. This beautiful 4-sided brick ranch on almost 2 acres in Bogart has been meticulously maintained and it shows! Stroll up the charming front walkway and take in the peaceful beauty of 1051 Solitaire Ct. The fireside family room has vaulted ceilings and built-in bookcases, leading into the spacious eat-in kitchen, formal dining room and laundry room with built-in cabinetry. The huge primary suite (and all bedrooms) is on the main level, with a generous bonus room upstairs. There's a flex room on the main floor that could easily be used as a fourth bedroom. Updates include: fresh paint throughout, 2 yr old HVAC, 3 yr old roof, 1.5 yr old water heater - and the fridge & stove are only a couple of weeks old! The sellers added a whole-home speaker system as well as extra vents in the primary bedroom for extra air flow. Tucked in a quiet cul-de-sac in the Belfair community, enjoy the neighborhood pool, tennis courts, pickleball, track, & playground.
Location
State GA
County Oconee
Lake Name None
Rooms
Bedroom Description Master on Main,Oversized Master
Other Rooms None
Basement None
Main Level Bedrooms 3
Dining Room Seats 12+, Separate Dining Room
Interior
Interior Features Bookcases, Crown Molding, Entrance Foyer, High Speed Internet, Sound System, Tray Ceiling(s), Walk-In Closet(s)
Heating Central
Cooling Ceiling Fan(s), Central Air
Flooring Carpet, Ceramic Tile, Vinyl
Fireplaces Number 1
Fireplaces Type Brick, Family Room, Living Room, Masonry
Window Features Plantation Shutters
Appliance Dishwasher, Electric Cooktop, Electric Oven, Microwave, Refrigerator
Laundry Laundry Room, Main Level
Exterior
Exterior Feature Private Yard
Parking Features Attached, Driveway, Garage, Garage Door Opener, Garage Faces Side, Kitchen Level
Garage Spaces 2.0
Fence None
Pool None
Community Features Clubhouse, Homeowners Assoc, Pickleball, Playground, Pool, Sidewalks, Tennis Court(s)
Utilities Available Cable Available, Electricity Available, Phone Available, Water Available
Waterfront Description None
View Rural, Trees/Woods
Roof Type Composition
Street Surface Paved
Accessibility None
Handicap Access None
Porch Covered, Front Porch, Patio
Total Parking Spaces 4
Private Pool false
Building
Lot Description Cul-De-Sac, Level, Open Lot, Private
Story One
Foundation Slab
Sewer Septic Tank
Water Public
Architectural Style Ranch, Traditional
Level or Stories One
Structure Type Brick 4 Sides,Stone,Vinyl Siding
New Construction No
Construction Status Resale
Schools
Elementary Schools Rocky Branch
Middle Schools Malcom Bridge
High Schools North Oconee
Others
HOA Fee Include Swim,Tennis
Senior Community no
Restrictions false
Tax ID B 01K 004C
Ownership Fee Simple
Financing no
Special Listing Condition None
Read Less
Want to know what your home might be worth? Contact us for a FREE valuation!

Our team is ready to help you sell your home for the highest possible price ASAP

Bought with Bolst, Inc.







