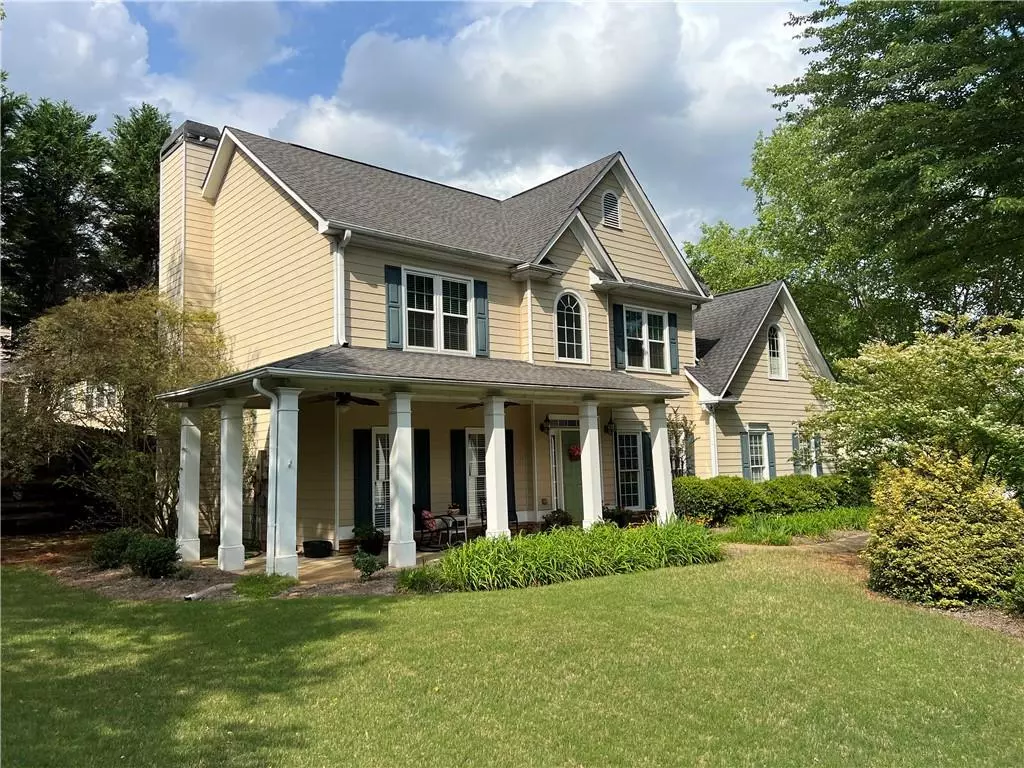$381,000
$397,900
4.2%For more information regarding the value of a property, please contact us for a free consultation.
15 Evans PT Dallas, GA 30157
4 Beds
2.5 Baths
2,514 SqFt
Key Details
Sold Price $381,000
Property Type Single Family Home
Sub Type Single Family Residence
Listing Status Sold
Purchase Type For Sale
Square Footage 2,514 sqft
Price per Sqft $151
Subdivision Evans Mill
MLS Listing ID 7383655
Sold Date 10/16/24
Style Cape Cod,Craftsman
Bedrooms 4
Full Baths 2
Half Baths 1
Construction Status Resale
HOA Fees $525
HOA Y/N Yes
Originating Board First Multiple Listing Service
Year Built 2000
Annual Tax Amount $3,207
Tax Year 2023
Lot Size 0.280 Acres
Acres 0.28
Property Description
Very well maintained home on a spacious corner lot in a highly sought after neighborhood with swim and tennis. The spacious kitchen with granite countertops, an island, and breakfast bar is great for gatherings with family and friends. A very private back yard and secluded patio is the perfect place to relax. The covered front porch wraps around the corner and has an amazing amount of space for entertaining. The large master bedroom has a wonderful sitting / exercise area plus amazing windows to allow plenty of light. New garage doors and openers were recently installed as well as the A/C compressors. The office is in front facing the street has wood floors along with the foyer, dining, and hallway. There are fantastic book shelves located strategically in several locations adding to the beauty and functionality of this home. All the operational windows on the 2nd level have recently been replaced with energy efficient vinyl windows and provide a great look. Side yard has a private recreation area with a stone firepit. Intercom system and security cameras are already installed. This home is move-in ready. As a bonus, the home is located about 1/2 mile from the new Costco store on Dallas Hwy plus very convenient to shopping and restaurants. If you want "location", this is your home!
Location
State GA
County Paulding
Lake Name None
Rooms
Bedroom Description Oversized Master,Sitting Room
Other Rooms None
Basement None
Dining Room Separate Dining Room
Interior
Interior Features Bookcases, Cathedral Ceiling(s), Disappearing Attic Stairs, Double Vanity, Entrance Foyer 2 Story, High Speed Internet, Track Lighting, Tray Ceiling(s), Walk-In Closet(s)
Heating Central, Forced Air
Cooling Ceiling Fan(s), Central Air, Electric
Flooring Carpet, Ceramic Tile, Vinyl
Fireplaces Number 1
Fireplaces Type Factory Built, Gas Log, Great Room
Window Features Double Pane Windows,Insulated Windows
Appliance Dishwasher, Gas Range, Gas Water Heater, Microwave
Laundry Electric Dryer Hookup, Laundry Room, Main Level
Exterior
Exterior Feature Private Yard
Parking Features Attached, Driveway, Garage, Garage Door Opener, Garage Faces Side, Kitchen Level
Garage Spaces 2.0
Fence None
Pool None
Community Features Clubhouse, Homeowners Assoc, Playground, Pool, Sidewalks, Street Lights, Tennis Court(s)
Utilities Available Cable Available, Electricity Available, Natural Gas Available, Phone Available, Sewer Available, Underground Utilities, Water Available
Waterfront Description None
View City
Roof Type Composition,Ridge Vents,Shingle
Street Surface Asphalt,Paved
Accessibility None
Handicap Access None
Porch Covered, Front Porch, Patio, Wrap Around
Private Pool false
Building
Lot Description Back Yard, Corner Lot, Front Yard, Landscaped
Story Two
Foundation Slab
Sewer Public Sewer
Water Public
Architectural Style Cape Cod, Craftsman
Level or Stories Two
Structure Type Blown-In Insulation,Fiber Cement
New Construction No
Construction Status Resale
Schools
Elementary Schools Mcgarity
Middle Schools P.B. Ritch
High Schools East Paulding
Others
Senior Community no
Restrictions false
Tax ID 043404
Special Listing Condition None
Read Less
Want to know what your home might be worth? Contact us for a FREE valuation!

Our team is ready to help you sell your home for the highest possible price ASAP

Bought with WM Realty, LLC







