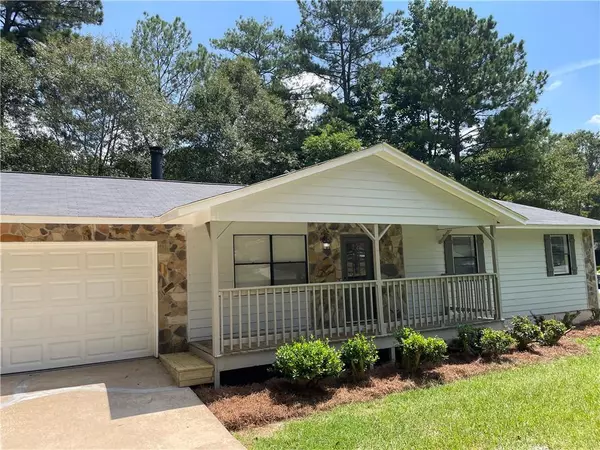$263,000
$268,000
1.9%For more information regarding the value of a property, please contact us for a free consultation.
3815 Creekview CIR Atlanta, GA 30349
3 Beds
2 Baths
1,479 SqFt
Key Details
Sold Price $263,000
Property Type Single Family Home
Sub Type Single Family Residence
Listing Status Sold
Purchase Type For Sale
Square Footage 1,479 sqft
Price per Sqft $177
Subdivision Morning Creek Estates
MLS Listing ID 7436900
Sold Date 10/16/24
Style Ranch,Traditional
Bedrooms 3
Full Baths 2
Construction Status Updated/Remodeled
HOA Y/N No
Originating Board First Multiple Listing Service
Year Built 1990
Tax Year 2023
Lot Size 0.369 Acres
Acres 0.3688
Property Description
Come see this newly renovated, move-in ready home in established neighborhood. New roof, interior/exterior paint, flooring. New stainless steel kitchen appliances, water heater, HVAC system. Newly built large, sunny deck in back. All new lighting, ceiling fans and door hardware. This home features a large laundry room, two hallway linen closets, and a full, unfinished daylight basement to accommodate all your storage needs. Stone fireplace greats you upon entry. Spacious primary bedroom has separate his and hers closets. Secure parking in garage with automatic door opener. No sign in yard. Prospective buyers must be accompanied by a real estate agent for showings. Seller is offering special financing through Northpoint Mortgage to qualified buyer. Listing broker is a manager and member of selling entity.
Location
State GA
County Fulton
Lake Name None
Rooms
Bedroom Description Master on Main,Oversized Master
Other Rooms None
Basement Daylight, Exterior Entry, Full, Interior Entry, Unfinished, Walk-Out Access
Main Level Bedrooms 3
Dining Room Open Concept
Interior
Interior Features Disappearing Attic Stairs, His and Hers Closets, Walk-In Closet(s)
Heating Forced Air
Cooling Ceiling Fan(s), Central Air, Electric, Heat Pump
Fireplaces Number 1
Fireplaces Type Family Room, Raised Hearth, Stone
Window Features Aluminum Frames,Shutters
Appliance Dishwasher, Gas Range, Gas Water Heater, Refrigerator
Laundry Electric Dryer Hookup, Laundry Room, Main Level
Exterior
Exterior Feature Private Entrance
Parking Features Garage, Garage Door Opener, Garage Faces Front, Kitchen Level
Garage Spaces 2.0
Fence None
Pool None
Community Features None
Utilities Available Electricity Available, Natural Gas Available, Phone Available, Sewer Available, Underground Utilities, Water Available
Waterfront Description None
Roof Type Composition
Street Surface Asphalt
Accessibility None
Handicap Access None
Porch Deck, Front Porch
Private Pool false
Building
Lot Description Back Yard, Front Yard
Story One
Foundation Concrete Perimeter
Sewer Public Sewer
Water Public
Architectural Style Ranch, Traditional
Level or Stories One
Structure Type HardiPlank Type
New Construction No
Construction Status Updated/Remodeled
Schools
Elementary Schools Feldwood
Middle Schools Mcnair - Fulton
High Schools Banneker
Others
Senior Community no
Restrictions false
Tax ID 09F250701050847
Special Listing Condition None
Read Less
Want to know what your home might be worth? Contact us for a FREE valuation!

Our team is ready to help you sell your home for the highest possible price ASAP

Bought with Virtual Properties Realty.com







