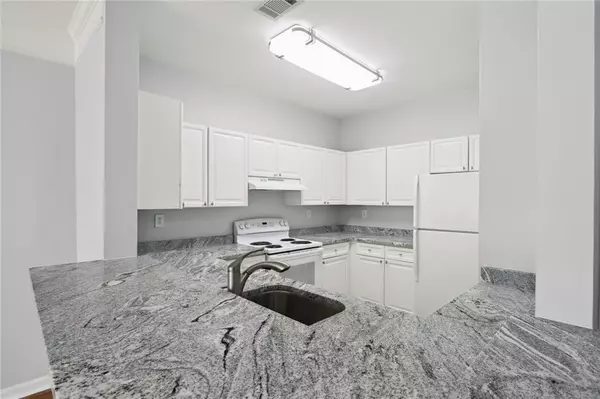$253,000
$255,400
0.9%For more information regarding the value of a property, please contact us for a free consultation.
3211 Pembrooke CIR #3211 Alpharetta, GA 30004
1 Bed
1 Bath
763 SqFt
Key Details
Sold Price $253,000
Property Type Condo
Sub Type Condominium
Listing Status Sold
Purchase Type For Sale
Square Footage 763 sqft
Price per Sqft $331
Subdivision Villages Of Devinshire
MLS Listing ID 7414793
Sold Date 10/17/24
Style Mid-Rise (up to 5 stories)
Bedrooms 1
Full Baths 1
Construction Status Resale
HOA Y/N No
Originating Board First Multiple Listing Service
Year Built 1997
Annual Tax Amount $1,772
Tax Year 2023
Lot Size 762 Sqft
Acres 0.0175
Property Description
Welcome to 3211 Pembrooke Circle. An excellent opportunity to get into this 1B/1B condo in gated community of Villages of Devinshire. Located in desireable Milton/Alpharetta. Beautiful granite breakfast bar and countertops in the white cabinetry kitchen. Recently painted with laminate and tile floors. Stylish French doors will lead you to a spacious master bedroom with trey ceilings featuring a spacious master bathroom and a roomy walk in closet. The sunny patio is off the living room. This unit is conveniently located in the first building for quickly getting in and out of home. Parking for this condo is not assigned. Minutes to shopping/restaurants, 400 North, Hwy 9, Windward, Tech corridor, Avalon, Halcyon, and Downtown Alpharetta. The Community offers swimming pool, lighted tennis, recently updated fitness center, and a lovely Club House with all the amenities for entertaining.
Location
State GA
County Fulton
Lake Name None
Rooms
Bedroom Description Oversized Master
Other Rooms None
Basement None
Main Level Bedrooms 1
Dining Room Open Concept
Interior
Interior Features Walk-In Closet(s)
Heating Central
Cooling Ceiling Fan(s), Central Air
Flooring Laminate
Fireplaces Type None
Window Features Double Pane Windows
Appliance Dishwasher, Dryer, Electric Range, Electric Water Heater, Washer
Laundry Laundry Closet
Exterior
Exterior Feature Balcony
Parking Features Parking Lot, Unassigned
Fence None
Pool None
Community Features Business Center, Catering Kitchen, Clubhouse, Gated, Meeting Room, Near Shopping, Pool, Tennis Court(s)
Utilities Available Electricity Available, Water Available
Waterfront Description None
View Trees/Woods, Other
Roof Type Composition
Street Surface Asphalt
Accessibility None
Handicap Access None
Porch Covered, Deck
Private Pool false
Building
Lot Description Landscaped
Story One
Foundation Brick/Mortar
Sewer Public Sewer
Water Public
Architectural Style Mid-Rise (up to 5 stories)
Level or Stories One
Structure Type Brick
New Construction No
Construction Status Resale
Schools
Elementary Schools Manning Oaks
Middle Schools Hopewell
High Schools Alpharetta
Others
Senior Community no
Restrictions true
Tax ID 22 543010432709
Ownership Fee Simple
Financing yes
Special Listing Condition None
Read Less
Want to know what your home might be worth? Contact us for a FREE valuation!

Our team is ready to help you sell your home for the highest possible price ASAP

Bought with Keller Williams Rlty Consultants






