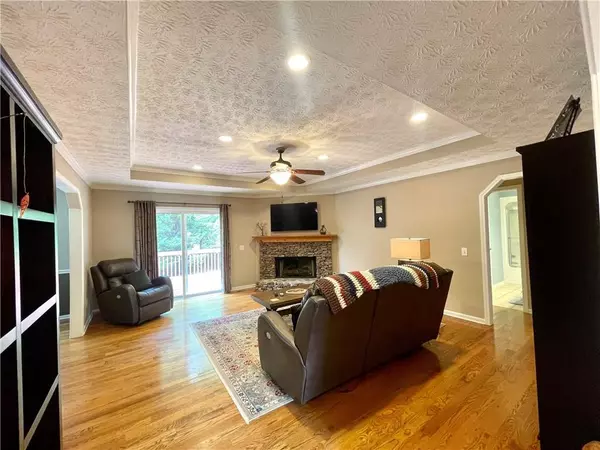$390,000
$445,000
12.4%For more information regarding the value of a property, please contact us for a free consultation.
4598 Rivers Edge DR Gainesville, GA 30506
3 Beds
2 Baths
1,913 SqFt
Key Details
Sold Price $390,000
Property Type Single Family Home
Sub Type Single Family Residence
Listing Status Sold
Purchase Type For Sale
Square Footage 1,913 sqft
Price per Sqft $203
Subdivision Rivers Edge
MLS Listing ID 7439752
Sold Date 10/11/24
Style Ranch
Bedrooms 3
Full Baths 2
Construction Status Resale
HOA Fees $275
HOA Y/N Yes
Originating Board First Multiple Listing Service
Year Built 1996
Annual Tax Amount $3,510
Tax Year 2023
Lot Size 0.780 Acres
Acres 0.78
Property Description
Wonderful ranch home with fabulous unfinished basement! Hardwood flooring throughout, gorgeous stone fireplace, and lovely kitchen. Featuring solid wood cabinets, granite a breakfast bar and pantry, this kitchen checks all the boxes. The Owner's suite offers a great ensuite bathroom for privacy and TWO closets for storage. Two additional bedrooms offer plenty of room for your home office or guests. The unfinished basement is a great spot for your workshop and has a convenient boat door for easy access and storage. Two driveways access the home, one to the main 2 car garage and the other leads down to the basement boat door. Newer tankless water heater and the roof is approximately 6 years old. Located on a large lot, this home has so much to offer!
Location
State GA
County Hall
Lake Name None
Rooms
Bedroom Description In-Law Floorplan,Master on Main
Other Rooms None
Basement Bath/Stubbed, Boat Door, Daylight, Driveway Access, Full
Main Level Bedrooms 3
Dining Room Open Concept
Interior
Interior Features Double Vanity
Heating Natural Gas
Cooling Heat Pump
Flooring Carpet, Ceramic Tile, Wood
Fireplaces Number 1
Fireplaces Type Factory Built, Family Room, Gas Log
Window Features None
Appliance Dishwasher, Electric Range, Range Hood, Tankless Water Heater
Laundry Main Level, Mud Room
Exterior
Exterior Feature Private Yard
Parking Features Driveway, Garage, Garage Faces Side
Garage Spaces 2.0
Fence None
Pool None
Community Features Near Schools, Near Shopping
Utilities Available Cable Available, Electricity Available, Natural Gas Available, Phone Available, Underground Utilities, Water Available
Waterfront Description None
View Other
Roof Type Composition,Shingle
Street Surface Asphalt
Accessibility None
Handicap Access None
Porch Deck
Private Pool false
Building
Lot Description Back Yard, Corner Lot, Landscaped, Level
Story One
Foundation Concrete Perimeter
Sewer Septic Tank
Water Public
Architectural Style Ranch
Level or Stories One
Structure Type Stone,Vinyl Siding
New Construction No
Construction Status Resale
Schools
Elementary Schools Mount Vernon
Middle Schools North Hall
High Schools North Hall
Others
Senior Community no
Restrictions false
Tax ID 12022A000001
Special Listing Condition None
Read Less
Want to know what your home might be worth? Contact us for a FREE valuation!

Our team is ready to help you sell your home for the highest possible price ASAP

Bought with Crye-Leike, Realtors







