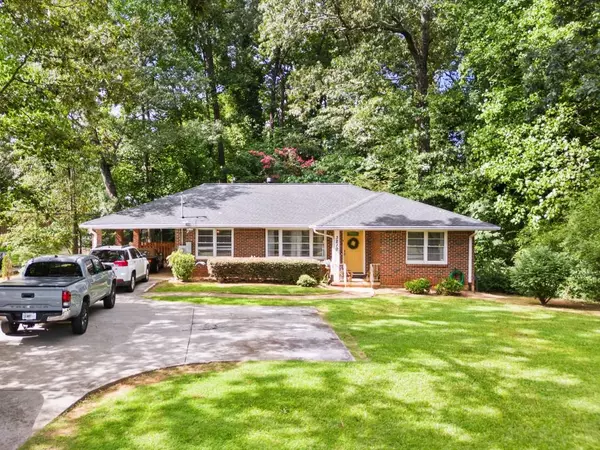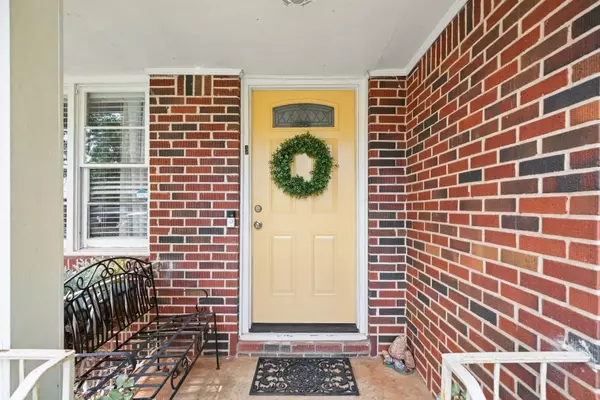$443,000
$443,000
For more information regarding the value of a property, please contact us for a free consultation.
3210 N Druid Hills RD Decatur, GA 30033
3 Beds
1.5 Baths
1,213 SqFt
Key Details
Sold Price $443,000
Property Type Single Family Home
Sub Type Single Family Residence
Listing Status Sold
Purchase Type For Sale
Square Footage 1,213 sqft
Price per Sqft $365
Subdivision North Druid Hills
MLS Listing ID 7432797
Sold Date 10/11/24
Style Ranch,Traditional
Bedrooms 3
Full Baths 1
Half Baths 1
Construction Status Resale
HOA Y/N No
Originating Board First Multiple Listing Service
Year Built 1956
Annual Tax Amount $4,754
Tax Year 2023
Lot Size 0.500 Acres
Acres 0.5
Property Description
Welcome to this delightful home! It is well set back off the road in a wooded setting. This property features three bedrooms and one and a half baths, including a unique paneled middle bedroom that also houses the convenient laundry area. Currently being used as a closet, this bedroom can easily convert to a den or guest room. The bright eat in kitchen features white cabinets, granite countertops, and a tile floor. The front living room and dining room have original hardwood floors and large windows to let in lots of natural light. The level yard offers ample room for outdoor activities and relaxation. Recent updates include a new roof (2021) and dishwasher (2023). This charming home is ideally situated with convenient access to both 85 and 285, Toco Hills, the VA Medical Center, Emory University, Children's Healthcare of Atlanta (CHOA), and Mason Mill Park with its scenic path, playground, and dog park. Enjoy the added benefit of being close to a variety of shopping and dining options. Plus, with the exciting development of Lula Hills nearby, this location offers even more future potential. With its blend of character, modern upgrades, and prime location, this home is a true gem ready to be discovered.
Location
State GA
County Dekalb
Lake Name None
Rooms
Bedroom Description Master on Main,Other
Other Rooms Shed(s)
Basement None
Main Level Bedrooms 3
Dining Room Separate Dining Room
Interior
Interior Features Disappearing Attic Stairs, High Speed Internet, Other
Heating Central, Electric, Natural Gas
Cooling Ceiling Fan(s), Central Air
Flooring Ceramic Tile, Hardwood
Fireplaces Type None
Window Features Insulated Windows
Appliance Dishwasher, Disposal, Dryer, Gas Range, Gas Water Heater, Microwave, Refrigerator, Washer
Laundry Laundry Closet
Exterior
Exterior Feature Storage
Parking Features Attached, Carport, Covered, Driveway, Kitchen Level, Level Driveway, Parking Pad
Fence Back Yard, Chain Link, Fenced
Pool None
Community Features Near Public Transport, Near Schools, Near Shopping, Near Trails/Greenway, Park, Pickleball, Playground
Utilities Available Cable Available, Electricity Available, Natural Gas Available, Phone Available, Water Available
Waterfront Description None
View Other
Roof Type Composition,Ridge Vents,Shingle
Street Surface Asphalt
Accessibility None
Handicap Access None
Porch Front Porch
Private Pool false
Building
Lot Description Back Yard, Front Yard, Landscaped, Level
Story One
Foundation Brick/Mortar
Sewer Septic Tank
Water Public
Architectural Style Ranch, Traditional
Level or Stories One
Structure Type Brick,Brick 4 Sides
New Construction No
Construction Status Resale
Schools
Elementary Schools Sagamore Hills
Middle Schools Henderson - Dekalb
High Schools Lakeside - Dekalb
Others
Senior Community no
Restrictions false
Tax ID 18 112 04 023
Ownership Fee Simple
Acceptable Financing 1031 Exchange, Cash, Conventional, FHA, VA Loan
Listing Terms 1031 Exchange, Cash, Conventional, FHA, VA Loan
Financing no
Special Listing Condition None
Read Less
Want to know what your home might be worth? Contact us for a FREE valuation!

Our team is ready to help you sell your home for the highest possible price ASAP

Bought with Your Home Sold Guaranteed Realty, LLC.







