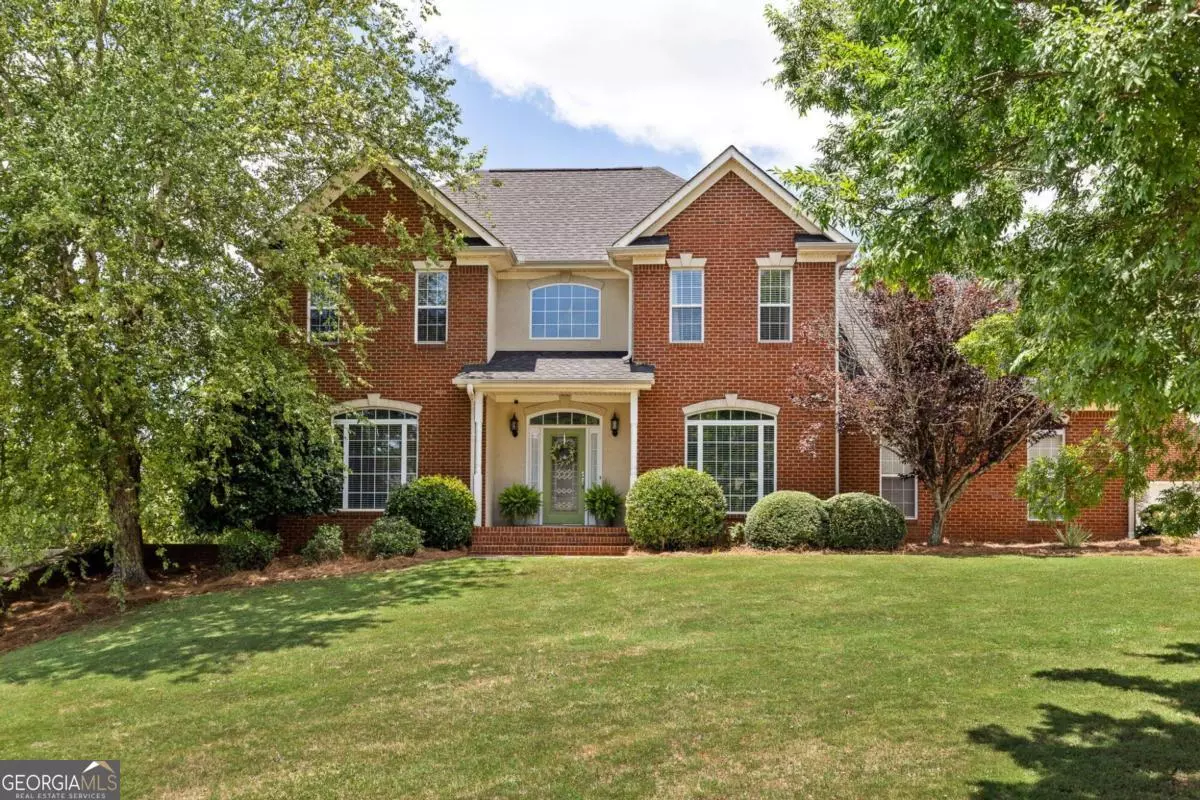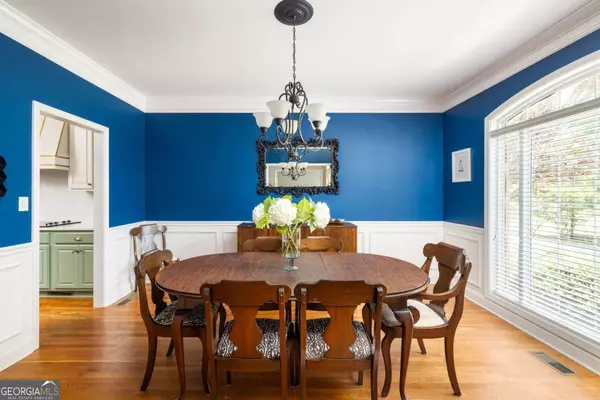Bought with Alex Gaston • Keller Williams Realty
$519,500
$525,000
1.0%For more information regarding the value of a property, please contact us for a free consultation.
235 Overland TRL Mcdonough, GA 30252
4 Beds
3.5 Baths
3,959 SqFt
Key Details
Sold Price $519,500
Property Type Single Family Home
Sub Type Single Family Residence
Listing Status Sold
Purchase Type For Sale
Square Footage 3,959 sqft
Price per Sqft $131
Subdivision Crown Springs
MLS Listing ID 10344801
Sold Date 10/11/24
Style Brick 4 Side,Traditional
Bedrooms 4
Full Baths 3
Half Baths 1
Construction Status Resale
HOA Fees $120
HOA Y/N Yes
Year Built 2000
Annual Tax Amount $4,997
Tax Year 2023
Lot Size 0.939 Acres
Property Description
Welcome home to this wonderful four side brick home, complete with finished basement, fully fenced flat yard, and an additional large four side brick detached garage with endless possibilities; all on nearly an acre lot. Entering the home, you are greeted by views from the foyer into a bright and spacious dining room as well as an additional generous space that can function as an office or living room. Beautiful hardwood floors lead you down the foyer hall to the heart of the home, a lovely family room with vaulted ceilings, abundant natural light, and views to the kitchen and breakfast area. Recent updates to the kitchen include: quartz countertops, backsplash, under-cabinet lighting, and updated appliances. The large primary bedroom is conveniently located on the main floor with tray ceiling, large window overlooking the backyard, and ensuite bathroom with a walk-in closet. Head upstairs to three additional bedrooms and shared bathroom with double vanity, all of which are anchored around a large landing that overlooks the family room. Downstairs you will find a spacious finished basement with a second living space with terrace level entrance that leads to a private exterior courtyard on the side of the home which is fully fenced. Additionally, there is a room that could serve as an additional bedroom with convenient access to a full bathroom. At the end of the hallway you will find a wonderful flex room that could serve as a play room, fitness area, or home theater. Need storage space? Not a problem - the basement has an additional work/storage space with a boat garage door for exterior access and there is also a large mechanical room with abundant built-in shelving. In addition to the home's attached two car garage, there is a separate large four side brick detached garage (28'x30') with additional attic space for more storage above. Endless possibilities for this space such as a workshop or could be converted to an in-law suite. The elevation of this lot lends itself to privacy within the home while still preserving a flat backyard with a swing set, fire pit, and is fully enclosed by a recently built fence (2023). Both upstairs and the main floor AC systems just replaced (2024) with a warranty that is available to the new owners, water heater is only two years old, and plenty of life left in the architectural shingle roof as well. This home checks many boxes in offering a great mix of space and privacy while still being extremely convenient to all local schools, shopping, as well as major highways; making it a great choice for the discerning buyer.
Location
State GA
County Henry
Rooms
Basement Bath Finished, Boat Door, Daylight, Exterior Entry, Finished
Main Level Bedrooms 1
Interior
Interior Features Double Vanity, High Ceilings, Master On Main Level, Separate Shower, Soaking Tub, Tray Ceiling(s), Two Story Foyer, Vaulted Ceiling(s), Walk-In Closet(s), Whirlpool Bath
Heating Central
Cooling Central Air
Flooring Carpet, Hardwood, Tile
Fireplaces Number 1
Fireplaces Type Family Room
Exterior
Parking Features Attached, Detached, Garage, Kitchen Level, Off Street, Side/Rear Entrance
Garage Spaces 4.0
Fence Back Yard, Fenced, Privacy, Wood
Community Features Sidewalks, Street Lights
Utilities Available Cable Available, Electricity Available, High Speed Internet, Natural Gas Available, Phone Available, Underground Utilities, Water Available
Roof Type Composition
Building
Story Two
Sewer Septic Tank
Level or Stories Two
Construction Status Resale
Schools
Elementary Schools East Lake
Middle Schools Union Grove
High Schools Union Grove
Others
Acceptable Financing Cash, Conventional, FHA, VA Loan
Listing Terms Cash, Conventional, FHA, VA Loan
Financing Conventional
Read Less
Want to know what your home might be worth? Contact us for a FREE valuation!

Our team is ready to help you sell your home for the highest possible price ASAP

© 2024 Georgia Multiple Listing Service. All Rights Reserved.







