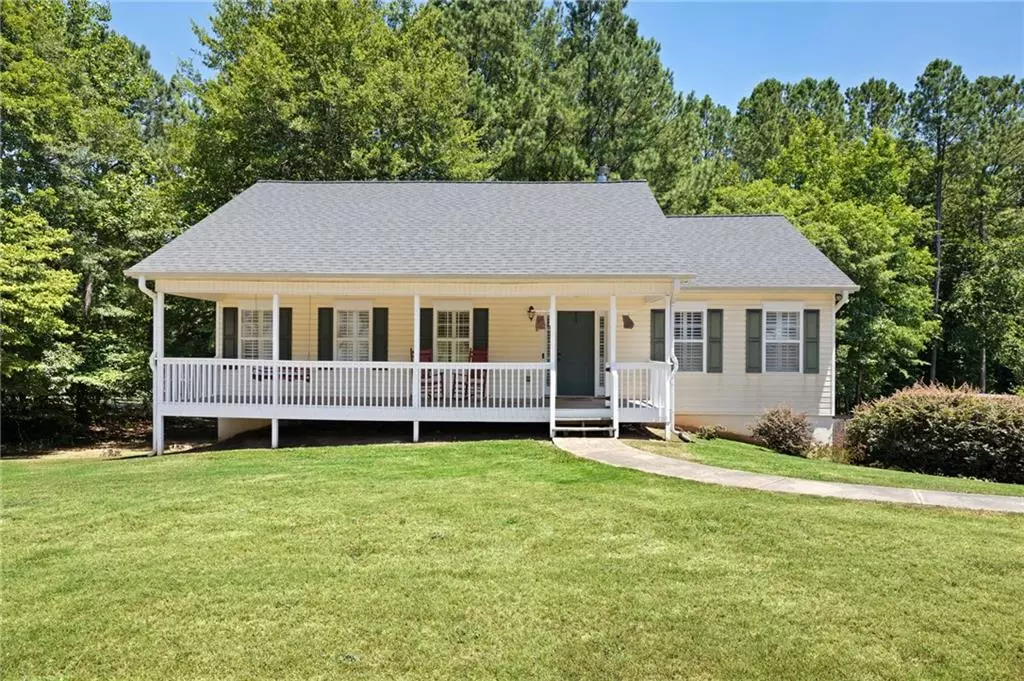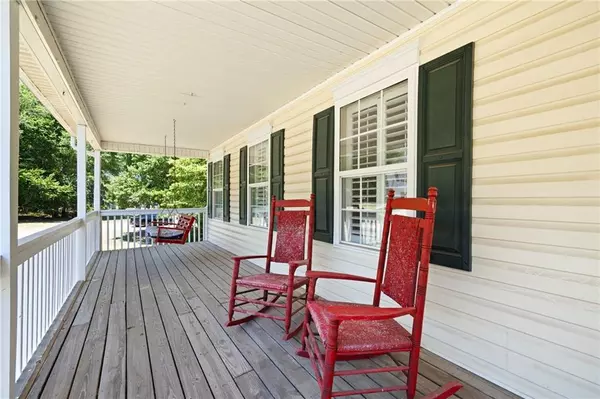$312,500
$320,000
2.3%For more information regarding the value of a property, please contact us for a free consultation.
15 Wisteria TRL SW Cartersville, GA 30120
3 Beds
3 Baths
2,016 SqFt
Key Details
Sold Price $312,500
Property Type Single Family Home
Sub Type Single Family Residence
Listing Status Sold
Purchase Type For Sale
Square Footage 2,016 sqft
Price per Sqft $155
Subdivision Woodvine
MLS Listing ID 7411210
Sold Date 09/12/24
Style Ranch
Bedrooms 3
Full Baths 3
Construction Status Resale
HOA Fees $200
HOA Y/N Yes
Originating Board First Multiple Listing Service
Year Built 2003
Annual Tax Amount $2,372
Tax Year 2023
Lot Size 0.857 Acres
Acres 0.857
Property Description
Nestled in a serene neighborhood, this gorgeous three-bedroom home offers the perfect blend of comfort and space. Upon entering the main level, you are greeted by an open living area bathed in natural light, creating an inviting atmosphere. The main level also features two well-appointed bathrooms, ensuring convenience. Each of the three bedrooms are designed with relaxation in mind. The plantation shutters on every window adds the touch decorative touch throughout the entire home.
The home’s finished basement is a standout feature, providing additional living space that can be customized to suit your needs. Whether you envision a cozy media room, a home office, or an entertainment hub, the basement's versatility is bound to impress. It also includes a third bathroom, adding to the home's functionality and making it ideal.
Outside, the fenced backyard offers a private oasis for outdoor activities and relaxation. Perfect for summer barbecues, gardening, or simply unwinding after a long day, this space is both practical and enchanting. The combination of the thoughtfully designed interior and the charming outdoor area makes this home a true gem.
Location
State GA
County Bartow
Lake Name None
Rooms
Bedroom Description Master on Main
Other Rooms None
Basement Daylight, Driveway Access, Exterior Entry, Finished, Finished Bath, Full
Main Level Bedrooms 3
Dining Room Open Concept
Interior
Interior Features Cathedral Ceiling(s), High Ceilings 9 ft Main, High Speed Internet
Heating Central
Cooling Ceiling Fan(s), Central Air, Electric
Flooring Carpet, Hardwood, Laminate
Fireplaces Number 1
Fireplaces Type Factory Built, Family Room
Window Features Double Pane Windows
Appliance Dishwasher, Electric Range, Electric Water Heater, Range Hood
Laundry In Kitchen, Laundry Room
Exterior
Exterior Feature Rear Stairs
Parking Features Attached, Drive Under Main Level, Driveway, Garage, Garage Door Opener, Garage Faces Side
Garage Spaces 2.0
Fence Back Yard, Fenced, Privacy
Pool None
Community Features None
Utilities Available Cable Available, Electricity Available, Water Available
Waterfront Description None
View Trees/Woods
Roof Type Composition
Street Surface Asphalt
Accessibility None
Handicap Access None
Porch Covered, Deck, Front Porch, Rear Porch
Total Parking Spaces 4
Private Pool false
Building
Lot Description Back Yard, Front Yard, Level
Story One
Foundation Concrete Perimeter
Sewer Septic Tank
Water Public
Architectural Style Ranch
Level or Stories One
Structure Type Vinyl Siding
New Construction No
Construction Status Resale
Schools
Elementary Schools Euharlee
Middle Schools Woodland - Bartow
High Schools Woodland - Bartow
Others
Senior Community no
Restrictions false
Tax ID 0034K 0001 025
Special Listing Condition None
Read Less
Want to know what your home might be worth? Contact us for a FREE valuation!

Our team is ready to help you sell your home for the highest possible price ASAP

Bought with Honeybee Homes, LLC







