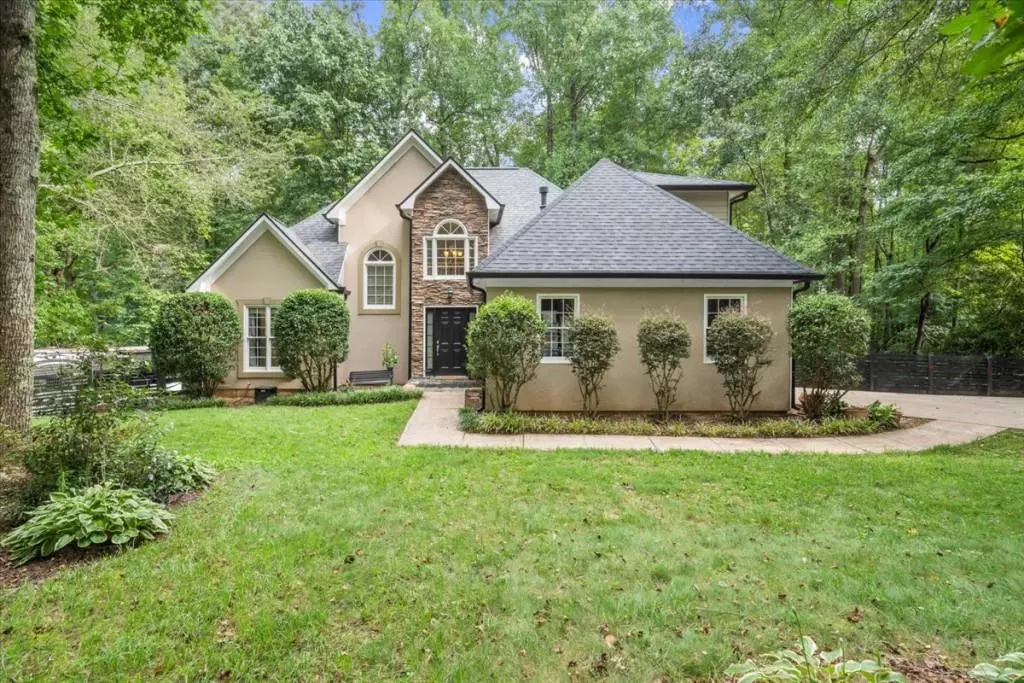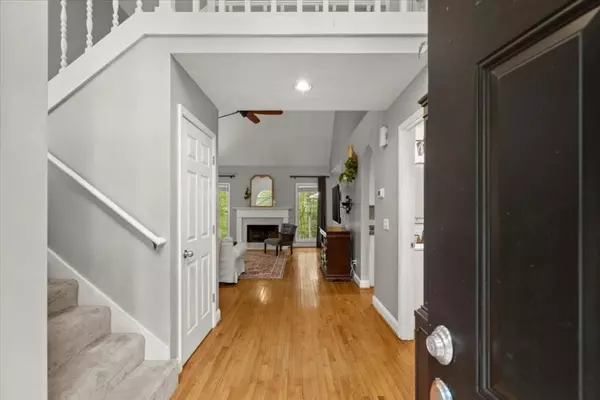$455,000
$475,000
4.2%For more information regarding the value of a property, please contact us for a free consultation.
4250 Doubletree CT Cumming, GA 30040
3 Beds
2.5 Baths
2,656 SqFt
Key Details
Sold Price $455,000
Property Type Single Family Home
Sub Type Single Family Residence
Listing Status Sold
Purchase Type For Sale
Square Footage 2,656 sqft
Price per Sqft $171
Subdivision Canterbury Farms
MLS Listing ID 7434074
Sold Date 10/04/24
Style Traditional
Bedrooms 3
Full Baths 2
Half Baths 1
Construction Status Resale
HOA Fees $395
HOA Y/N No
Originating Board First Multiple Listing Service
Year Built 1992
Annual Tax Amount $3,222
Tax Year 2023
Lot Size 1.090 Acres
Acres 1.09
Property Description
Welcome home to this fabulous home nestled on a wooded, one-acre lot in a cul-de-sac and walking distance to West Forsyth High School! You will fall in love with this rare community of spacious lots and established landscaping. The home is set back from the street with a long driveway and a side-entry garage. You are greeted by a two-story foyer and real hardwood floors throughout the main level. The family room has a vaulted ceiling with a cozy gas log fireplace. Enjoy your separate dining room and eat-in kitchen overlooking the amazing backyard. Outdoor space includes a new deck with covered area and access to the fenced-in yard complete with a fire pit and a treehouse. Primary bedroom on the main has walk-in shower, soaking tub, and dual sinks. Partially finished daylight basement has plenty of room for storage and outdoor access. Newer roof (2020), gutters (2019), electrical box upgraded and replaced (2022). Entire house repiped (no polybutylene!) in 2017. Boat and RV storage permitted. Thank you for showing!
Location
State GA
County Forsyth
Lake Name None
Rooms
Bedroom Description Master on Main
Other Rooms None
Basement Exterior Entry, Finished, Full, Partial
Main Level Bedrooms 1
Dining Room Separate Dining Room
Interior
Interior Features Cathedral Ceiling(s), Entrance Foyer, Entrance Foyer 2 Story, High Ceilings 9 ft Lower, High Ceilings 10 ft Main, Tray Ceiling(s), Walk-In Closet(s), Other
Heating Forced Air, Natural Gas
Cooling Ceiling Fan(s), Central Air, Zoned
Flooring Hardwood
Fireplaces Type Factory Built, Gas Log, Gas Starter, Living Room
Window Features None
Appliance Dishwasher, Gas Range, Gas Water Heater, Microwave, Self Cleaning Oven
Laundry Laundry Room
Exterior
Exterior Feature Private Yard
Parking Features Attached, Driveway, Garage, Garage Door Opener, Garage Faces Side, Level Driveway
Garage Spaces 2.0
Fence Back Yard
Pool None
Community Features Homeowners Assoc, Near Schools, Pool, Tennis Court(s)
Utilities Available Cable Available, Electricity Available, Natural Gas Available, Sewer Available, Underground Utilities, Water Available
Waterfront Description None
View Trees/Woods
Roof Type Composition
Street Surface Paved
Accessibility None
Handicap Access None
Porch Deck
Private Pool false
Building
Lot Description Back Yard, Cul-De-Sac, Front Yard, Level, Private, Wooded
Story Three Or More
Foundation Concrete Perimeter
Sewer Septic Tank
Water Public
Architectural Style Traditional
Level or Stories Three Or More
Structure Type Synthetic Stucco
New Construction No
Construction Status Resale
Schools
Elementary Schools Kelly Mill
Middle Schools Hendricks
High Schools West Forsyth
Others
HOA Fee Include Maintenance Grounds,Swim,Tennis
Senior Community no
Restrictions true
Tax ID 055 144
Ownership Fee Simple
Acceptable Financing Cash, Conventional, Other
Listing Terms Cash, Conventional, Other
Financing no
Special Listing Condition None
Read Less
Want to know what your home might be worth? Contact us for a FREE valuation!

Our team is ready to help you sell your home for the highest possible price ASAP

Bought with Bolst, Inc.







