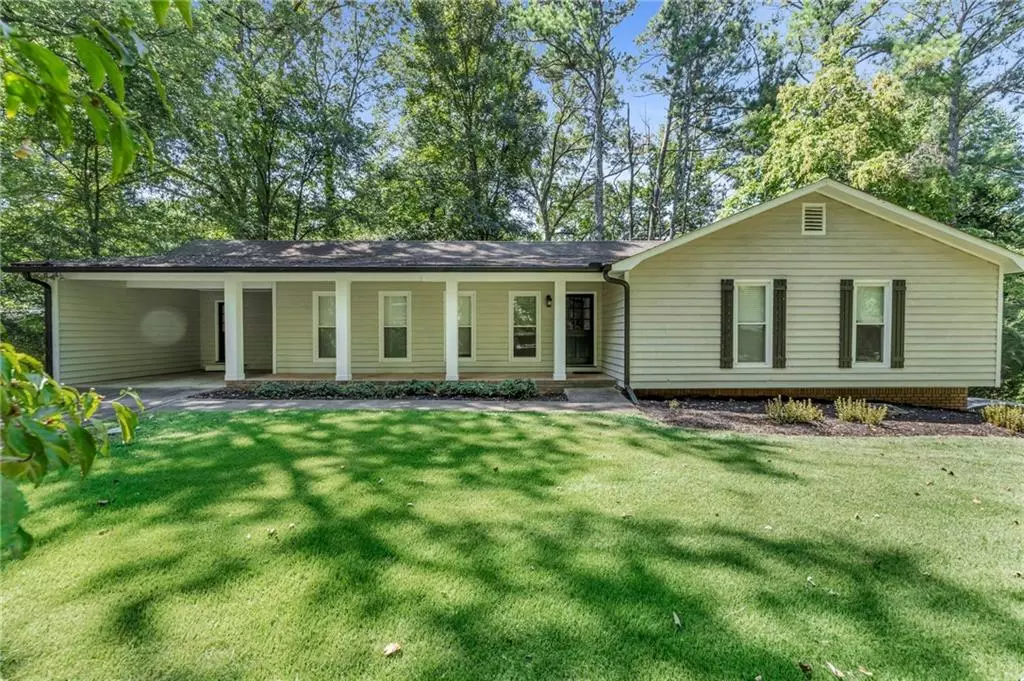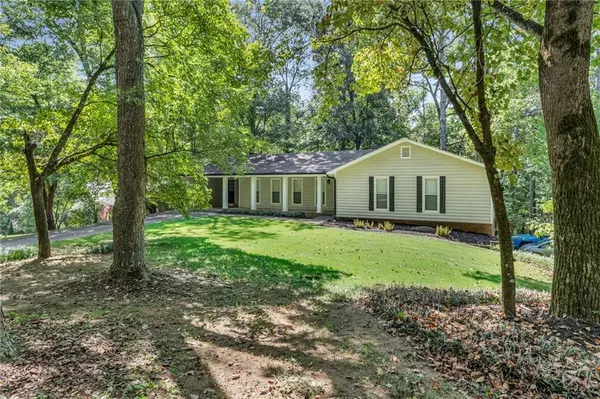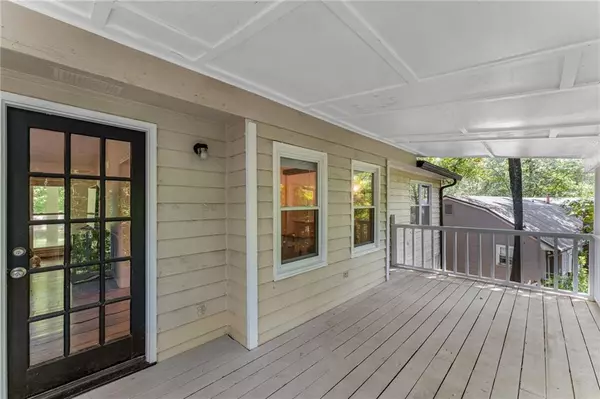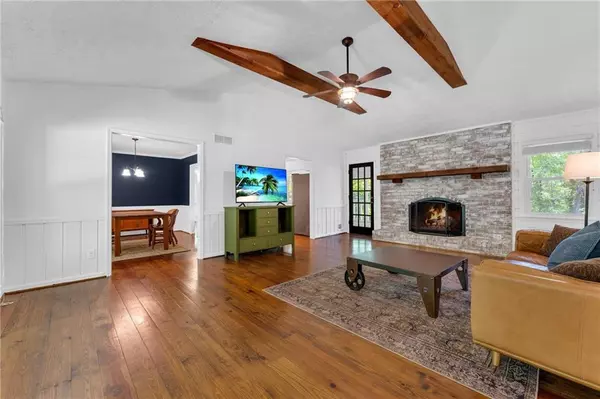$397,500
$400,000
0.6%For more information regarding the value of a property, please contact us for a free consultation.
5133 Highland TRL Acworth, GA 30102
3 Beds
2 Baths
1,840 SqFt
Key Details
Sold Price $397,500
Property Type Single Family Home
Sub Type Single Family Residence
Listing Status Sold
Purchase Type For Sale
Square Footage 1,840 sqft
Price per Sqft $216
Subdivision Lake Forest
MLS Listing ID 7446647
Sold Date 10/03/24
Style Ranch
Bedrooms 3
Full Baths 2
Construction Status Resale
HOA Y/N No
Originating Board First Multiple Listing Service
Year Built 1978
Annual Tax Amount $2,881
Tax Year 2023
Lot Size 0.544 Acres
Acres 0.544
Property Description
Perfectly situated just 4 miles from KSU, 7 miles from downtown Woodstock, and 2 miles from the shopping and dining at Town Center, this beautifully renovated ranch with a finished basement offers both convenience and charm. Step inside to be greeted by gorgeous hardwood floors and a striking brick fireplace. The modern kitchen boasts stainless steel appliances and a spacious island, seamlessly flowing into a cozy sitting area with a large bay window that offers scenic views. Located in the desirable Lake Forest neighborhood off Bells Ferry, this home is just minutes from I-575 and Highway 92. Positioned on a quiet corner lot, the property provides ample yard space, privacy, and TWO driveways – one leading to the main-level carport and the other to the oversized two-car garage on the basement level
Location
State GA
County Cherokee
Lake Name None
Rooms
Bedroom Description Master on Main
Other Rooms None
Basement Daylight, Exterior Entry, Finished, Interior Entry, Partial
Main Level Bedrooms 3
Dining Room Separate Dining Room
Interior
Interior Features Beamed Ceilings, Walk-In Closet(s)
Heating Natural Gas
Cooling Central Air
Flooring Hardwood
Fireplaces Number 2
Fireplaces Type Brick
Window Features Insulated Windows
Appliance Dishwasher, Disposal, Dryer, Refrigerator, Washer, Other
Laundry In Hall
Exterior
Exterior Feature Garden
Parking Features Carport, Drive Under Main Level, Garage, Garage Faces Side, Level Driveway, Parking Pad
Garage Spaces 2.0
Fence None
Pool None
Community Features None
Utilities Available Cable Available, Electricity Available, Natural Gas Available, Phone Available, Sewer Available, Underground Utilities, Water Available
Waterfront Description None
View Trees/Woods
Roof Type Composition
Street Surface Asphalt
Accessibility None
Handicap Access None
Porch Covered, Deck, Front Porch, Patio
Private Pool false
Building
Lot Description Back Yard, Corner Lot, Front Yard, Landscaped, Level, Private
Story One
Foundation None
Sewer Septic Tank
Water Public
Architectural Style Ranch
Level or Stories One
Structure Type Wood Siding
New Construction No
Construction Status Resale
Schools
Elementary Schools Carmel
Middle Schools Woodstock
High Schools Woodstock
Others
HOA Fee Include Swim
Senior Community no
Restrictions false
Tax ID 15N06C 281
Special Listing Condition None
Read Less
Want to know what your home might be worth? Contact us for a FREE valuation!

Our team is ready to help you sell your home for the highest possible price ASAP

Bought with Asher Realty, Inc







