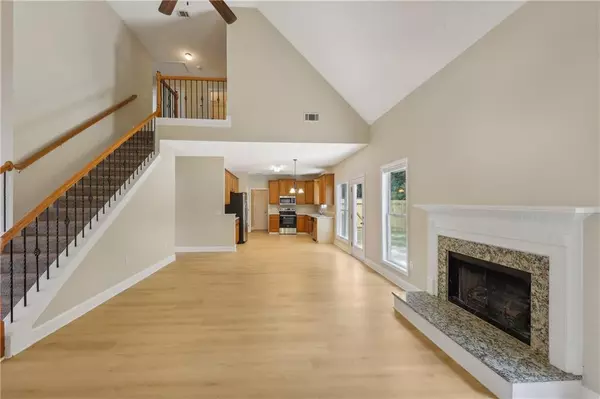$365,000
$379,900
3.9%For more information regarding the value of a property, please contact us for a free consultation.
65 Westridge CIR Dallas, GA 30132
4 Beds
2.5 Baths
2,273 SqFt
Key Details
Sold Price $365,000
Property Type Single Family Home
Sub Type Single Family Residence
Listing Status Sold
Purchase Type For Sale
Square Footage 2,273 sqft
Price per Sqft $160
Subdivision Ivy Springs
MLS Listing ID 7401428
Sold Date 09/30/24
Style Craftsman,Traditional
Bedrooms 4
Full Baths 2
Half Baths 1
Construction Status Resale
HOA Fees $375
HOA Y/N Yes
Originating Board First Multiple Listing Service
Year Built 2007
Annual Tax Amount $3,379
Tax Year 2023
Lot Size 0.610 Acres
Acres 0.61
Property Description
Welcome home! Gorgeous newly remodeled family home features brand new quartz countertops, kitchen sink, and hardware plus ALL new stainless steel appliances in kitchen installed 8.10.24. Spacious home boasts 4 bedrooms and 2.5 baths with primary bedroom on main and 2-story entryway and living room. Formal dining room. Open floor plan with views from kitchen to family room. Enjoy wood burning fireplace and views of private new fenced backyard from large family room with impressive vaulted ceilings and plenty of natural light from all of the windows. Gain instant equity from the new remodel of entire house flooring and primary bathroom. Enjoy the durability and beauty of newer LVP throughout entire first AND second floor. Brand new 6' backyard privacy fence just installed 7/25/24. Home comes with clothing washer, dryer, and TWO refrigerators (kitchen and garage). Newer epoxy garage flooring! Newer painting throughout entire home. Entire home, walkway, patio and driveway was pressure washed 8/1/24. Low HOA fees with no rent restrictions. Home has a 15 year rental income track record of 25K per year. Ivy Springs is an absolutely beautiful family community with swim and tennis amenities and is conveniently located near shopping and dining. Benefit from North Paulding High School!
Location
State GA
County Paulding
Lake Name None
Rooms
Bedroom Description Master on Main
Other Rooms None
Basement None
Main Level Bedrooms 1
Dining Room Great Room, Open Concept
Interior
Interior Features Cathedral Ceiling(s), Crown Molding, Disappearing Attic Stairs, Double Vanity, Entrance Foyer, High Speed Internet, Walk-In Closet(s)
Heating Central, Electric, Natural Gas
Cooling Ceiling Fan(s), Central Air, Electric
Flooring Carpet, Hardwood, Vinyl
Fireplaces Number 1
Fireplaces Type Living Room
Window Features Double Pane Windows,Insulated Windows
Appliance Dishwasher, Disposal, Dryer, Electric Cooktop, Electric Oven, Gas Water Heater, Microwave, Range Hood, Refrigerator, Self Cleaning Oven, Washer
Laundry In Kitchen, Main Level
Exterior
Exterior Feature Lighting, Private Entrance, Private Yard, Rain Gutters
Parking Features Driveway, Garage, Garage Door Opener, Garage Faces Front
Garage Spaces 2.0
Fence Back Yard, Fenced, Wood
Pool None
Community Features Clubhouse, Homeowners Assoc, Near Schools, Near Shopping, Near Trails/Greenway, Pool, Tennis Court(s)
Utilities Available Cable Available, Electricity Available, Natural Gas Available, Phone Available, Sewer Available, Underground Utilities, Water Available
Waterfront Description None
View Rural, Trees/Woods
Roof Type Composition
Street Surface Asphalt
Accessibility None
Handicap Access None
Porch Front Porch, Patio
Total Parking Spaces 2
Private Pool false
Building
Lot Description Back Yard, Front Yard, Landscaped, Level
Story Two
Foundation Slab
Sewer Public Sewer
Water Public
Architectural Style Craftsman, Traditional
Level or Stories Two
Structure Type Cement Siding,Stone
New Construction No
Construction Status Resale
Schools
Elementary Schools Wc Abney
Middle Schools Lena Mae Moses
High Schools North Paulding
Others
HOA Fee Include Maintenance Grounds,Swim,Tennis
Senior Community no
Restrictions false
Tax ID 075605
Read Less
Want to know what your home might be worth? Contact us for a FREE valuation!

Our team is ready to help you sell your home for the highest possible price ASAP

Bought with Sturgis Realty Group







