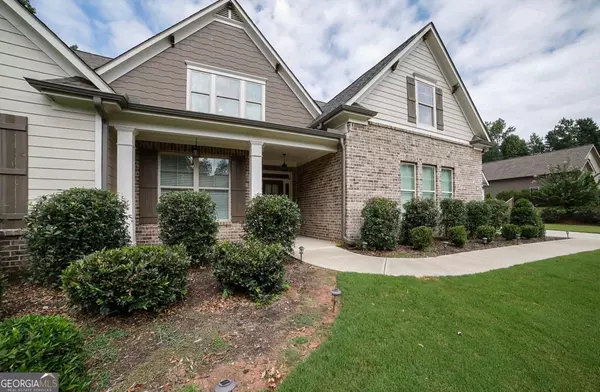Bought with Haley McElhannon • Keller Williams Greater Athens
$615,000
$650,000
5.4%For more information regarding the value of a property, please contact us for a free consultation.
135 Woods Creek RD Jefferson, GA 30549
4 Beds
3.5 Baths
3,214 SqFt
Key Details
Sold Price $615,000
Property Type Single Family Home
Sub Type Single Family Residence
Listing Status Sold
Purchase Type For Sale
Square Footage 3,214 sqft
Price per Sqft $191
Subdivision Woods Hollow
MLS Listing ID 10360359
Sold Date 10/01/24
Style Craftsman
Bedrooms 4
Full Baths 3
Half Baths 1
Construction Status Resale
HOA Fees $150
HOA Y/N Yes
Year Built 2019
Annual Tax Amount $5,314
Tax Year 2024
Lot Size 0.780 Acres
Property Description
Meticulously maintained and custom appointed, this showcase home in Jeffersons coveted Woods Hollow neighborhood is truly a standout property bursting from the seams with desirable upgrades. DETAILS: *4 Bedrooms/3 Baths/1 Half Bath/Loft Bonus Room *3,214+/- SqFt *Year Built: 2019 *.78 Acre Lot. SPECIAL FEATURES: Gleaming Hardwood Floors Energy Efficient Double Paned Windows & 2in. Blinds Package Custom Light Fixtures & Ceiling Fans Wood-burning Fireplace Designers-choice Interior Paint Security System Multiple Storage Closets. FLOOR PLAN: -Open Concept with Formal Appointments. -Gracious, gallery-styled Foyer ideal for displaying your art collection, and is flanked by hall access to the accessory bedrooms and rear foyer. -Grand in stature, the Great Room commands the space with lofty vaulted ceiling, fireplace and a wall of windows spanning the rear of the home allowing natural light to accentuate the fine details. -An entertainers dream, the living space overflows to the sparkling gourmet Kitchen. -Magazine ready and a home chefs delight, this compelling culinary masterpiece presents every amenity to create delectable cuisine. Quite oversized the Kitchen features expansive quartz counters extending to the breakfast bar island, boasts an abundance of custom cabinets offering max storage, subway tile backsplash highlighted by under-cabinet lighting, oversized pantry with shelving, and is compete with upgraded Stainless appliance package. -APPLIANCES: ~Dishwasher ~Built-in Microwave ~Gas Stovetop ~Double Wall-Oven. -This custom layout provides the formal Dining Room with an intimate space off the kitchen, with 180 of territorial views. -The Kitchen also provides access to the Rear Foyer as well, leading to the Laundry Room including utility sink, Garage and the Half Bath. -Tucked away in its preferred location, on the main; is your private getaway, the Owners Suite. -Airy and bright, this whimsical retreat features lofty vaulted ceilings, hardwood floors, picture windows providing panoramic views and an opulent full bath. -The Ensuite Lavatory is adorned with a wall-to-wall quartz-topped vanity with dual under-mount sinks, tile-encased garden tub that cascades to the tile floors, separate shower accompanied by a frameless glass door, and a large closet with shelving system. -Tucked away on the main, just off the foyer are 2 accessory bedrooms boasting ample space, carpet flooring, custom ceiling fan light fixtures, ample closet space with shelving and quick access to the upgraded hall bath. SECOND LEVEL: Sweeping the upper level of the home is an oversized Loft Bonus Room that boasts whimsical balcony views of the main level, offers plush carpet floors, custom ceiling fan, and an oversized closet that could provide space for a home office. The upper level also houses a bonus-room styled bedroom with vaulted ceiling, custom-appointed full bath and access to floored attic storage space. A private retreat of its own, the 2nd floor could make the ideal teen or guest suite if needed. EXTERIOR: ~Oversized covered, rear patio ideal for year-round living. ~Fenced Rear Yard. ~ 3-Car Detached Garage/powered Workshop featuring a garage door to the rear yard perfect for lawn equipment access, provides exterior stairs to the upper level loft storage and is stubbed for a bathroom. ~Professional Landscaping. ~2-Car, Side Entry Garage. EXTRAS: -Hardiplank and brick Siding, -City water and septic tank, -Concrete Driveway and Walkways. LOCATION: Within 6 miles to Downtown Jefferson and I-85 access 24 minutes to Athens. Extensive living spaces, move-in ready condition combined with superior features create this spectacular home that stands apart from all the rest!
Location
State GA
County Jackson
Rooms
Basement None
Main Level Bedrooms 3
Interior
Interior Features Attic Expandable, Double Vanity, High Ceilings, Master On Main Level, Other, Separate Shower, Soaking Tub, Split Bedroom Plan, Tile Bath, Vaulted Ceiling(s), Walk-In Closet(s)
Heating Central, Electric
Cooling Ceiling Fan(s), Central Air, Electric, Heat Pump
Flooring Carpet, Hardwood, Tile
Fireplaces Number 1
Fireplaces Type Living Room
Exterior
Exterior Feature Other
Parking Features Attached, Detached, Garage, Garage Door Opener, Guest, Kitchen Level, Off Street, Parking Pad, RV/Boat Parking, Side/Rear Entrance, Storage
Garage Spaces 5.0
Fence Back Yard, Fenced
Community Features None
Utilities Available Cable Available, Electricity Available, High Speed Internet, Natural Gas Available, Underground Utilities, Water Available
View Seasonal View
Roof Type Composition
Building
Story One and One Half
Foundation Slab
Sewer Septic Tank
Level or Stories One and One Half
Structure Type Other
Construction Status Resale
Schools
Elementary Schools Gum Springs
Middle Schools East Jackson
High Schools Jackson County
Others
Financing Conventional
Read Less
Want to know what your home might be worth? Contact us for a FREE valuation!

Our team is ready to help you sell your home for the highest possible price ASAP

© 2024 Georgia Multiple Listing Service. All Rights Reserved.







