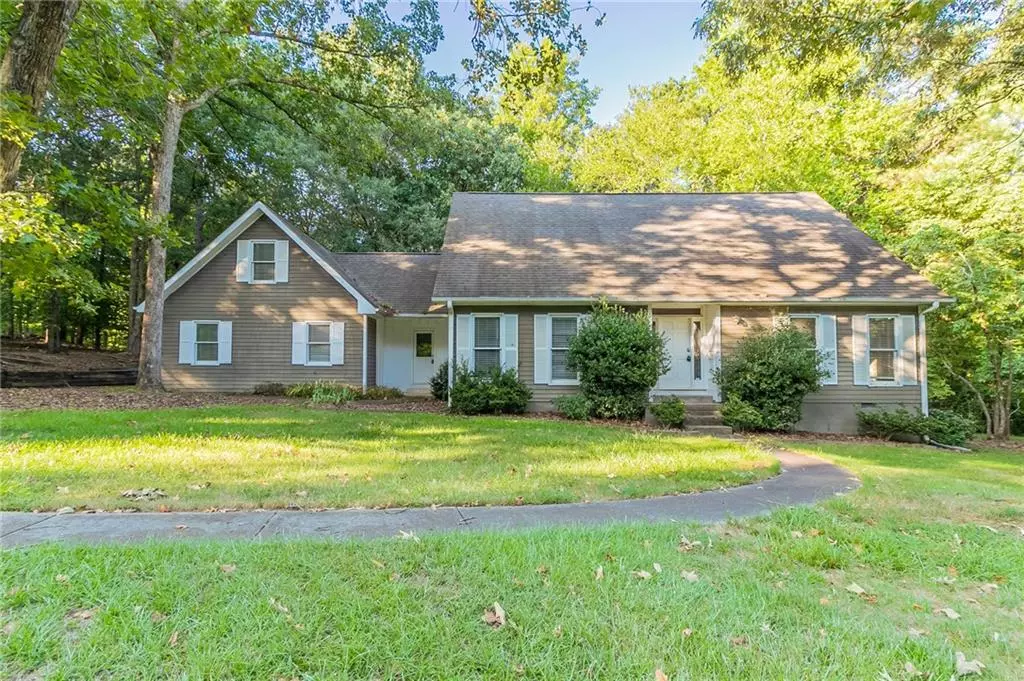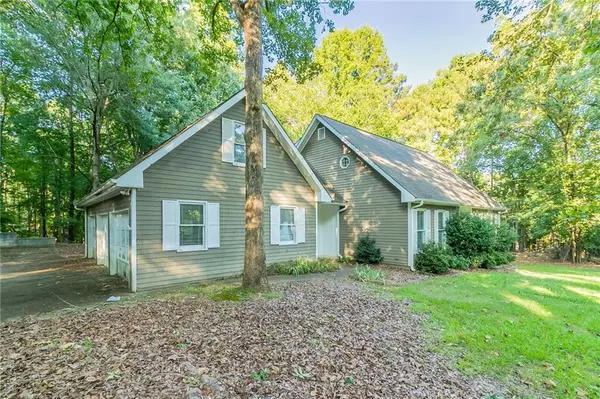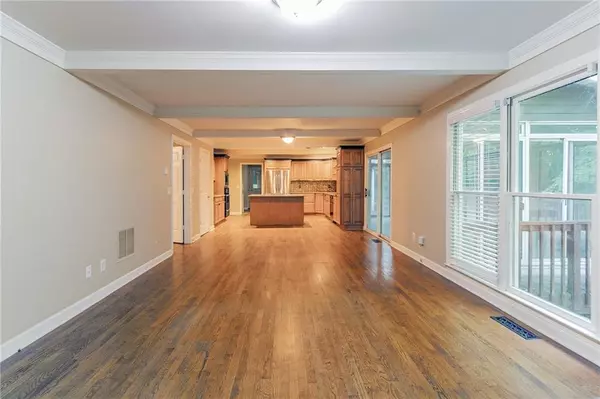$415,000
$425,000
2.4%For more information regarding the value of a property, please contact us for a free consultation.
512 Cherokee Mills DR Woodstock, GA 30189
3 Beds
2.5 Baths
2,868 SqFt
Key Details
Sold Price $415,000
Property Type Single Family Home
Sub Type Single Family Residence
Listing Status Sold
Purchase Type For Sale
Square Footage 2,868 sqft
Price per Sqft $144
Subdivision Cherokee Mills
MLS Listing ID 7444257
Sold Date 09/27/24
Style Traditional
Bedrooms 3
Full Baths 2
Half Baths 1
Construction Status Resale
HOA Y/N No
Originating Board First Multiple Listing Service
Year Built 1987
Annual Tax Amount $4,248
Tax Year 2023
Lot Size 1.010 Acres
Acres 1.01
Property Description
Welcome to this stunning 3-bedroom, 2.5-bathroom home that effortlessly combines elegance and functionality. This two-story gem features a formal living room and dining room, perfect for hosting gatherings and special occasions. The heart of the home is the great room, which seamlessly integrates the kitchen and living area. Enjoy cozy evenings by the fireplace with built-in shelves, or step out onto the enclosed back porch and wood deck for outdoor relaxation. The kitchen is a chef’s dream, boasting a gas cooktop on the island, a stylish decorative backsplash with accent lighting, and exquisite crown molding throughout. The main level also offers convenient access to the 3-car garage, complete with stairs leading to the second story. Upstairs, you'll find all three bedrooms, each offering comfort and space. The generously-sized bonus room provides additional versatility, whether for a playroom, media room, or home office. This home is a true sanctuary with thoughtful design elements and ample space for every need. Additionally, the property includes a separate shed outside, providing extra storage space for all your needs. Don’t miss the chance to make this your forever home! Book your showing today!
Location
State GA
County Cherokee
Lake Name None
Rooms
Bedroom Description Other
Other Rooms Storage
Basement None
Dining Room Open Concept, Separate Dining Room
Interior
Interior Features Bookcases, Crown Molding, Entrance Foyer, Walk-In Closet(s)
Heating Central
Cooling Ceiling Fan(s), Central Air
Flooring Carpet, Other
Fireplaces Number 1
Fireplaces Type Family Room
Window Features Window Treatments
Appliance Dishwasher, Gas Cooktop, Gas Oven, Microwave, Refrigerator
Laundry Laundry Room, Main Level
Exterior
Exterior Feature Other
Parking Features Attached, Driveway, Garage
Garage Spaces 3.0
Fence None
Pool None
Community Features None
Utilities Available Electricity Available, Natural Gas Available, Sewer Available, Water Available
Waterfront Description None
View Trees/Woods
Roof Type Shingle
Street Surface Paved
Accessibility None
Handicap Access None
Porch Deck, Enclosed, Rear Porch
Total Parking Spaces 5
Private Pool false
Building
Lot Description Back Yard, Front Yard
Story Two
Foundation Block
Sewer Public Sewer
Water Public
Architectural Style Traditional
Level or Stories Two
Structure Type Other
New Construction No
Construction Status Resale
Schools
Elementary Schools Boston
Middle Schools E.T. Booth
High Schools Etowah
Others
Senior Community no
Restrictions false
Tax ID 21N09 284
Acceptable Financing Cash, Conventional, FHA, VA Loan
Listing Terms Cash, Conventional, FHA, VA Loan
Special Listing Condition None
Read Less
Want to know what your home might be worth? Contact us for a FREE valuation!

Our team is ready to help you sell your home for the highest possible price ASAP

Bought with Atlanta Communities







