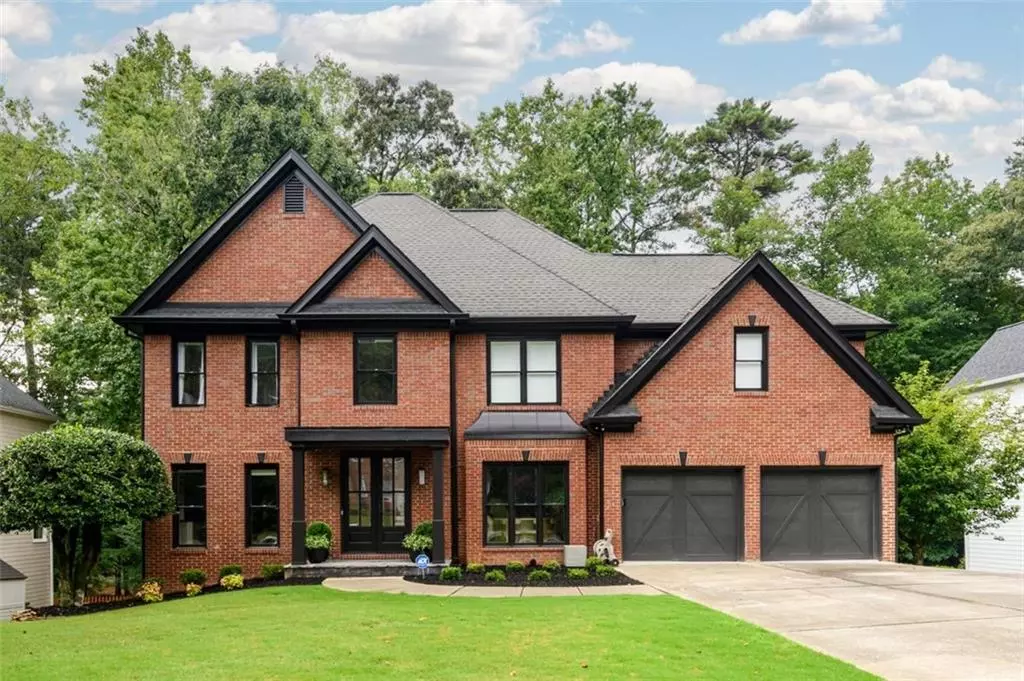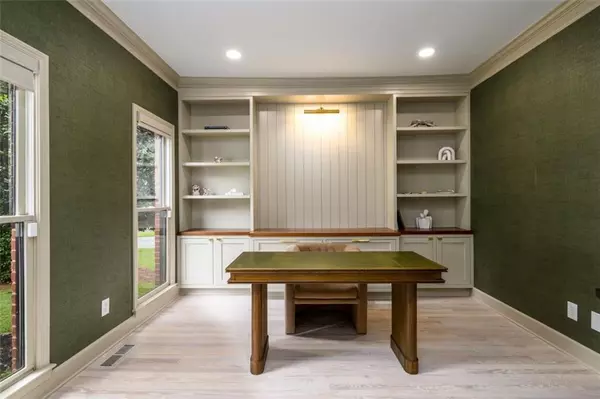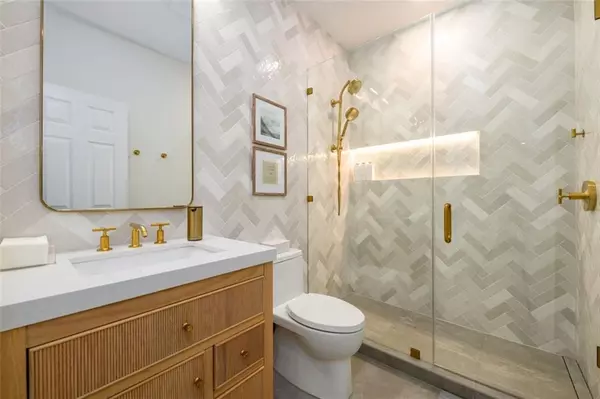$1,070,000
$1,070,000
For more information regarding the value of a property, please contact us for a free consultation.
4399 Aldenham WAY Suwanee, GA 30024
5 Beds
4 Baths
4,264 SqFt
Key Details
Sold Price $1,070,000
Property Type Single Family Home
Sub Type Single Family Residence
Listing Status Sold
Purchase Type For Sale
Square Footage 4,264 sqft
Price per Sqft $250
Subdivision Lansdowne
MLS Listing ID 7427980
Sold Date 09/17/24
Style Traditional
Bedrooms 5
Full Baths 4
Construction Status Resale
HOA Fees $750
HOA Y/N Yes
Originating Board First Multiple Listing Service
Year Built 1995
Annual Tax Amount $4,468
Tax Year 2023
Lot Size 0.340 Acres
Acres 0.34
Property Description
Welcome to 4399 Aldenham Way, an exceptional residence in the Lansdowne community. Nestled in one of the most sought-after school district clusters in Suwanee - North Gwinnett! This FULLY RENOVATED, 4,264 sq ft, 3-Level, 5-Bedroom, 4-Full bathroom with a complete IN-LAW suite ensures comfort and privacy for all. Guests and/or family members can comfortably occupy the full bedroom and bathroom on the main level. The interior of this home exudes elegance and sophistication, boasting an open-concept living area with plenty of natural light from the two-story windows that offer breathtaking views of the beautiful mature trees. The heart of this home is the expansive kitchen, designed for both functionality and aesthetics. The centerpiece is the beautiful marbled island, perfect for casual dining, entertaining, or simply enjoying a morning coffee. With top-of-the-line appliances, sleek countertops, and ample cabinet space, the kitchen is an entertaining paradise. The screened in porch accessed from the kitchen is the perfect set up for morning coffees, wine, readings, gatherings and rainy nights. Upstairs, step into the expansive master bedroom, a haven of luxury and comfort. This generously sized retreat features vaulted ceilings and lots of windows that flood the room with natural light, creating an airy and inviting atmosphere. Escape to the private balcony off the master bedroom, your personal outdoor retreat where you can have your morning coffee or stargaze at night. Indulge in the beautiful primary bathroom with vaulted ceiling and HEATED floors, a tranquil oasis featuring a luxurious soaking tub with air jets, generous size shower, built in custom vanities and a spacious must-see closet! The finished basement is a versatile space (ideal for in-laws), enhanced with a full kitchen and living space, a home theater, playroom or a fitness center. It also offers plenty of storage space and a utility room shared by a working area that can house all your tools with 2 separate entrances/exits to the backyard. From the chic, move-in-ready interiors to the thoughtfully designed layout, this property is sure to take your breath away! Every detail of this home has been meticulously crafted to create a space that is both beautiful and practical. And for those who dream of outdoor luxury, the backyard offers the exciting option of a ready-to-build pool. Imagine summer days spent lounging by the pool, creating your own personal oasis right at home. Don't miss the opportunity to own this exceptional property, where every corner is a testament to quality and style. Let's not forget about the LOCATION - 5mins from Suwanee Town Center, 2mins from Publix, post office, 15mins from Mall of Georgia, Lake Lanier and close to highways. This property is THE ideal location as it is CENTRAL to Buford, Sugar Hill, Lawrenceville, Duluth, Johns Creek and Alpharetta. You get the BEST of all worlds - location, beautiful/functional updates, all surrounded by family events, shopping, entertainment and parks. Your PERFECT home awaits!
Location
State GA
County Gwinnett
Lake Name None
Rooms
Bedroom Description In-Law Floorplan,Oversized Master
Other Rooms None
Basement Daylight, Exterior Entry, Finished, Finished Bath, Full, Interior Entry
Main Level Bedrooms 1
Dining Room Separate Dining Room
Interior
Interior Features Entrance Foyer 2 Story, High Ceilings 9 ft Upper, High Ceilings 10 ft Main, His and Hers Closets, Tray Ceiling(s), Walk-In Closet(s)
Heating Central, Forced Air, Natural Gas
Cooling Central Air
Flooring Carpet, Hardwood
Fireplaces Number 1
Fireplaces Type Gas Log, Great Room
Window Features None
Appliance Dishwasher, Disposal, Gas Oven, Gas Range, Gas Water Heater, Range Hood
Laundry Upper Level
Exterior
Exterior Feature Private Entrance, Private Yard, Rain Gutters
Parking Features Driveway, Garage, Garage Door Opener, Garage Faces Front, Kitchen Level
Garage Spaces 2.0
Fence Back Yard, Privacy, Wood
Pool None
Community Features Other
Utilities Available Cable Available, Electricity Available, Natural Gas Available, Phone Available, Sewer Available, Water Available
Waterfront Description None
View Other
Roof Type Shingle
Street Surface Paved
Accessibility None
Handicap Access None
Porch Covered, Deck, Screened, Side Porch
Total Parking Spaces 4
Private Pool false
Building
Lot Description Back Yard, Front Yard, Landscaped, Private, Sloped
Story Three Or More
Foundation None
Sewer Public Sewer
Water Public
Architectural Style Traditional
Level or Stories Three Or More
Structure Type Brick Front
New Construction No
Construction Status Resale
Schools
Elementary Schools Level Creek
Middle Schools North Gwinnett
High Schools North Gwinnett
Others
Senior Community no
Restrictions true
Tax ID R7251 203
Acceptable Financing Cash, Conventional
Listing Terms Cash, Conventional
Special Listing Condition None
Read Less
Want to know what your home might be worth? Contact us for a FREE valuation!

Our team is ready to help you sell your home for the highest possible price ASAP

Bought with Coldwell Banker Realty







