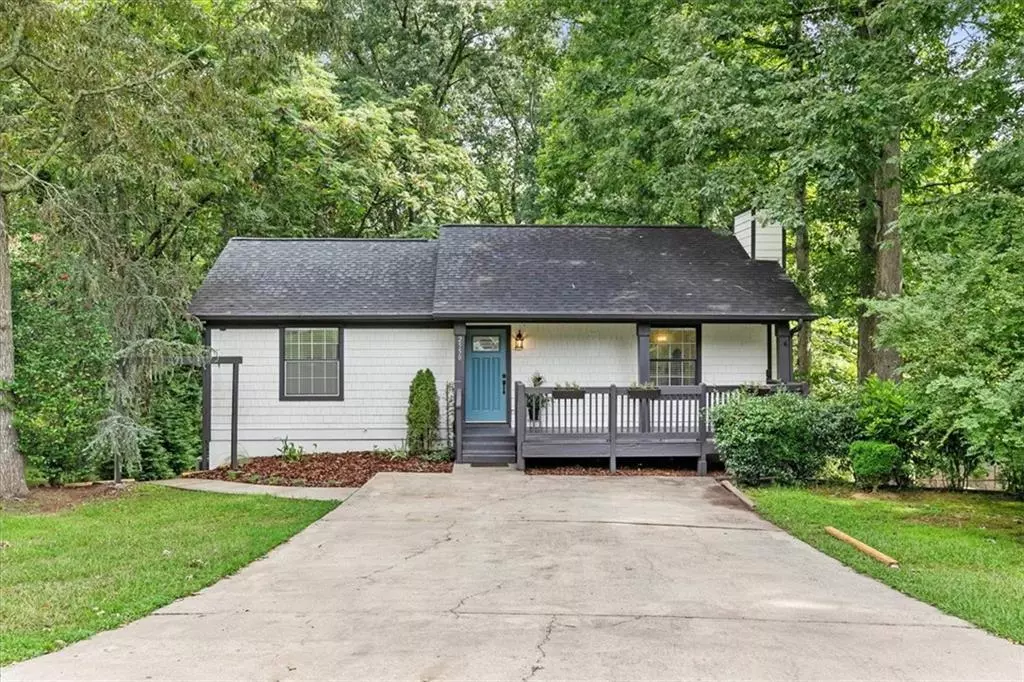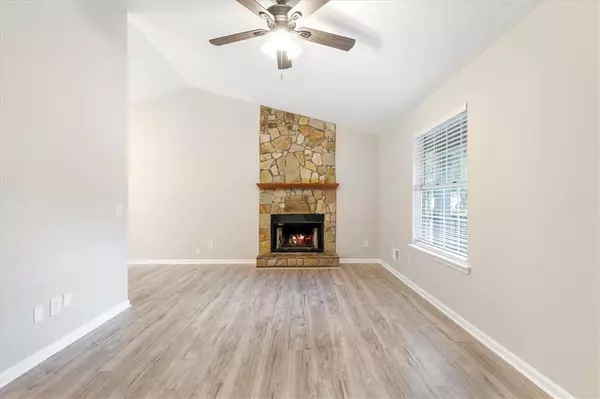$400,000
$415,000
3.6%For more information regarding the value of a property, please contact us for a free consultation.
2550 Hawk Creek TRL Cumming, GA 30041
4 Beds
2 Baths
1,920 SqFt
Key Details
Sold Price $400,000
Property Type Single Family Home
Sub Type Single Family Residence
Listing Status Sold
Purchase Type For Sale
Square Footage 1,920 sqft
Price per Sqft $208
Subdivision Eagle Creek Shores
MLS Listing ID 7413458
Sold Date 09/19/24
Style Ranch,Traditional
Bedrooms 4
Full Baths 2
Construction Status Resale
HOA Y/N No
Originating Board First Multiple Listing Service
Year Built 1993
Annual Tax Amount $2,807
Tax Year 2023
Lot Size 0.260 Acres
Acres 0.26
Property Description
Ready to move in! Great for Investment or Primary Residence! Fully renovated ranch-style house with a fully finished basement is waiting for you! New floors, paint outside and inside, including ceilings, new light fixtures, hardware and much more! All appliances including washers, dryers and refrigerators on both floors will remain with the property after the closing. This beautiful home has everything you need! Located just minutes from retail restaurants, downtown Cumming, Bald Ridge Marina, Lake Lanier, Mary Alice Park, and with easy 5-minute access to GA 400.
Flat fenced backyard with with a cypress surrounding makes it private. Sheds in the backyard will remain with the property. Recently renovated kitchen. Porch that opens to the kitchen and family room, perfect for entertainment and relaxing. Separate cooling and heating systems on both floors. NO Carpet in the entire house. Basement has its own kitchen and entrance. NO mandatory HOA , NO rent restriction
Schedule a tour today!
Location
State GA
County Forsyth
Lake Name None
Rooms
Bedroom Description Other
Other Rooms Outbuilding
Basement Daylight, Exterior Entry, Finished, Finished Bath, Full
Main Level Bedrooms 2
Dining Room Open Concept
Interior
Interior Features High Speed Internet
Heating Central, Electric
Cooling Ceiling Fan(s), Central Air, Electric
Flooring Ceramic Tile, Marble
Fireplaces Number 2
Fireplaces Type Basement, Family Room
Window Features None
Appliance Dishwasher, Disposal, Electric Range, Microwave, Refrigerator
Laundry Electric Dryer Hookup, In Basement, In Bathroom
Exterior
Exterior Feature Lighting, Other
Parking Features Driveway, Parking Pad
Fence Chain Link, Fenced
Pool None
Community Features None
Utilities Available Cable Available, Electricity Available, Phone Available, Underground Utilities, Water Available, Other
Waterfront Description None
View Bay
Roof Type Composition
Street Surface Asphalt
Accessibility None
Handicap Access None
Porch Deck, Front Porch
Private Pool false
Building
Lot Description Back Yard, Cleared, Front Yard, Level
Story Two
Foundation Concrete Perimeter
Sewer Septic Tank
Water Public
Architectural Style Ranch, Traditional
Level or Stories Two
Structure Type Cement Siding
New Construction No
Construction Status Resale
Schools
Elementary Schools Mashburn
Middle Schools Lakeside - Forsyth
High Schools Forsyth Central
Others
Senior Community no
Restrictions false
Tax ID 196 322
Special Listing Condition None
Read Less
Want to know what your home might be worth? Contact us for a FREE valuation!

Our team is ready to help you sell your home for the highest possible price ASAP

Bought with Keller Williams Realty Community Partners







