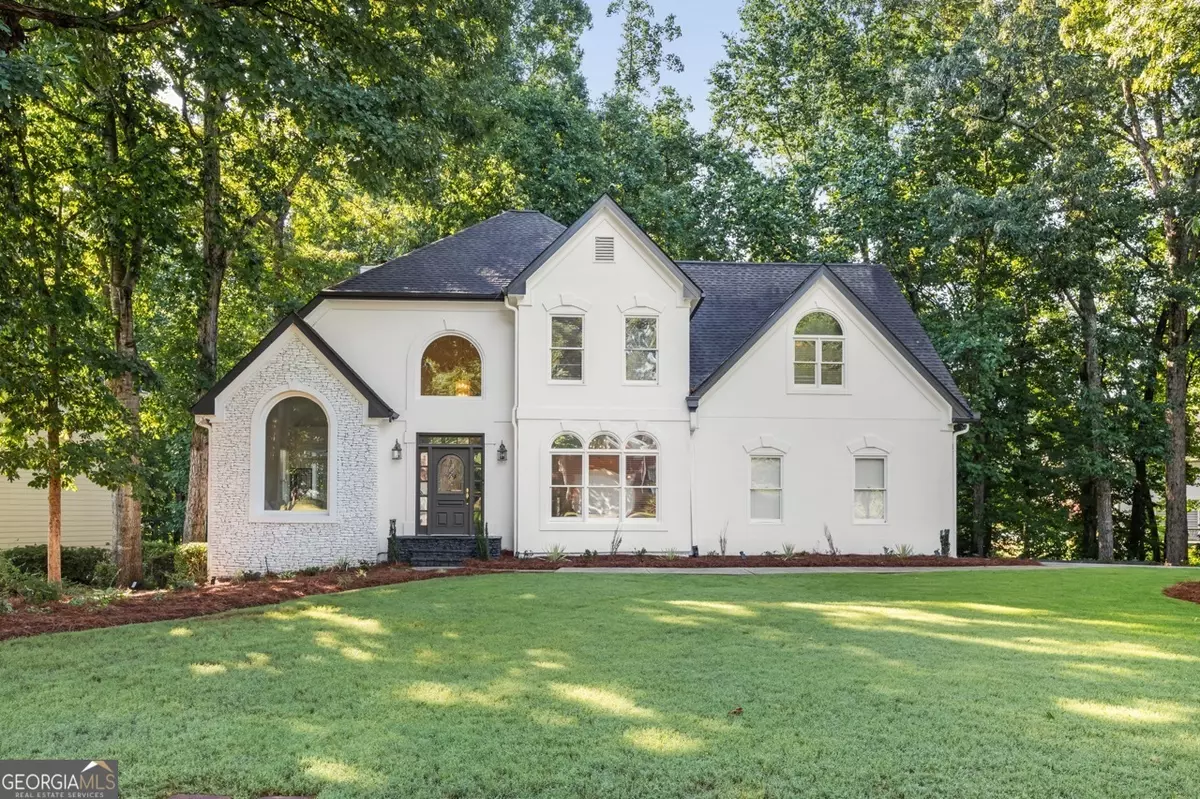Bought with Jennifer • Chapman Hall Realtors
$640,000
$650,000
1.5%For more information regarding the value of a property, please contact us for a free consultation.
1980 Eagle Valley CT Lawrenceville, GA 30043
4 Beds
4.5 Baths
4,198 SqFt
Key Details
Sold Price $640,000
Property Type Single Family Home
Sub Type Single Family Residence
Listing Status Sold
Purchase Type For Sale
Square Footage 4,198 sqft
Price per Sqft $152
Subdivision Whitehawk
MLS Listing ID 10349335
Sold Date 09/23/24
Style Traditional
Bedrooms 4
Full Baths 4
Half Baths 1
Construction Status Resale
HOA Fees $650
HOA Y/N Yes
Year Built 1994
Annual Tax Amount $6,506
Tax Year 2023
Lot Size 0.400 Acres
Property Description
Located in the top-rated high school district of Peachtree Ridge and the desirable Whitehawk swim/tennis community, this lovely home will check off every box! Enter the 2-story foyer to appreciate tons of natural light enhancing the gorgeous hardwood flooring flowing into the separate dining room perfect for hosting every gathering. A separate living room with vaulted ceiling and picture window provides a quiet place for reading or entertaining, along with the spacious family room with a cozy fireplace. The perfectly appointed kitchen will satisfy your inner chef! Tons of granite counter space, island with cooktop, stainless appliances, wall oven, pantry, breakfast area, and built-in desk space. The gorgeous, oversized owner's suite features access to a private deck and is complete with tray ceiling and a huge walk-in closet. The updated ensuite bath features dual vanities, a walk-in shower, and jetted tub. Three additional sizable bedrooms and the laundry room complete the upper level. Enjoy additional living space in your finished basement, complete with a full bath and bedroom! Top it all off with a lovely, private, and beautifully landscaped backyard complete with a gorgeous wrap-around deck. This elegant residence is just waiting for you and your family to call it home! Whitehawk residents enjoy amenities including a playground, tennis court, and pool. The location is ideal, convenient to schools, shopping and positioned between I85 and Highway 316.
Location
State GA
County Gwinnett
Rooms
Basement Bath Finished, Daylight, Exterior Entry, Finished, Full, Interior Entry
Interior
Interior Features Double Vanity, Rear Stairs, Separate Shower, Soaking Tub, Tray Ceiling(s), Vaulted Ceiling(s), Walk-In Closet(s), Whirlpool Bath
Heating Electric, Zoned
Cooling Ceiling Fan(s), Central Air, Zoned
Flooring Carpet, Hardwood, Tile
Fireplaces Number 1
Fireplaces Type Family Room
Exterior
Parking Features Attached, Garage, Garage Door Opener, Kitchen Level, Side/Rear Entrance
Garage Spaces 2.0
Community Features Clubhouse, Park, Playground, Pool, Sidewalks, Street Lights, Tennis Court(s)
Utilities Available Other
Roof Type Composition
Building
Story Two
Sewer Public Sewer
Level or Stories Two
Construction Status Resale
Schools
Elementary Schools Jackson
Middle Schools Northbrook
High Schools Peachtree Ridge
Others
Financing Conventional
Read Less
Want to know what your home might be worth? Contact us for a FREE valuation!

Our team is ready to help you sell your home for the highest possible price ASAP

© 2025 Georgia Multiple Listing Service. All Rights Reserved.






