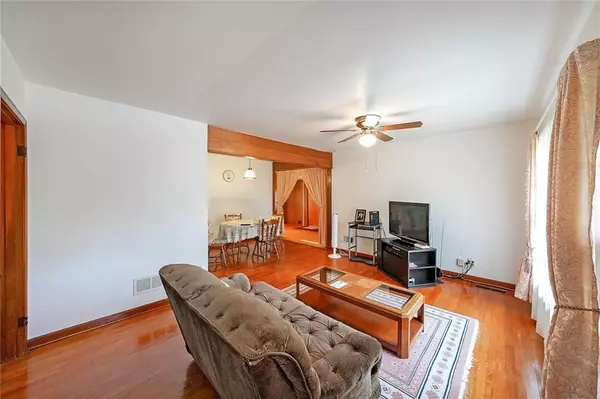$299,000
$290,000
3.1%For more information regarding the value of a property, please contact us for a free consultation.
80 Pat Mell RD SW Marietta, GA 30060
3 Beds
2 Baths
1,696 SqFt
Key Details
Sold Price $299,000
Property Type Single Family Home
Sub Type Single Family Residence
Listing Status Sold
Purchase Type For Sale
Square Footage 1,696 sqft
Price per Sqft $176
Subdivision Panstone
MLS Listing ID 7428417
Sold Date 09/17/24
Style Ranch
Bedrooms 3
Full Baths 2
Construction Status Resale
HOA Y/N No
Originating Board First Multiple Listing Service
Year Built 1955
Annual Tax Amount $278
Tax Year 2023
Lot Size 7,649 Sqft
Acres 0.1756
Property Description
Welcome to your new home, perfectly situated for convenience. Located just minutes from I-75, I-85, Truist Park, and a variety of shopping and entertainment options. The home features a newer roof and HVAC system, ensuring peace of mind and energy efficiency. Inside, you’ll find a generous floor plan with a huge sunroom, perfect for relaxation. The primary bedroom is a true retreat, complete with a sitting area and vaulted ceilings. This spacious home boasts a level front and backyard, ideal for outdoor activities and family gatherings. With no HOA, you have the freedom to personalize and enjoy your property to the fullest. The separate garage/storage room provides ample space for all your storage needs. Great opportunity for investors or first-time homebuyers! Schedule a showing today! *Buyer/buyer's agent to verify all information relating to the property*
Location
State GA
County Cobb
Lake Name None
Rooms
Bedroom Description Sitting Room,Other
Other Rooms Garage(s)
Basement Crawl Space
Main Level Bedrooms 3
Dining Room Great Room, Other
Interior
Interior Features Walk-In Closet(s), Other
Heating Central
Cooling Ceiling Fan(s), Central Air
Flooring Carpet, Laminate, Other
Fireplaces Number 1
Fireplaces Type Decorative
Window Features None
Appliance Disposal, Dryer, Electric Range, Range Hood, Refrigerator, Washer
Laundry Main Level, Other
Exterior
Exterior Feature Other
Parking Features Detached, Garage, Level Driveway
Garage Spaces 1.0
Fence Back Yard
Pool None
Community Features None
Utilities Available Electricity Available, Phone Available, Sewer Available, Water Available
Waterfront Description None
View Other
Roof Type Shingle
Street Surface Paved
Accessibility None
Handicap Access None
Porch Screened
Private Pool false
Building
Lot Description Back Yard, Cleared, Front Yard, Level
Story One
Foundation Combination
Sewer Public Sewer
Water Public
Architectural Style Ranch
Level or Stories One
Structure Type Brick 4 Sides
New Construction No
Construction Status Resale
Schools
Elementary Schools Labelle
Middle Schools Griffin
High Schools Osborne
Others
Senior Community no
Restrictions false
Tax ID 17020500440
Special Listing Condition None
Read Less
Want to know what your home might be worth? Contact us for a FREE valuation!

Our team is ready to help you sell your home for the highest possible price ASAP

Bought with HomeSmart







