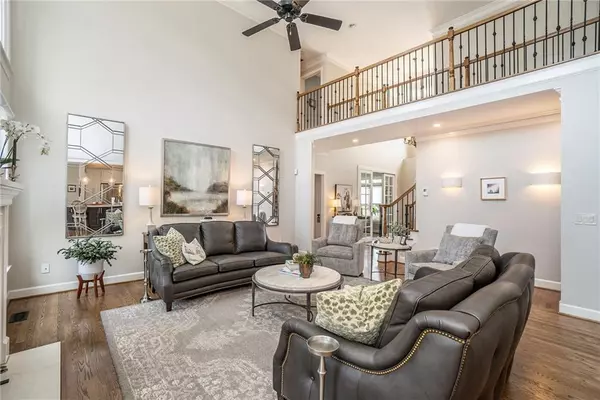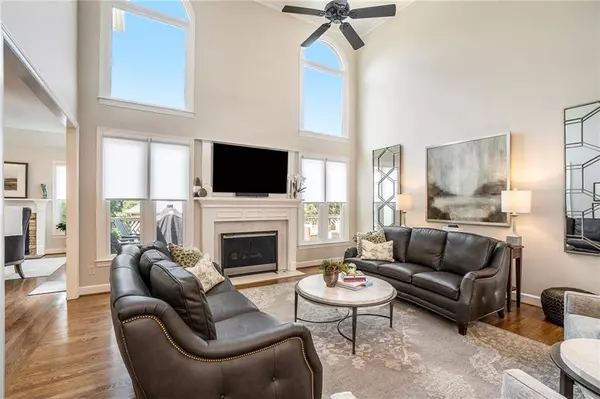$1,060,000
$975,000
8.7%For more information regarding the value of a property, please contact us for a free consultation.
12370 Edenwilde DR Roswell, GA 30075
6 Beds
5 Baths
4,551 SqFt
Key Details
Sold Price $1,060,000
Property Type Single Family Home
Sub Type Single Family Residence
Listing Status Sold
Purchase Type For Sale
Square Footage 4,551 sqft
Price per Sqft $232
Subdivision Edenwilde
MLS Listing ID 7433514
Sold Date 09/13/24
Style Traditional
Bedrooms 6
Full Baths 5
Construction Status Resale
HOA Fees $896
HOA Y/N Yes
Originating Board First Multiple Listing Service
Year Built 1997
Annual Tax Amount $5,271
Tax Year 2023
Lot Size 0.290 Acres
Acres 0.29
Property Description
A 10+!! In Roswell's top swim/tennis community EDENWILDE! Full renovation includes kitchen and all bathrooms. A truly unique floor plan. The main floor features a private office, dining room, 2 story family room, main level bedroom/bathroom, amazing , huge kitchen overlooking separate keeping room, breakfast room and laundry/mudroom. The second level features four large bedrooms including a private guest suite with it's own bathroom. From the primary to the secondary bathrooms, no expense was spared. These truly are unique and special. The terrace level has tons of space for entertaining or teen suite. With it's own bedroom and bathroom. The terrace level is finished at the same exacting quality as the main two floors. Walk out to the covered patio and gorgeous landscaped backyard. The tiered deck and fenced backyard is right out of a magazine. The home is nestled on a corner lot with a culdesac beside the home. Easy walk to the amenities. Including JR Olympic pool, 6 lighted tennis courts, pickle ball, club house, basketball, fishing lake, playground and more. Very active swim team and ALTA tennis. Easy walk to Sweet Apple Elementary, restaurants, shops and more. Including Starbucks, Kroger, McDonalds, Crabapple Tavern, Publics, etc. Award winning Milton High School District. Start living the Edenwilde lifestyle today!
Location
State GA
County Fulton
Lake Name None
Rooms
Bedroom Description Sitting Room
Other Rooms None
Basement Full, Daylight, Exterior Entry, Finished, Interior Entry, Finished Bath
Main Level Bedrooms 1
Dining Room Seats 12+, Separate Dining Room
Interior
Interior Features Tray Ceiling(s), Walk-In Closet(s), High Ceilings 10 ft Main, Entrance Foyer 2 Story, Disappearing Attic Stairs, High Speed Internet
Heating Forced Air, Natural Gas
Cooling Central Air, Ceiling Fan(s)
Flooring Hardwood
Fireplaces Number 2
Fireplaces Type Gas Log, Gas Starter, Other Room
Window Features Insulated Windows,Double Pane Windows
Appliance Double Oven, Dishwasher, Disposal, Refrigerator, Gas Water Heater, Microwave, Gas Cooktop, Range Hood, Self Cleaning Oven
Laundry Laundry Room, Other
Exterior
Exterior Feature Lighting
Parking Features Attached, Garage Door Opener, Kitchen Level, Level Driveway, Garage Faces Side
Fence Back Yard, Wood
Pool None
Community Features Clubhouse, Playground, Pool, Sidewalks, Street Lights, Swim Team, Tennis Court(s), Homeowners Assoc, Pickleball, Near Trails/Greenway, Near Schools, Near Shopping
Utilities Available Cable Available, Electricity Available, Natural Gas Available, Phone Available, Sewer Available, Underground Utilities, Water Available
Waterfront Description None
Roof Type Composition
Street Surface Paved
Accessibility None
Handicap Access None
Porch Patio, Deck
Total Parking Spaces 4
Private Pool false
Building
Lot Description Level, Back Yard, Landscaped, Sprinklers In Front, Sprinklers In Rear
Story Two
Foundation Concrete Perimeter
Sewer Public Sewer
Water Public
Architectural Style Traditional
Level or Stories Two
Structure Type Stucco,Cement Siding
New Construction No
Construction Status Resale
Schools
Elementary Schools Sweet Apple
Middle Schools Elkins Pointe
High Schools Milton - Fulton
Others
HOA Fee Include Tennis,Swim
Senior Community no
Restrictions false
Tax ID 22 372012121650
Special Listing Condition None
Read Less
Want to know what your home might be worth? Contact us for a FREE valuation!

Our team is ready to help you sell your home for the highest possible price ASAP

Bought with Ansley Real Estate| Christie's International Real Estate







