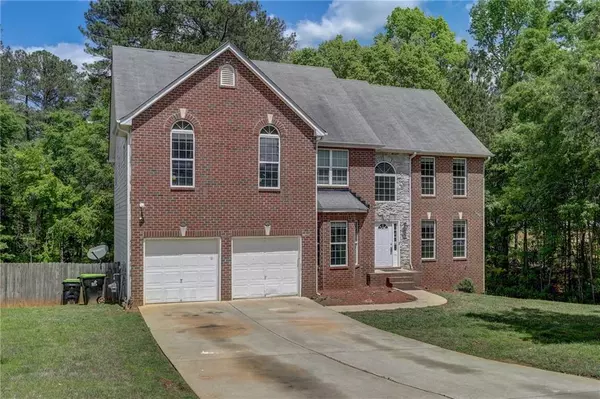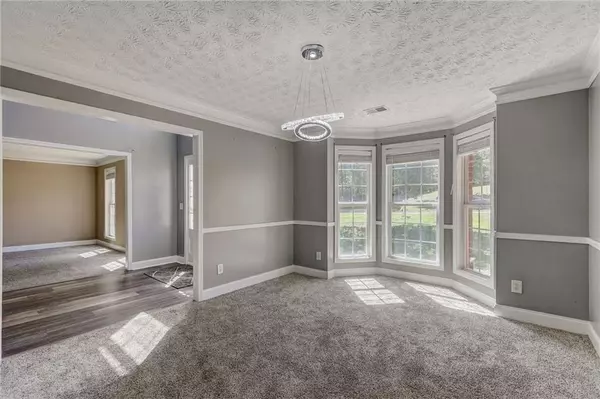$436,000
$459,900
5.2%For more information regarding the value of a property, please contact us for a free consultation.
10075 Hemlock WAY Jonesboro, GA 30238
5 Beds
3 Baths
3,431 SqFt
Key Details
Sold Price $436,000
Property Type Single Family Home
Sub Type Single Family Residence
Listing Status Sold
Purchase Type For Sale
Square Footage 3,431 sqft
Price per Sqft $127
Subdivision Arbor Forest
MLS Listing ID 7391713
Sold Date 06/28/24
Style Traditional
Bedrooms 5
Full Baths 3
Construction Status Resale
HOA Fees $230
HOA Y/N Yes
Originating Board First Multiple Listing Service
Year Built 2004
Annual Tax Amount $5,780
Tax Year 2023
Lot Size 1.000 Acres
Acres 1.0
Property Description
Welcome Home!!!! This beautiful, sanctuary awaits you in the well established Arbor Forest Community! The 5-Bedrooms, 3-Full Baths features an amazing two-story foyer upon entry. Enjoy the new custom paint feature wall. This charming property with a cozy family room fireplace, exuding warmth and relaxation. The natural color palette throughout the home creates a serene ambiance that effortlessly blends with any decor. Enjoy the freedom to use the additional rooms for flexible living space, tailored this home to your unique lifestyle needs. The primary bathroom boasts of an oversize separate tub and shower, perfect for unwinding after a long day. Double sinks provide convenience and ample space for daily routines, while good under sink storage keeps everything tidy and accessible. A substantial sitting room off the master bedroom which can be used as a in home office. Step outside to the backyard, a new deck, ideal for enjoying the fresh air and peaceful surroundings. Brand new deck facing huge back yard! This home is offering a fresh start for you to create lasting memories. Don't miss the opportunity to make this property your own. As is and Priced to sell. This one definitely won't last long!!!!!!
Location
State GA
County Clayton
Lake Name None
Rooms
Bedroom Description In-Law Floorplan
Other Rooms None
Basement Bath/Stubbed, Unfinished
Main Level Bedrooms 1
Dining Room Separate Dining Room
Interior
Interior Features Double Vanity, Entrance Foyer, High Ceilings, High Ceilings 9 ft Lower, High Ceilings 9 ft Main, High Ceilings 9 ft Upper, High Speed Internet, Tray Ceiling(s), Walk-In Closet(s)
Heating Central, Electric, Forced Air, Zoned
Cooling Central Air, Dual, Electric, Heat Pump, Zoned
Flooring Carpet, Laminate
Fireplaces Number 1
Fireplaces Type Gas Starter
Window Features Insulated Windows
Appliance Dishwasher, Microwave
Laundry In Hall, Laundry Closet, Laundry Room
Exterior
Exterior Feature Private Yard
Parking Features Garage
Garage Spaces 2.0
Fence None
Pool None
Community Features Homeowners Assoc, Street Lights
Utilities Available Cable Available, Electricity Available, Underground Utilities, Water Available
Waterfront Description None
View Other
Roof Type Composition
Street Surface Concrete
Accessibility None
Handicap Access None
Porch Deck
Total Parking Spaces 2
Private Pool false
Building
Lot Description Private, Street Lights
Story Three Or More
Foundation Slab
Sewer Public Sewer, Septic Tank
Water Public
Architectural Style Traditional
Level or Stories Three Or More
Structure Type Brick Front,Cedar,Wood Siding
New Construction No
Construction Status Resale
Schools
Elementary Schools Hawthorne - Clayton
Middle Schools Eddie White
High Schools Mundys Mill
Others
HOA Fee Include Maintenance Grounds
Senior Community no
Restrictions false
Tax ID 05180D A001
Ownership Fee Simple
Financing no
Special Listing Condition None
Read Less
Want to know what your home might be worth? Contact us for a FREE valuation!

Our team is ready to help you sell your home for the highest possible price ASAP

Bought with Georgia Passion Realty, LLC.







