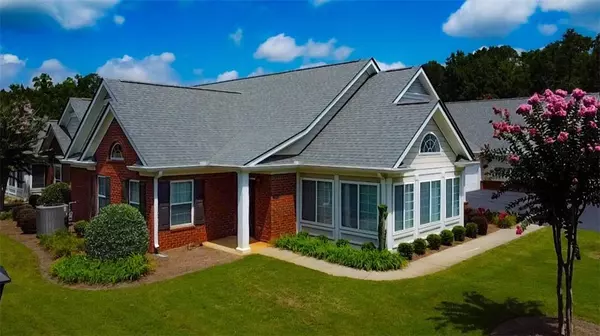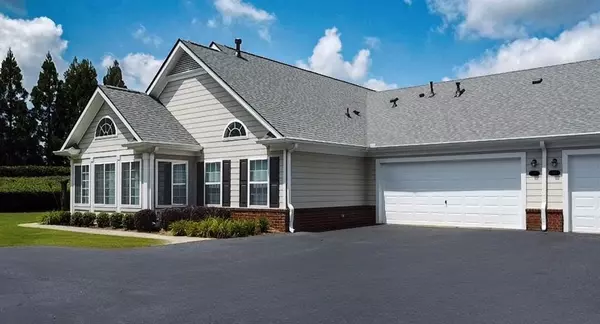$375,000
$379,900
1.3%For more information regarding the value of a property, please contact us for a free consultation.
1535 Duluth HWY #1401 Lawrenceville, GA 30043
2 Beds
2 Baths
1,769 SqFt
Key Details
Sold Price $375,000
Property Type Condo
Sub Type Condominium
Listing Status Sold
Purchase Type For Sale
Square Footage 1,769 sqft
Price per Sqft $211
Subdivision The Orchards At Sugar Loaf Parc
MLS Listing ID 7428169
Sold Date 08/30/24
Style Traditional
Bedrooms 2
Full Baths 2
Construction Status Resale
HOA Fees $405
HOA Y/N Yes
Originating Board First Multiple Listing Service
Year Built 2006
Annual Tax Amount $971
Tax Year 2023
Lot Size 435 Sqft
Acres 0.01
Property Description
MOVE IN READY 2 Bedroom / 2bath / 2 car garage Ranch style condo is a must see! This amazing home features Luxurious upgrades throughout including, but not limited to; sleek granite counter tops, High-end stained cabinetry and drawers, tile backsplash, Stainless steel appliances and is accented by high vaulted ceilings, beautiful hardwood and tile floors and a sunroom perfect for relaxing in the afternoons or enjoying morning coffee. To add to this home's appeal the highly desirable community offers lawn care maintenance, clubhouse, fitness facility and swimming pool. Enjoy the convenience of being only minutes away from shopping centers, Restaurants and great entertainment. This home will not last long! Call today!!!
Location
State GA
County Gwinnett
Lake Name None
Rooms
Bedroom Description Master on Main,Oversized Master,Other
Other Rooms None
Basement None
Main Level Bedrooms 2
Dining Room Open Concept, Separate Dining Room
Interior
Interior Features Cathedral Ceiling(s), Disappearing Attic Stairs, Double Vanity, Entrance Foyer, Recessed Lighting, Walk-In Closet(s)
Heating Central
Cooling Ceiling Fan(s), Central Air
Fireplaces Number 1
Fireplaces Type Electric, Great Room, Ventless
Window Features ENERGY STAR Qualified Windows,Insulated Windows
Appliance Dishwasher, Disposal, ENERGY STAR Qualified Water Heater, Microwave
Laundry Common Area, In Hall, Laundry Room, Mud Room
Exterior
Exterior Feature Lighting, Private Entrance, Private Yard, Rain Gutters
Parking Features Attached, Driveway, Garage, Garage Faces Front, Level Driveway
Garage Spaces 2.0
Fence None
Pool None
Community Features Clubhouse, Fitness Center, Homeowners Assoc, Near Shopping, Playground, Pool, Sidewalks, Street Lights
Utilities Available Cable Available, Electricity Available, Phone Available, Sewer Available, Underground Utilities, Water Available
Waterfront Description None
Roof Type Composition,Shingle
Street Surface Paved
Accessibility Accessible Closets, Accessible Bedroom, Central Living Area, Common Area, Accessible Doors, Accessible Electrical and Environmental Controls
Handicap Access Accessible Closets, Accessible Bedroom, Central Living Area, Common Area, Accessible Doors, Accessible Electrical and Environmental Controls
Porch Patio
Private Pool false
Building
Lot Description Back Yard, Cleared, Front Yard, Landscaped, Level
Story One
Foundation Concrete Perimeter, Slab
Sewer Public Sewer
Water Public
Architectural Style Traditional
Level or Stories One
Structure Type HardiPlank Type,Stone
New Construction No
Construction Status Resale
Schools
Elementary Schools Jackson - Gwinnett
Middle Schools Hull
High Schools Peachtree Ridge
Others
HOA Fee Include Maintenance Grounds,Swim
Senior Community yes
Restrictions false
Tax ID R7072 505
Ownership Condominium
Acceptable Financing Cash, Conventional, VA Loan, Other
Listing Terms Cash, Conventional, VA Loan, Other
Financing no
Special Listing Condition None
Read Less
Want to know what your home might be worth? Contact us for a FREE valuation!

Our team is ready to help you sell your home for the highest possible price ASAP

Bought with Wealthpoint Realty, LLC.







