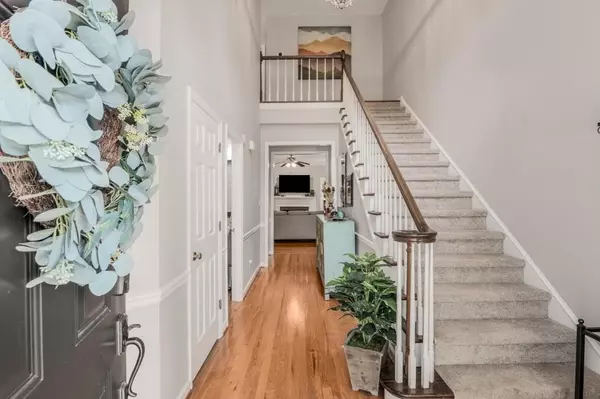$550,000
$550,000
For more information regarding the value of a property, please contact us for a free consultation.
704 Bridle PATH Marietta, GA 30068
4 Beds
3.5 Baths
3,118 SqFt
Key Details
Sold Price $550,000
Property Type Townhouse
Sub Type Townhouse
Listing Status Sold
Purchase Type For Sale
Square Footage 3,118 sqft
Price per Sqft $176
Subdivision Mulberry Farms
MLS Listing ID 7431503
Sold Date 09/12/24
Style Townhouse,Traditional
Bedrooms 4
Full Baths 3
Half Baths 1
Construction Status Resale
HOA Fees $450
HOA Y/N No
Originating Board First Multiple Listing Service
Year Built 1988
Annual Tax Amount $3,923
Tax Year 2023
Lot Size 1,176 Sqft
Acres 0.027
Property Description
Welcome Home to 704 Bridle Path in Mulberry Farms! This rare find features a MAIN LEVEL PRIMARY suite on a full, finished basement in the heart of East Cobb. Adjacent to the Chattahoochee National Forest, you'll enjoy a serene setting with a bubbling creek and private, wooded backdrop. As you enter on the main, the two-story foyer and updated lighting set a welcoming tone. Located as an END UNIT, this home provides additional windows for extra light throughout. The main level boasts hardwood floors, with a primary suite that offers luxury and ease of living. The renovated bath includes a separate shower, soaking tub, and dual vanities, complemented by a custom walk-in closet for optimal organization. The fireside living room and dining room open up to a spacious deck, perfect for taking in the sweeping views. The white kitchen features newer tiled floors, stainless steel appliances, gas cooking, and stone countertops. In addition, a larger window framing the picturesque views of a flowing creek. Upstairs, you'll find two generous bedrooms and a full bath with two separate vanities, ideal for guests or a home office. The terrace level features over 9ft ceilings, a finished storage room, full bath, and an additional bedroom (closet cabinet to remain but no window). The large entertainment space includes a full bar and access to another lower deck, making it a flexible space for many needs. Convenient parking is available with two assigned spots right outside your front door, plus plenty of guest parking within the cul-de-sac. The HOA covers water, all exterior maintenance, including siding, trim, roof, landscaping, and provides access to a pool, tennis courts, and termite control. Situated just north of Sandy Springs and the Chattahoochee River, you'll be close to Paper Mill shops, parks, and within reach of the award-winning schools: Sope Creek Elementary, Dickerson Middle School, and Walton High School. Don't miss this incredible opportunity to enjoy a blend of convenience, charm, and stunning natural views! Other notable features include newer windows, roof and siding!
Location
State GA
County Cobb
Lake Name None
Rooms
Bedroom Description Master on Main
Other Rooms None
Basement Daylight, Finished, Finished Bath, Full
Main Level Bedrooms 1
Dining Room Open Concept
Interior
Interior Features Disappearing Attic Stairs, Double Vanity, Entrance Foyer 2 Story, High Ceilings 9 ft Main, High Ceilings 9 ft Upper, Walk-In Closet(s)
Heating Natural Gas, Zoned
Cooling Ceiling Fan(s), Central Air, Zoned
Flooring Carpet, Ceramic Tile, Hardwood
Fireplaces Number 1
Fireplaces Type Family Room, Gas Starter
Window Features Insulated Windows,Plantation Shutters
Appliance Dishwasher, Disposal, Electric Oven, Electric Water Heater, Microwave, Refrigerator
Laundry In Hall, In Kitchen, Laundry Closet, Main Level
Exterior
Exterior Feature Balcony, Rear Stairs
Parking Features Assigned, Kitchen Level, On Street
Fence None
Pool None
Community Features Homeowners Assoc, Near Shopping, Near Trails/Greenway, Pool, Tennis Court(s)
Utilities Available Electricity Available, Natural Gas Available, Sewer Available
Waterfront Description Creek
View Other
Roof Type Composition
Street Surface Paved
Accessibility Accessible Bedroom
Handicap Access Accessible Bedroom
Porch Deck, Front Porch
Total Parking Spaces 2
Private Pool false
Building
Lot Description Cul-De-Sac, Landscaped
Story Three Or More
Foundation None
Sewer Public Sewer
Water Public
Architectural Style Townhouse, Traditional
Level or Stories Three Or More
Structure Type Brick,Cement Siding
New Construction No
Construction Status Resale
Schools
Elementary Schools Sope Creek
Middle Schools Dickerson
High Schools Walton
Others
HOA Fee Include Insurance,Maintenance Grounds,Maintenance Structure,Reserve Fund,Swim,Termite,Tennis,Trash,Water
Senior Community no
Restrictions true
Tax ID 01014800210
Ownership Condominium
Acceptable Financing Cash, Conventional, Other
Listing Terms Cash, Conventional, Other
Financing no
Special Listing Condition None
Read Less
Want to know what your home might be worth? Contact us for a FREE valuation!

Our team is ready to help you sell your home for the highest possible price ASAP

Bought with Ansley Real Estate | Christie's International Real Estate







