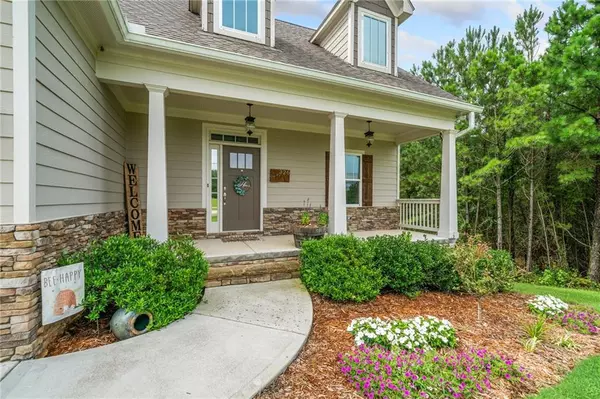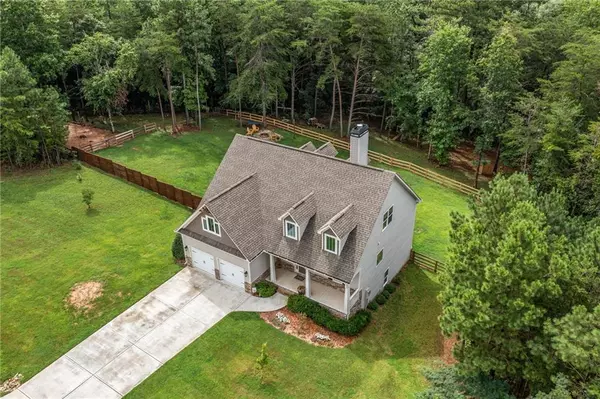$587,500
$595,000
1.3%For more information regarding the value of a property, please contact us for a free consultation.
326 Stoneledge DR Jasper, GA 30143
4 Beds
2.5 Baths
2,243 SqFt
Key Details
Sold Price $587,500
Property Type Single Family Home
Sub Type Single Family Residence
Listing Status Sold
Purchase Type For Sale
Square Footage 2,243 sqft
Price per Sqft $261
Subdivision Stoneledge
MLS Listing ID 7426154
Sold Date 09/12/24
Style Contemporary
Bedrooms 4
Full Baths 2
Half Baths 1
Construction Status Resale
HOA Y/N Yes
Originating Board First Multiple Listing Service
Year Built 2019
Annual Tax Amount $3,015
Tax Year 2023
Lot Size 3.020 Acres
Acres 3.02
Property Description
You do not want to miss out on this beautiful 4 bedroom, 2.5 bath home on 3 sprawling acres. The home built in 2019 is immaculate and has been well taken care of by its sole owners. The main level showcases an open floor plan, while the spacious kitchen features a large island with granite, big enough for those quick or casual gatherings, along with a custom built-n bench that enhances the dining room. The living room features a ventless gas fireplace and custom built-in shelves for extra storage. The washer and dryer are conveniently located off the kitchen, while there is a half bath off the living room. The master on the main level has a beautiful master bath with separate tub and shower, as well as a double vanity. The master closet has been upgraded with built-in units to help separate and organize for maximum space. Upstairs you will find three additional large bedrooms and another bathroom. The unfinished basement adds another 1400+ sq ft. It is stubbed for a bath and studded, separating it into different rooms. This is a perfect flat lot for a variety of needs. The fenced area has 3 sections, perfect for pets and kids. The fire pit area is great area for family and friends for late night entertaining. Yard has plenty of room for a pool!! ! Don't forget, the West end of Pickens County is known for it's beautiful sunsets! You can sit on the front porch and catch one of these beautiful sunsets if you make this your home! This is a must see in this beautiful, gated community!!! Don't miss it!
Location
State GA
County Pickens
Lake Name None
Rooms
Bedroom Description Double Master Bedroom,Master on Main
Other Rooms Other
Basement Exterior Entry, Partial, Unfinished, Walk-Out Access
Main Level Bedrooms 1
Dining Room Open Concept
Interior
Interior Features Bookcases, Crown Molding, Entrance Foyer 2 Story, Walk-In Closet(s)
Heating Heat Pump
Cooling Ceiling Fan(s), Central Air
Fireplaces Number 1
Fireplaces Type Gas Log, Insert, Living Room
Window Features Window Treatments
Appliance Dishwasher, Disposal, Gas Cooktop
Laundry Laundry Closet, Main Level
Exterior
Exterior Feature Private Yard
Parking Features Driveway, Garage
Garage Spaces 2.0
Fence Wood
Pool None
Community Features Gated
Utilities Available Cable Available, Electricity Available, Phone Available, Underground Utilities, Water Available
Waterfront Description None
Roof Type Shingle
Street Surface Paved
Accessibility None
Handicap Access None
Porch Deck, Front Porch
Private Pool false
Building
Lot Description Back Yard, Front Yard, Landscaped, Level
Story One and One Half
Foundation Concrete Perimeter
Sewer Septic Tank
Water Public
Architectural Style Contemporary
Level or Stories One and One Half
Structure Type Fiber Cement
New Construction No
Construction Status Resale
Schools
Elementary Schools Hill City
Middle Schools Jasper
High Schools Pickens
Others
HOA Fee Include Maintenance Grounds
Senior Community no
Restrictions false
Acceptable Financing Cash, Conventional, Other
Listing Terms Cash, Conventional, Other
Special Listing Condition None
Read Less
Want to know what your home might be worth? Contact us for a FREE valuation!

Our team is ready to help you sell your home for the highest possible price ASAP

Bought with HomeSmart







