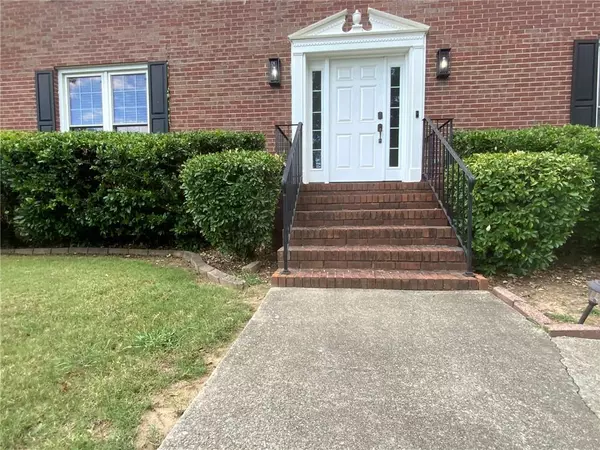$340,000
$368,000
7.6%For more information regarding the value of a property, please contact us for a free consultation.
2311 Laura CT Snellville, GA 30039
4 Beds
2.5 Baths
2,574 SqFt
Key Details
Sold Price $340,000
Property Type Single Family Home
Sub Type Single Family Residence
Listing Status Sold
Purchase Type For Sale
Square Footage 2,574 sqft
Price per Sqft $132
Subdivision Knots Landing
MLS Listing ID 7417966
Sold Date 08/30/24
Style Colonial
Bedrooms 4
Full Baths 2
Half Baths 1
Construction Status Resale
HOA Y/N No
Originating Board First Multiple Listing Service
Year Built 1985
Annual Tax Amount $4,533
Tax Year 2023
Lot Size 0.350 Acres
Acres 0.35
Property Description
Discover the allure of this classic 1985 Colonial home, which boasts expansive living spaces and contemporary conveniences in a coveted location near schools, dining, shopping, and highways. Key Features: • 4 Bedrooms • 2.5 Bathrooms • 2-car Garage with side entry Interior Highlights: • Ground Level: • Distinct dining room • Cozy den • Family room ideal for social gatherings • Home office • Roomy kitchen with extensive cabinet storage and pantry • Upper Level: • Master bedroom with tray ceiling, loft area, and plentiful wardrobe space • Master bathroom with dual sinks, standalone shower, and large soaking tub • Three additional sizable bedrooms • Common full bathroom Exterior Features: • Expansive, enclosed backyard perfect for family events • This delightful residence merges classic elegance, presenting the perfect setting for your family. No HOA house is on a Cul de sac. Seize this incredible chance to acquire a home that truly has everything. Arrange your visit today. Motivated Sellers- $3000 in closing cost- Price reduction 368,000 sale does include refrigerator - Make your offer.
Location
State GA
County Gwinnett
Lake Name None
Rooms
Bedroom Description Oversized Master,Other
Other Rooms None
Basement Crawl Space
Dining Room Separate Dining Room
Interior
Interior Features Crown Molding, Double Vanity, Permanent Attic Stairs, Walk-In Closet(s)
Heating Central, Hot Water, Natural Gas
Cooling Ceiling Fan(s), Central Air
Flooring Carpet, Ceramic Tile, Laminate
Fireplaces Number 1
Fireplaces Type Brick, Family Room
Window Features Insulated Windows
Appliance Dishwasher, Gas Range, Gas Water Heater
Laundry Laundry Room
Exterior
Exterior Feature Private Yard
Parking Features Attached, Garage, Garage Door Opener, Garage Faces Side
Garage Spaces 2.0
Fence Back Yard, Fenced, Privacy, Wood
Pool None
Community Features Near Schools, Near Shopping, Park, Restaurant, Street Lights
Utilities Available Cable Available, Electricity Available, Natural Gas Available, Phone Available, Sewer Available, Water Available
Waterfront Description None
View Other
Roof Type Composition
Street Surface Asphalt
Accessibility None
Handicap Access None
Porch Front Porch, Patio
Total Parking Spaces 6
Private Pool false
Building
Lot Description Back Yard, Cul-De-Sac, Front Yard
Story Two
Foundation Slab
Sewer Public Sewer
Water Public
Architectural Style Colonial
Level or Stories Two
Structure Type Brick Front,Frame,Wood Siding
New Construction No
Construction Status Resale
Schools
Elementary Schools Shiloh
Middle Schools Shiloh
High Schools Shiloh
Others
Senior Community no
Restrictions false
Tax ID R6054 220
Acceptable Financing Cash, Conventional, FHA, USDA Loan, VA Loan
Listing Terms Cash, Conventional, FHA, USDA Loan, VA Loan
Special Listing Condition None
Read Less
Want to know what your home might be worth? Contact us for a FREE valuation!

Our team is ready to help you sell your home for the highest possible price ASAP

Bought with WM Realty, LLC







