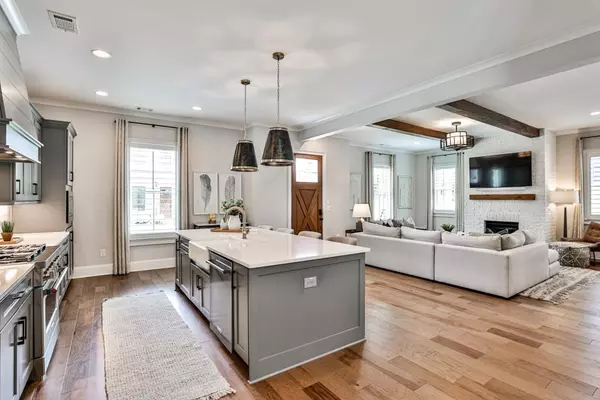$875,000
$880,000
0.6%For more information regarding the value of a property, please contact us for a free consultation.
1880 Commons CIR Brookhaven, GA 30341
4 Beds
3.5 Baths
3,091 SqFt
Key Details
Sold Price $875,000
Property Type Single Family Home
Sub Type Single Family Residence
Listing Status Sold
Purchase Type For Sale
Square Footage 3,091 sqft
Price per Sqft $283
Subdivision Brookhaven Commons
MLS Listing ID 7425778
Sold Date 08/30/24
Style Craftsman,Farmhouse,Traditional
Bedrooms 4
Full Baths 3
Half Baths 1
Construction Status Resale
HOA Fees $325
HOA Y/N Yes
Originating Board First Multiple Listing Service
Year Built 2021
Annual Tax Amount $9,213
Tax Year 2023
Lot Size 3,484 Sqft
Acres 0.08
Property Description
Welcome to Brookhaven Commons, the perfect place to start your new journey! Located in the heart of Brookhaven, this beautiful home, built in 2021, offers 3091 square feet of modern living space, designed with convenience and luxury in mind. With 4 bedrooms and 3.5 bathrooms, there's plenty of room for everyone. As you step inside, you'll find 9-foot ceilings, plantation shutters and an open floor plan that connects the family room, kitchen, and dining area - ideal for keeping an eye on the little ones or guests while preparing meals. The kitchen is perfect for big dinners, featuring high-end appliances, elegant countertops, and lots of storage space for all your kitchen gadgets and snacks. The main floor boasts gorgeous hardwood flooring, adding a warm and inviting feel to your home. Upstairs, the spacious primary bedroom offers a peaceful retreat with hardwood floors, a spa-like bathroom, including a separate tub and shower, and a walk-in custom closet for all your storage needs. Three additional bedrooms provide plenty of space for the kids or guests. One bedroom has its own bathroom, while the other two share a convenient Jack and Jill bathroom. Custom shelving in all closets, new lighting, and a mudroom off the 2-car garage make organizing your family's daily activities a breeze. The garage is a standout feature with its epoxy floors and upgraded overhead storage, providing a clean, durable, and organized space for your vehicles and other belongings. The finished loft space is a versatile area that can be used as a home office, playroom, gym or media room - the perfect spot for movie nights or working from home. Outside, the turfed and fenced-in yard is a safe haven for children and pets to play freely. It's also a great space for hosting gatherings and BBQs. The community is family-friendly, with green spaces and gardens maintained by the HOA, providing a beautiful and tranquil environment. Located at 1880 Commons Circle, this home offers an exceptional living experience in a vibrant and welcoming neighborhood. Start your next chapter at Brookhaven Commons - where modern living meets family-friendly charm
Location
State GA
County Dekalb
Lake Name None
Rooms
Bedroom Description Other
Other Rooms None
Basement None
Dining Room Open Concept, Separate Dining Room
Interior
Interior Features Beamed Ceilings, High Ceilings 9 ft Main, High Ceilings 9 ft Upper, High Speed Internet
Heating Central, Forced Air, Natural Gas, Zoned
Cooling Central Air, Zoned
Flooring Hardwood, Other
Fireplaces Number 1
Fireplaces Type Family Room
Window Features Insulated Windows,Plantation Shutters
Appliance Dishwasher, Disposal, Gas Cooktop, Microwave, Range Hood, Refrigerator, Washer
Laundry Upper Level
Exterior
Exterior Feature Garden, Permeable Paving, Private Entrance
Parking Features Garage, Garage Door Opener, Garage Faces Rear, Kitchen Level, Level Driveway
Garage Spaces 2.0
Fence Back Yard, Wood
Pool None
Community Features Dog Park, Homeowners Assoc, Near Public Transport, Near Schools, Near Shopping, Near Trails/Greenway, Park, Street Lights
Utilities Available Cable Available, Electricity Available, Natural Gas Available, Phone Available, Water Available
Waterfront Description None
View Other
Roof Type Composition,Shingle
Street Surface Asphalt
Accessibility None
Handicap Access None
Porch Rear Porch
Private Pool false
Building
Lot Description Back Yard, Front Yard, Landscaped, Level
Story Three Or More
Foundation Slab
Sewer Public Sewer
Water Public
Architectural Style Craftsman, Farmhouse, Traditional
Level or Stories Three Or More
Structure Type Cement Siding,Frame,Stone
New Construction No
Construction Status Resale
Schools
Elementary Schools Montgomery
Middle Schools Chamblee
High Schools Chamblee Charter
Others
HOA Fee Include Maintenance Grounds,Maintenance Structure,Reserve Fund
Senior Community no
Restrictions true
Tax ID 18 325 04 227
Ownership Fee Simple
Acceptable Financing Cash, Conventional, FHA, VA Loan
Listing Terms Cash, Conventional, FHA, VA Loan
Financing no
Special Listing Condition None
Read Less
Want to know what your home might be worth? Contact us for a FREE valuation!

Our team is ready to help you sell your home for the highest possible price ASAP

Bought with Virtual Properties Realty. Biz







