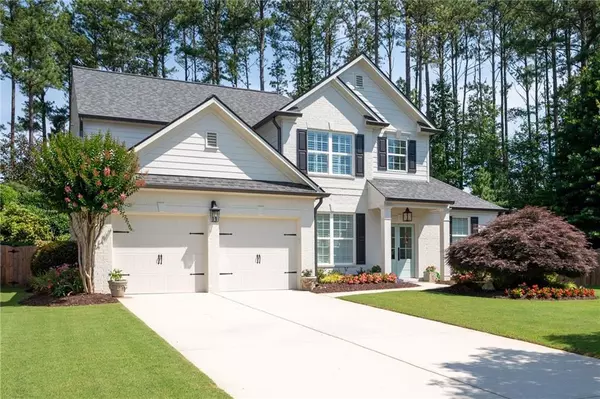$625,000
$650,000
3.8%For more information regarding the value of a property, please contact us for a free consultation.
105 Bevington LN Woodstock, GA 30188
3 Beds
2.5 Baths
2,488 SqFt
Key Details
Sold Price $625,000
Property Type Single Family Home
Sub Type Single Family Residence
Listing Status Sold
Purchase Type For Sale
Square Footage 2,488 sqft
Price per Sqft $251
Subdivision Madison Falls
MLS Listing ID 7416857
Sold Date 08/30/24
Style Craftsman
Bedrooms 3
Full Baths 2
Half Baths 1
Construction Status Resale
HOA Y/N No
Originating Board First Multiple Listing Service
Year Built 2010
Annual Tax Amount $1,300
Tax Year 2023
Lot Size 0.360 Acres
Acres 0.36
Property Description
New listing in Madison Falls. Is a one of a kind home!! 105 Bevington Lane Home is immaculate. MASTER ON MAIN, GUNITE SALT WATER POOL, FREE STANDING 4 SEASONS PORCH/POOL HOUSE WITH EZ BREEZE REMOVABLE WINDOWS VINYL WINDOWS AND A WOOD BURNING FIREPLACE(AND WHAT YOU SEE IN THE PICTURE IS STAYING). Landscape lighting for back yard and stone steps. Front and Back yard irrigation system. Water supplied by separate landscape meter. Whole house surge protector. 2021 New roof w/architectural shingles. 2023 New Water Heater. Oversized lot and the landscape is just beautiful!!!! Master on the Main, Separate Dining Room, Kitchen open to family room and Sun Room. Upstairs is two bedrooms and one full Bath. Also there is a oversize Loft. No Carpet in this Home.
Location
State GA
County Cherokee
Lake Name None
Rooms
Bedroom Description Master on Main,Oversized Master
Other Rooms Pool House
Basement None
Main Level Bedrooms 1
Dining Room Open Concept, Separate Dining Room
Interior
Interior Features Crown Molding, Double Vanity, Entrance Foyer 2 Story, Recessed Lighting
Heating Central, Ductless, Hot Water, Zoned
Cooling Ceiling Fan(s), Central Air, Electric
Flooring Ceramic Tile, Hardwood
Fireplaces Number 1
Fireplaces Type Double Sided, Family Room
Window Features Aluminum Frames,Double Pane Windows,Insulated Windows
Appliance Dishwasher, Disposal, Gas Range, Gas Water Heater, Refrigerator
Laundry Laundry Room, Main Level
Exterior
Exterior Feature Lighting, Private Yard, Other
Parking Features Driveway, Garage, Garage Door Opener, Kitchen Level, Level Driveway
Garage Spaces 2.0
Fence Back Yard, Wood
Pool Fenced, Gunite, In Ground, Private, Salt Water, Waterfall
Community Features Clubhouse, Homeowners Assoc, Near Schools, Near Shopping, Playground, Sidewalks, Street Lights
Utilities Available Cable Available, Electricity Available, Natural Gas Available, Phone Available, Sewer Available, Underground Utilities, Water Available
Waterfront Description None
View Pool, Trees/Woods
Roof Type Composition
Street Surface Paved
Accessibility None
Handicap Access None
Porch Screened
Private Pool true
Building
Lot Description Back Yard, Front Yard, Landscaped, Sprinklers In Front, Sprinklers In Rear, Wooded
Story Two
Foundation Slab
Sewer Public Sewer
Water Public
Architectural Style Craftsman
Level or Stories Two
Structure Type Brick,HardiPlank Type
New Construction No
Construction Status Resale
Schools
Elementary Schools Little River
Middle Schools Mill Creek
High Schools River Ridge
Others
HOA Fee Include Reserve Fund,Swim
Senior Community no
Restrictions true
Tax ID 15N24W 002
Ownership Fee Simple
Acceptable Financing 1031 Exchange, Cash, Conventional, FHA, VA Loan
Listing Terms 1031 Exchange, Cash, Conventional, FHA, VA Loan
Financing yes
Special Listing Condition None
Read Less
Want to know what your home might be worth? Contact us for a FREE valuation!

Our team is ready to help you sell your home for the highest possible price ASAP

Bought with Atlanta Communities







