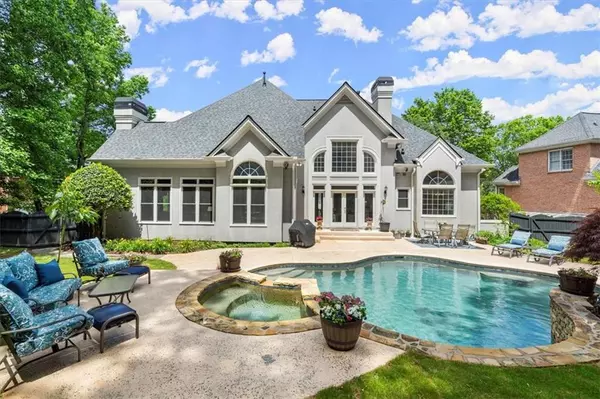$1,145,000
$1,160,000
1.3%For more information regarding the value of a property, please contact us for a free consultation.
4034 Nobleman PT Peachtree Corners, GA 30097
4 Beds
6 Baths
3,843 SqFt
Key Details
Sold Price $1,145,000
Property Type Single Family Home
Sub Type Single Family Residence
Listing Status Sold
Purchase Type For Sale
Square Footage 3,843 sqft
Price per Sqft $297
Subdivision Wellington Lake
MLS Listing ID 7383497
Sold Date 08/29/24
Style European,Traditional
Bedrooms 4
Full Baths 5
Half Baths 2
Construction Status Resale
HOA Fees $1,500
HOA Y/N Yes
Originating Board First Multiple Listing Service
Year Built 1995
Annual Tax Amount $11,956
Tax Year 2023
Lot Size 0.460 Acres
Acres 0.46
Property Description
Welcome to this stunning custom-built home in the prestigious Wellington Lake community of Peachtree Corners! From the moment you step inside the inviting foyer, you're greeted by breathtaking views of the saltwater pool and feature waterfall, setting the stage for luxury living. This Cowart-built home features unique architectural designs, elevating every room with elegance. The attention to detail and meticulous maintenance of this home are evident from the moment you arrive. The heart of the home is the Great Room, offering seamless flow into the backyard retreat. Natural light floods the kitchen, which overlooks a breakfast area and fabulous Keeping Room with a gas log fireplace and soaring ceilings adorned with exposed white beams, creating a cozy atmosphere for gatherings. The main floor Owner's Suite is a retreat in itself, featuring a spacious bath with dual vanities, a jetted tub, and a shower with two shower heads. Plus his & her custom closets. The barrel ceiling with cove lighting adds a touch of luxury to this private sanctuary. A formal dining, butler pantry, elegant half bath & Front office/workout area complete the main level. Upstairs, you'll find a loft area and three large bedrooms, each with its own spacious bathroom and walk-in closet, providing ample space for family members or guests. The Terrace Level offers even more living space, with a Media Room, Built in Bar/Pub, Game Room, an office with outside access and a Full Bathroom. Plus, there's plenty of unfinished space for storage. Outside, the fenced backyard is a true paradise, featuring a gorgeous pebble-coated gunite saltwater pool with feature waterfalls. A pool house with a mini-fridge, updated half bath, and storage area - Supreme outdoor living! The entire backyard recently underwent a complete landscaping renovation. With new windows, a new roof, refinished hardwood floors, fresh paint, and completely re-landscaped grounds, this home is truly turn-key. Enjoy the vibrant community of Wellington Lake, with its active swim and tennis amenities. Conveniently located just minutes from Town Center and all its events and The Forum offering excellent shopping and dining options. Don't miss the opportunity to experience luxury living in Peachtree Corners – schedule your showing today!
Location
State GA
County Gwinnett
Lake Name None
Rooms
Bedroom Description Master on Main,Oversized Master
Other Rooms Pool House
Basement Daylight, Exterior Entry, Finished, Finished Bath, Full, Interior Entry
Main Level Bedrooms 1
Dining Room Butlers Pantry, Separate Dining Room
Interior
Interior Features Beamed Ceilings, Bookcases, Cathedral Ceiling(s), Central Vacuum, Coffered Ceiling(s), Double Vanity, Entrance Foyer 2 Story, High Ceilings 10 ft Main, His and Hers Closets, Walk-In Closet(s), Wet Bar
Heating Forced Air, Natural Gas, Zoned
Cooling Ceiling Fan(s), Central Air, Zoned
Flooring Carpet, Ceramic Tile, Hardwood
Fireplaces Number 2
Fireplaces Type Family Room, Gas Log, Gas Starter, Keeping Room
Window Features Double Pane Windows,Insulated Windows,Skylight(s)
Appliance Dishwasher, Disposal, Electric Oven, Gas Cooktop, Gas Water Heater, Microwave, Refrigerator
Laundry Laundry Room, Main Level
Exterior
Exterior Feature Gas Grill, Private Yard
Parking Features Garage, Garage Faces Side, Kitchen Level
Garage Spaces 3.0
Fence Back Yard, Fenced
Pool Gunite, In Ground, Private, Salt Water, Waterfall
Community Features Clubhouse, Homeowners Assoc, Near Shopping, Playground, Pool, Sidewalks, Street Lights, Tennis Court(s)
Utilities Available Cable Available, Electricity Available, Natural Gas Available, Phone Available, Sewer Available, Underground Utilities, Water Available
Waterfront Description None
View Pool
Roof Type Composition,Shingle
Street Surface Paved
Accessibility None
Handicap Access None
Porch Patio, Side Porch
Private Pool true
Building
Lot Description Back Yard, Front Yard, Landscaped, Sprinklers In Front, Sprinklers In Rear
Story Two
Foundation Concrete Perimeter
Sewer Public Sewer
Water Public
Architectural Style European, Traditional
Level or Stories Two
Structure Type Synthetic Stucco
New Construction No
Construction Status Resale
Schools
Elementary Schools Simpson
Middle Schools Pinckneyville
High Schools Norcross
Others
HOA Fee Include Swim,Tennis
Senior Community no
Restrictions true
Tax ID R6318 246
Ownership Fee Simple
Special Listing Condition None
Read Less
Want to know what your home might be worth? Contact us for a FREE valuation!

Our team is ready to help you sell your home for the highest possible price ASAP

Bought with Ansley Real Estate | Christie's International Real Estate







